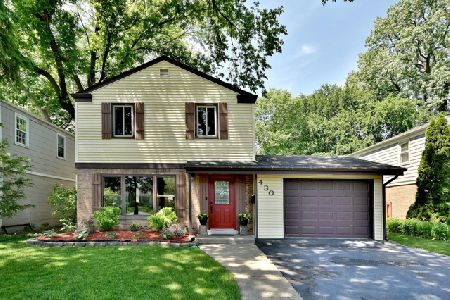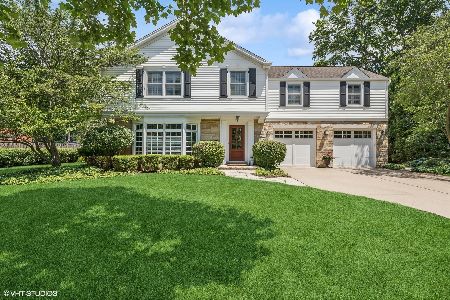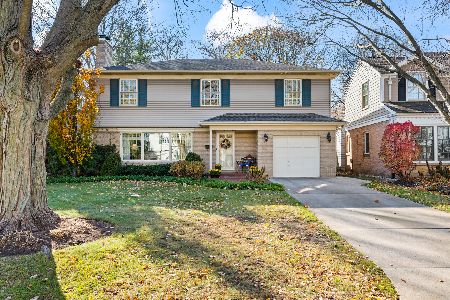546 Dryden Place, Arlington Heights, Illinois 60005
$405,000
|
Sold
|
|
| Status: | Closed |
| Sqft: | 1,445 |
| Cost/Sqft: | $290 |
| Beds: | 3 |
| Baths: | 2 |
| Year Built: | 1951 |
| Property Taxes: | $7,626 |
| Days On Market: | 1386 |
| Lot Size: | 0,14 |
Description
From the moment to step onto the front porch, this home will WOW you with its charm and character! Fabulous location in the highly desirable Scarsdale neighborhood. Pristine move-in condition with lovely decor done in the finest of taste. Rich hardwood floors throughout and under bedroom carpeting. Kitchen has been remodeled with high end white cabinetry, granite counters, newer stainless steel appliances and recessed lighting. Fabulous large family room addition with fireplace and French doors leading to the deck. Large living and dining room combo. The entry to the home has a foyer with a large sitting room. Enjoy the wonderful enclosed front porch that can easily be heated. The bathrooms have been recently updated and the full bath has double bowl vanity and whirlpool tub. The primary bedroom has two good sized closets. All windows throughout the home have been recently replaced. The roof is a year old. Its a quick walk to the train and shopping in the vibrant downtown Arlington Hts. A few short blocks from Dryden elementary school. This home is not to be missed!!
Property Specifics
| Single Family | |
| — | |
| — | |
| 1951 | |
| — | |
| — | |
| No | |
| 0.14 |
| Cook | |
| Scarsdale | |
| — / Not Applicable | |
| — | |
| — | |
| — | |
| 11338857 | |
| 03322320240000 |
Nearby Schools
| NAME: | DISTRICT: | DISTANCE: | |
|---|---|---|---|
|
Grade School
Dryden Elementary School |
25 | — | |
|
Middle School
South Middle School |
25 | Not in DB | |
|
High School
Prospect High School |
214 | Not in DB | |
Property History
| DATE: | EVENT: | PRICE: | SOURCE: |
|---|---|---|---|
| 26 Apr, 2022 | Sold | $405,000 | MRED MLS |
| 9 Mar, 2022 | Under contract | $419,000 | MRED MLS |
| 4 Mar, 2022 | Listed for sale | $419,000 | MRED MLS |

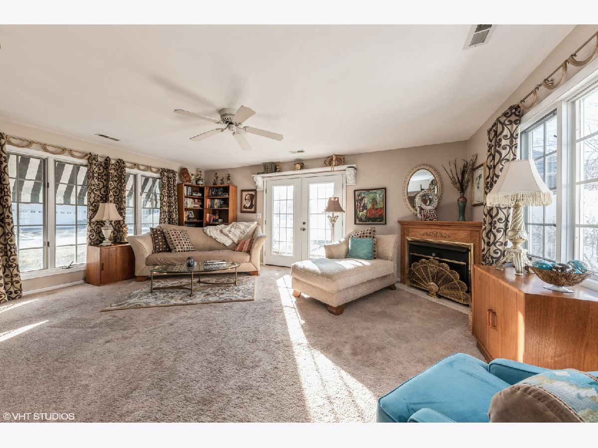
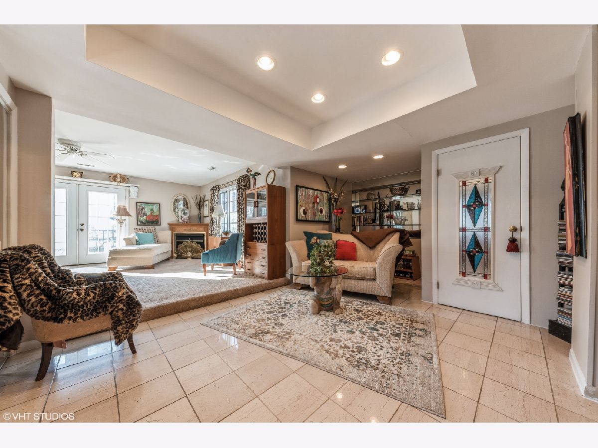
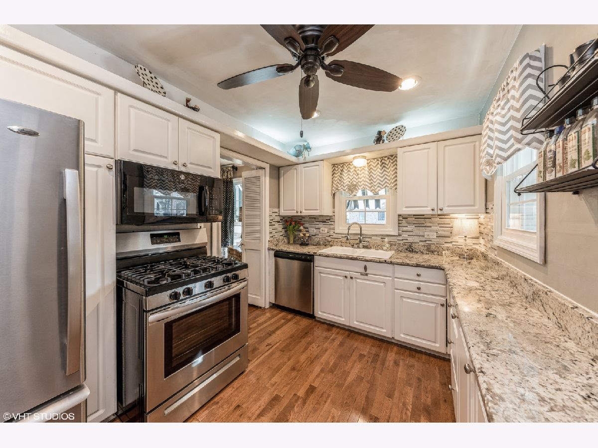
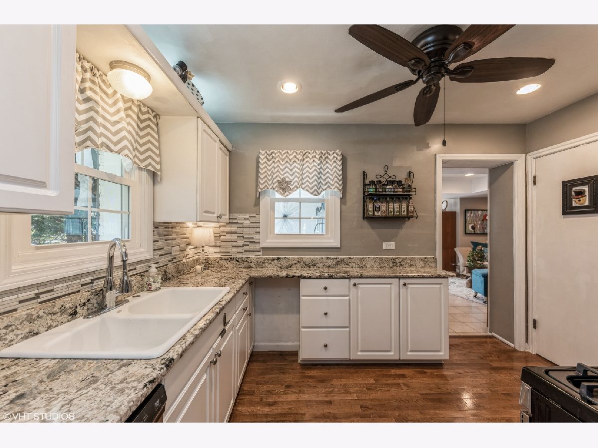
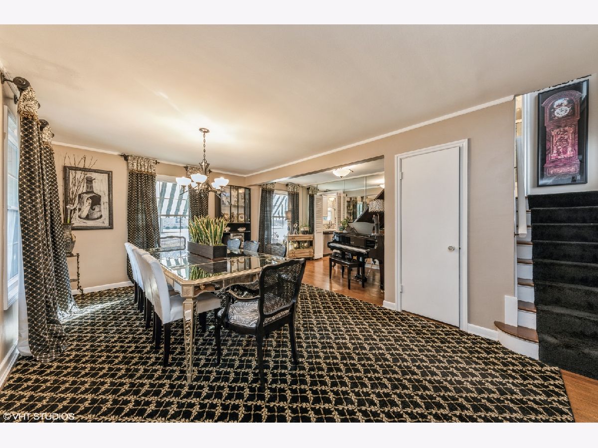
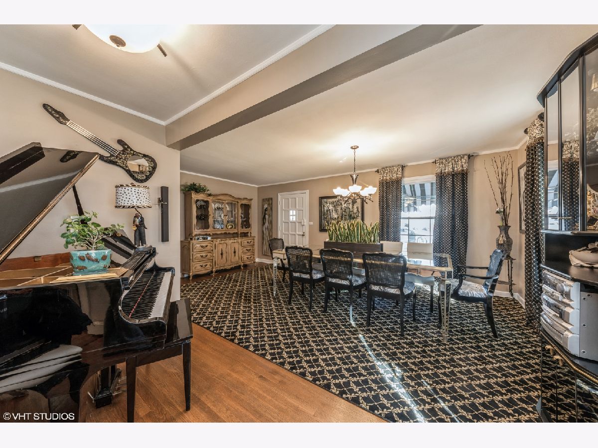
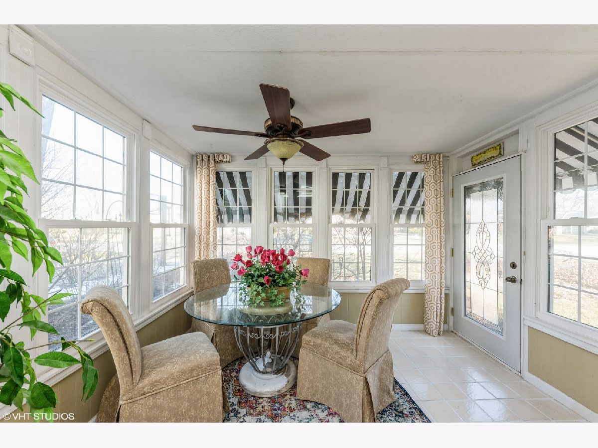
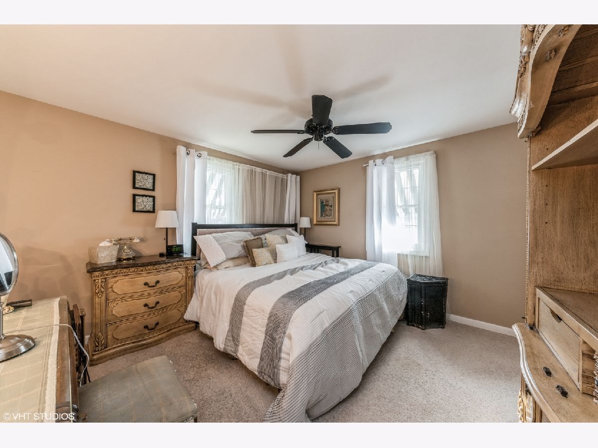
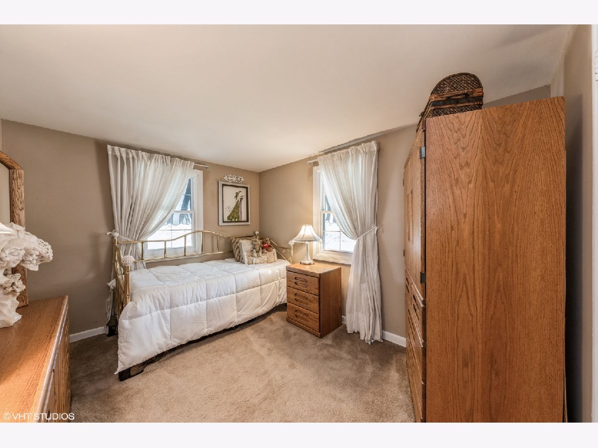
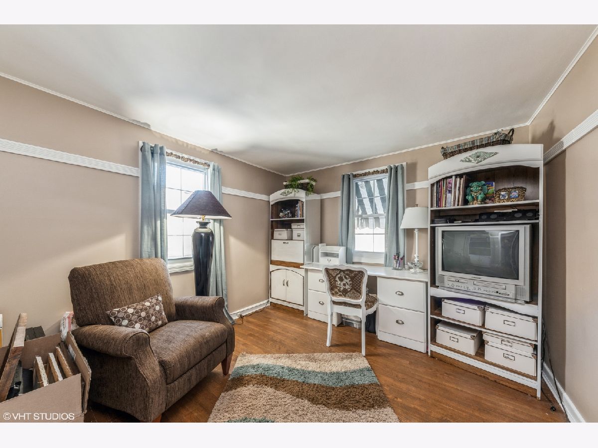
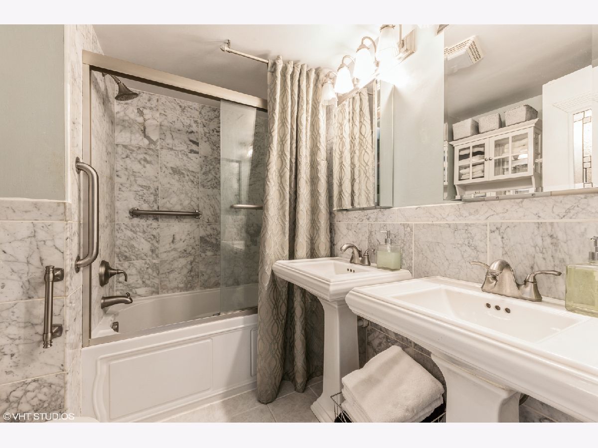
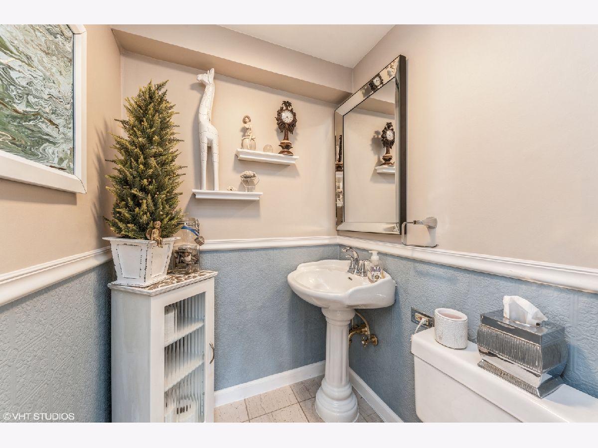
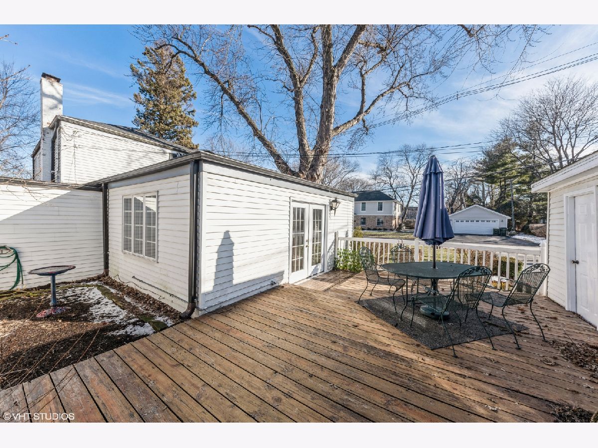
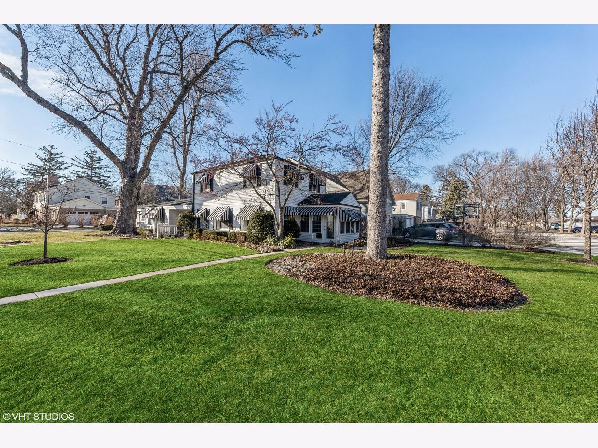
Room Specifics
Total Bedrooms: 3
Bedrooms Above Ground: 3
Bedrooms Below Ground: 0
Dimensions: —
Floor Type: —
Dimensions: —
Floor Type: —
Full Bathrooms: 2
Bathroom Amenities: Whirlpool,Double Sink,Soaking Tub
Bathroom in Basement: 0
Rooms: —
Basement Description: Unfinished
Other Specifics
| 2 | |
| — | |
| — | |
| — | |
| — | |
| 6224 | |
| Pull Down Stair | |
| — | |
| — | |
| — | |
| Not in DB | |
| — | |
| — | |
| — | |
| — |
Tax History
| Year | Property Taxes |
|---|---|
| 2022 | $7,626 |
Contact Agent
Nearby Similar Homes
Nearby Sold Comparables
Contact Agent
Listing Provided By
@properties Christie's International Real Estate


