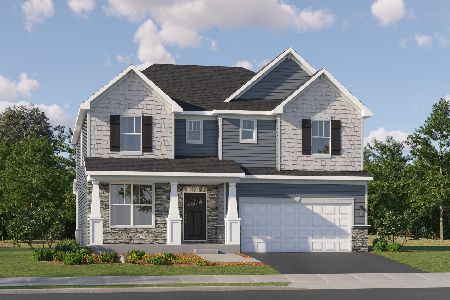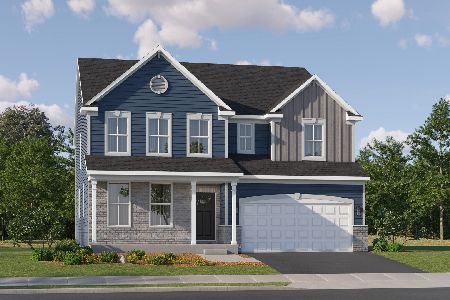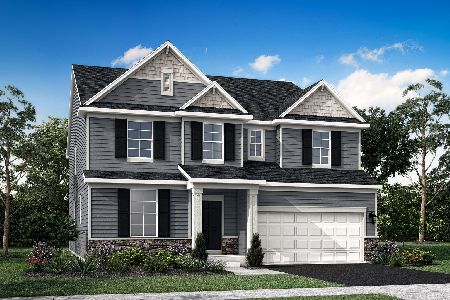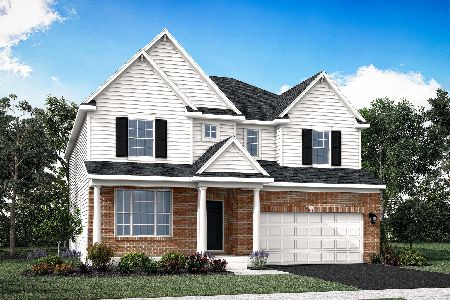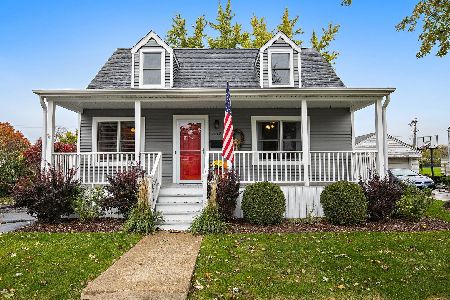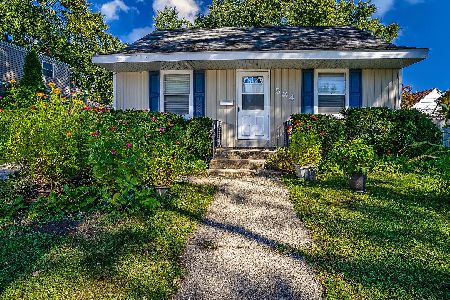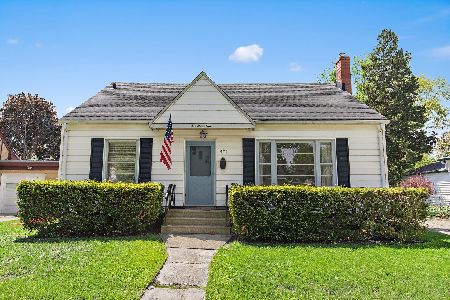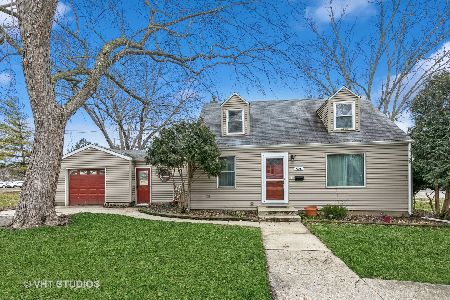546 Edwards Avenue, Dundee, Illinois 60118
$288,000
|
Sold
|
|
| Status: | Closed |
| Sqft: | 1,104 |
| Cost/Sqft: | $249 |
| Beds: | 3 |
| Baths: | 2 |
| Year Built: | 1954 |
| Property Taxes: | $4,664 |
| Days On Market: | 649 |
| Lot Size: | 0,17 |
Description
This well-maintained, warm, and inviting Cape Cod is move-in ready for you! The first floor features an elegant kitchen with maple cabinets, granite countertops, and stainless-steel appliances. The main level also includes a formal dining room, a spacious living room with a wood-burning stove, and a family room that includes an elaborate wood-burning fireplace. There is also a first-floor bedroom and full bathroom. On the second floor, there are two additional bedrooms along with plenty of storage opportunities. The finished basement boasts a sprawling recreation/bonus room, along with another bedroom and half bathroom. Basement updates were completed in 2024. Major home replacements include newer roof and siding (2018), newer furnace and AC (2019), water heater (2022), and new washer/dryer (2024). Fenced yard backs to open space. This home is in an excellent location, close to schools, parks, and the popular East Dundee downtown district! With this home, style meets comfort - schedule a showing today and make this your home!
Property Specifics
| Single Family | |
| — | |
| — | |
| 1954 | |
| — | |
| — | |
| No | |
| 0.17 |
| Kane | |
| — | |
| — / Not Applicable | |
| — | |
| — | |
| — | |
| 12032080 | |
| 0322278004 |
Nearby Schools
| NAME: | DISTRICT: | DISTANCE: | |
|---|---|---|---|
|
Grade School
Parkview Elementary School |
300 | — | |
|
Middle School
Carpentersville Middle School |
300 | Not in DB | |
|
High School
Dundee-crown High School |
300 | Not in DB | |
Property History
| DATE: | EVENT: | PRICE: | SOURCE: |
|---|---|---|---|
| 6 Jun, 2024 | Sold | $288,000 | MRED MLS |
| 22 Apr, 2024 | Under contract | $275,000 | MRED MLS |
| 19 Apr, 2024 | Listed for sale | $275,000 | MRED MLS |
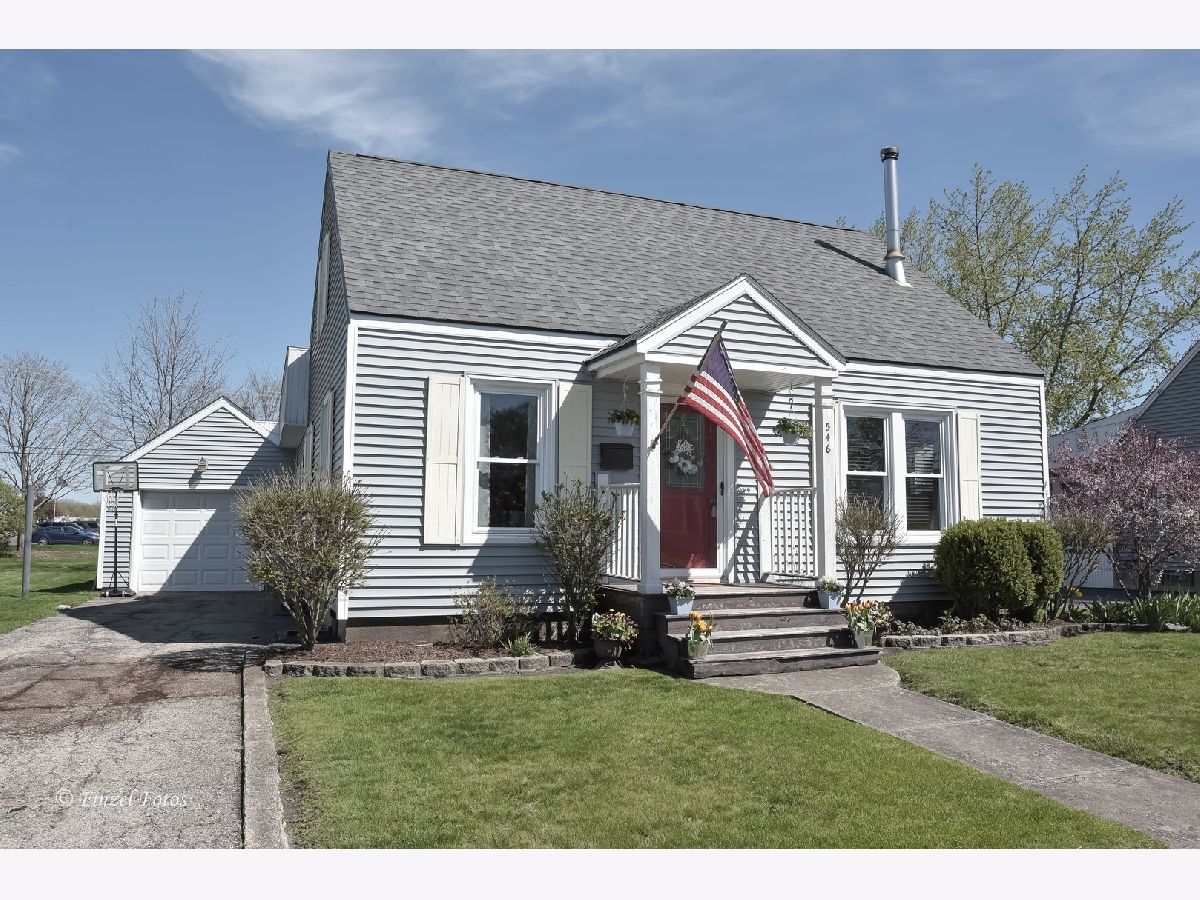















Room Specifics
Total Bedrooms: 4
Bedrooms Above Ground: 3
Bedrooms Below Ground: 1
Dimensions: —
Floor Type: —
Dimensions: —
Floor Type: —
Dimensions: —
Floor Type: —
Full Bathrooms: 2
Bathroom Amenities: —
Bathroom in Basement: 1
Rooms: —
Basement Description: Finished
Other Specifics
| 1 | |
| — | |
| — | |
| — | |
| — | |
| 60 X 120 | |
| — | |
| — | |
| — | |
| — | |
| Not in DB | |
| — | |
| — | |
| — | |
| — |
Tax History
| Year | Property Taxes |
|---|---|
| 2024 | $4,664 |
Contact Agent
Nearby Similar Homes
Nearby Sold Comparables
Contact Agent
Listing Provided By
Associates Realty

