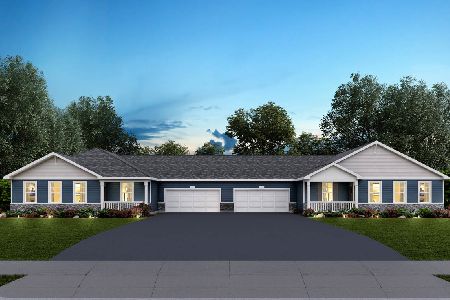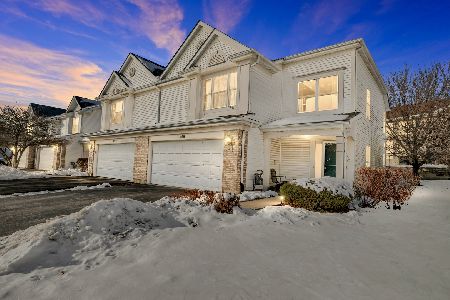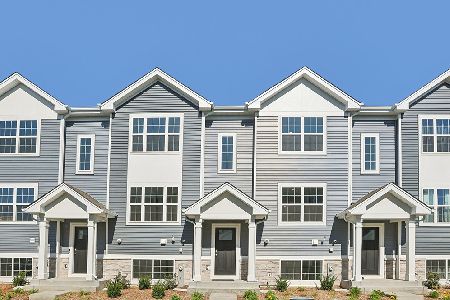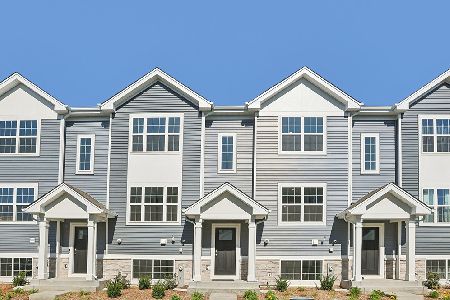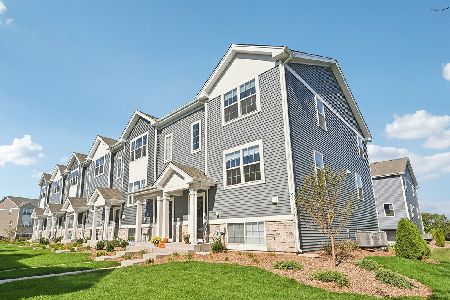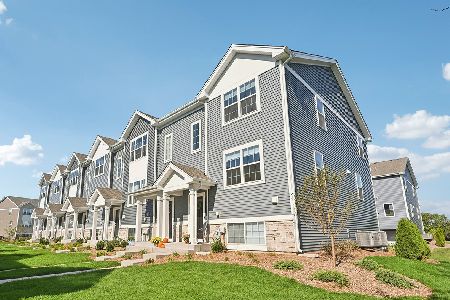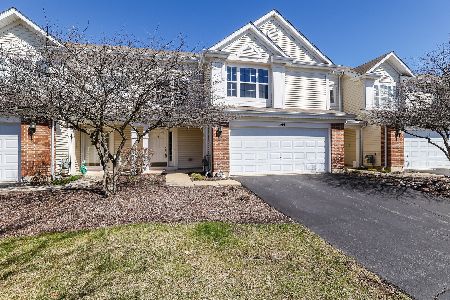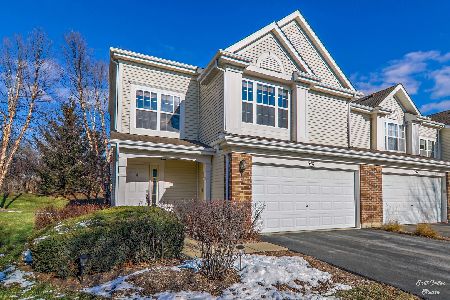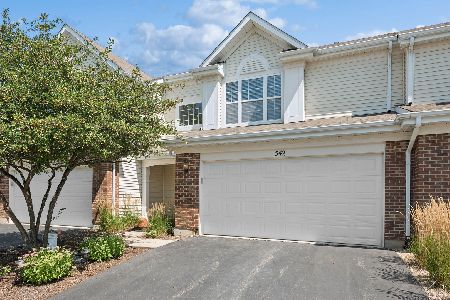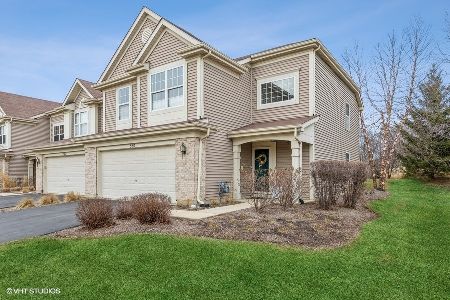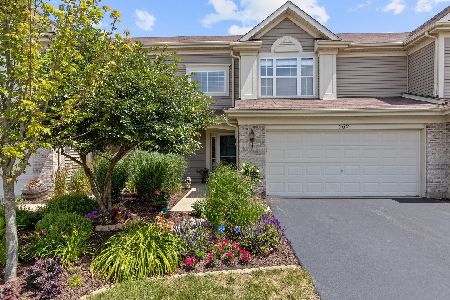546 Lancaster Drive, Pingree Grove, Illinois 60140
$145,000
|
Sold
|
|
| Status: | Closed |
| Sqft: | 0 |
| Cost/Sqft: | — |
| Beds: | 2 |
| Baths: | 3 |
| Year Built: | 2006 |
| Property Taxes: | $4,647 |
| Days On Market: | 3397 |
| Lot Size: | 0,00 |
Description
Sellers Loss Buyers Gain! Terrific Town Home With Private Backyard! Nothing To Do But Move In & Enjoy. Open Concept With "Today's Color Pallet." The Living Room & Dining Room Hosts Masonry Focal Point Fireplace & Custom Window Treatments. Light & Bright, Fully Applianced Kitchen Features An Abundance Of Cabinetry & Counter Tops, New Eye Catching Back Splash! Sliding Glass Door Leads To Private Patio. Plenty Of Space For A Table If Desired. The Sundrenched 2nd Floor Loft Overlooks The Welcoming 2 Story Entry. Double Door Master Suite W/Walk In Closet & Private Bath With Dual Bowl Vanity, Separate Shower & Deep Soaking Tub. Large 2nd Bedroom Also With BIG Walk In Closet! Convenient 2nd Floor Laundry. Large 2 Car Garage. Great Storage Closets. Wait It Gets Even Better! AWESOME Community W/Pool, Clubhouse, Party Room, Billiard Room, Gym (With Free Classes), Parks, Fishing Pond, Bike-Walking Trails All Included In The Association Fees! Come For The Home, Stay For The Lifestyle.
Property Specifics
| Condos/Townhomes | |
| 2 | |
| — | |
| 2006 | |
| None | |
| — | |
| No | |
| — |
| Kane | |
| Cambridge Lakes | |
| 140 / Monthly | |
| Insurance,Clubhouse,Exercise Facilities,Pool,Exterior Maintenance,Lawn Care,Snow Removal,Other | |
| Public | |
| Public Sewer | |
| 09351067 | |
| 0228331012 |
Nearby Schools
| NAME: | DISTRICT: | DISTANCE: | |
|---|---|---|---|
|
Grade School
Gary Wright Elementary School |
300 | — | |
|
Middle School
Hampshire Elementary School |
300 | Not in DB | |
|
High School
Hampshire High School |
300 | Not in DB | |
Property History
| DATE: | EVENT: | PRICE: | SOURCE: |
|---|---|---|---|
| 16 Dec, 2016 | Sold | $145,000 | MRED MLS |
| 25 Oct, 2016 | Under contract | $145,000 | MRED MLS |
| — | Last price change | $149,000 | MRED MLS |
| 24 Sep, 2016 | Listed for sale | $149,000 | MRED MLS |
Room Specifics
Total Bedrooms: 2
Bedrooms Above Ground: 2
Bedrooms Below Ground: 0
Dimensions: —
Floor Type: Carpet
Full Bathrooms: 3
Bathroom Amenities: Separate Shower,Double Sink,Soaking Tub
Bathroom in Basement: 0
Rooms: Loft
Basement Description: Slab
Other Specifics
| 2 | |
| Concrete Perimeter | |
| Asphalt | |
| Patio | |
| Landscaped | |
| 1847 SQ FT | |
| — | |
| Full | |
| Second Floor Laundry | |
| Range, Microwave, Dishwasher, Refrigerator, Washer, Dryer, Disposal | |
| Not in DB | |
| — | |
| — | |
| Bike Room/Bike Trails, Exercise Room, Health Club, Park, Party Room, Pool, Tennis Court(s) | |
| Gas Starter |
Tax History
| Year | Property Taxes |
|---|---|
| 2016 | $4,647 |
Contact Agent
Nearby Similar Homes
Nearby Sold Comparables
Contact Agent
Listing Provided By
Century 21 American Sketchbook

