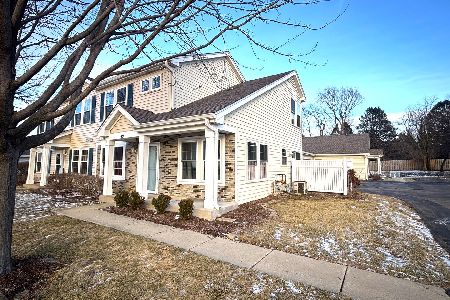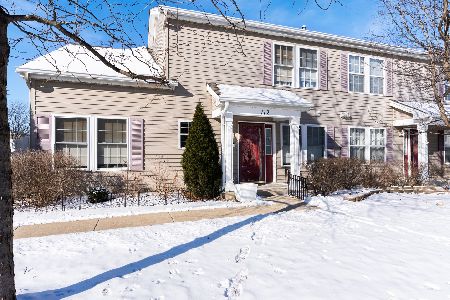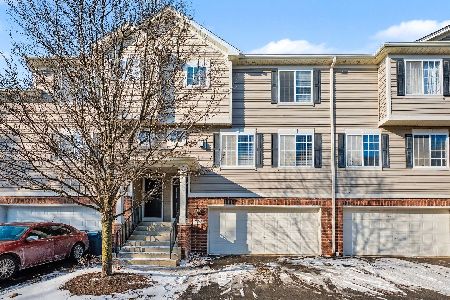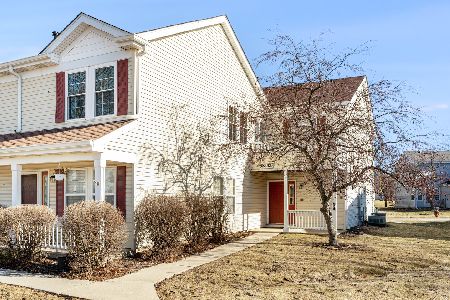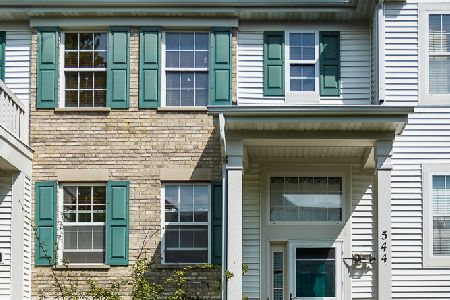546 Lincoln Station Drive, Oswego, Illinois 60543
$100,000
|
Sold
|
|
| Status: | Closed |
| Sqft: | 1,312 |
| Cost/Sqft: | $80 |
| Beds: | 2 |
| Baths: | 2 |
| Year Built: | 2006 |
| Property Taxes: | $4,305 |
| Days On Market: | 5586 |
| Lot Size: | 0,00 |
Description
This is the one! Beautifully decorated and maintained, you will feel right at home the moment you walk in the front door. Upgraded carpet and light fixtures throughout. Ceramic entry, bathrooms and kitchen. Warm neutral tones throughout with 6 panel doors and white trim. Finished bonus room downstairs for added living space.
Property Specifics
| Condos/Townhomes | |
| — | |
| — | |
| 2006 | |
| Partial | |
| NORFOLK | |
| No | |
| — |
| Kendall | |
| Lincoln Station | |
| 150 / — | |
| Insurance,Exterior Maintenance,Lawn Care,Snow Removal | |
| Public | |
| Public Sewer | |
| 07661983 | |
| 0301301046 |
Nearby Schools
| NAME: | DISTRICT: | DISTANCE: | |
|---|---|---|---|
|
Grade School
Wolfs Crossing Elementary School |
308 | — | |
|
Middle School
Bednarcik Junior High |
308 | Not in DB | |
|
High School
Oswego High School |
308 | Not in DB | |
Property History
| DATE: | EVENT: | PRICE: | SOURCE: |
|---|---|---|---|
| 19 Dec, 2011 | Sold | $100,000 | MRED MLS |
| 7 Jun, 2011 | Under contract | $105,000 | MRED MLS |
| — | Last price change | $114,900 | MRED MLS |
| 20 Oct, 2010 | Listed for sale | $149,900 | MRED MLS |
| 27 Feb, 2020 | Sold | $141,500 | MRED MLS |
| 4 Feb, 2020 | Under contract | $154,900 | MRED MLS |
| — | Last price change | $157,900 | MRED MLS |
| 8 Dec, 2019 | Listed for sale | $165,000 | MRED MLS |
| 15 Jun, 2021 | Under contract | $0 | MRED MLS |
| 13 May, 2021 | Listed for sale | $0 | MRED MLS |
| 23 Jun, 2022 | Under contract | $0 | MRED MLS |
| 1 Jun, 2022 | Listed for sale | $0 | MRED MLS |
Room Specifics
Total Bedrooms: 2
Bedrooms Above Ground: 2
Bedrooms Below Ground: 0
Dimensions: —
Floor Type: Carpet
Full Bathrooms: 2
Bathroom Amenities: —
Bathroom in Basement: 0
Rooms: Exercise Room,Gallery,Loft,Utility Room-1st Floor
Basement Description: Finished,Exterior Access
Other Specifics
| 2 | |
| Concrete Perimeter | |
| Asphalt | |
| Balcony, Deck, Storms/Screens | |
| — | |
| COMMON | |
| — | |
| — | |
| Vaulted/Cathedral Ceilings, Laundry Hook-Up in Unit, Storage | |
| Range, Microwave, Dishwasher, Refrigerator, Disposal | |
| Not in DB | |
| — | |
| — | |
| None | |
| — |
Tax History
| Year | Property Taxes |
|---|---|
| 2011 | $4,305 |
| 2020 | $4,693 |
Contact Agent
Nearby Similar Homes
Nearby Sold Comparables
Contact Agent
Listing Provided By
RE/MAX Action

