546 Lochwood Drive, Crystal Lake, Illinois 60012
$255,000
|
Sold
|
|
| Status: | Closed |
| Sqft: | 1,219 |
| Cost/Sqft: | $212 |
| Beds: | 3 |
| Baths: | 2 |
| Year Built: | 1986 |
| Property Taxes: | $6,266 |
| Days On Market: | 1760 |
| Lot Size: | 0,22 |
Description
Lovely tri-level home on a large corner lot in a quiet neighborhood. Open floor plan with vaulted ceilings in living room and dining room, with 3 bedrooms and two baths. Updated kitchen counters and cabinets, with stainless steel appliances. Freshly painted throughout and updated bathroom. All new lighting, renovated laundry room with extra storage cabinets in 2020. New hot water heater in 2018. Home close to park, shopping, train and down town Crystal Lake. A great home to move right into!!!
Property Specifics
| Single Family | |
| — | |
| Tri-Level | |
| 1986 | |
| None | |
| — | |
| No | |
| 0.22 |
| Mc Henry | |
| Lochwood Acres | |
| 0 / Not Applicable | |
| None | |
| Public | |
| Public Sewer | |
| 11064833 | |
| 1429352020 |
Property History
| DATE: | EVENT: | PRICE: | SOURCE: |
|---|---|---|---|
| 17 Jul, 2009 | Sold | $175,000 | MRED MLS |
| 23 Jun, 2009 | Under contract | $184,900 | MRED MLS |
| — | Last price change | $189,900 | MRED MLS |
| 26 Jan, 2009 | Listed for sale | $214,900 | MRED MLS |
| 29 Aug, 2013 | Sold | $176,900 | MRED MLS |
| 10 Jul, 2013 | Under contract | $189,900 | MRED MLS |
| — | Last price change | $194,900 | MRED MLS |
| 31 May, 2013 | Listed for sale | $194,900 | MRED MLS |
| 18 Apr, 2018 | Sold | $202,500 | MRED MLS |
| 19 Feb, 2018 | Under contract | $209,900 | MRED MLS |
| 11 Feb, 2018 | Listed for sale | $209,900 | MRED MLS |
| 14 Jun, 2021 | Sold | $255,000 | MRED MLS |
| 3 May, 2021 | Under contract | $259,000 | MRED MLS |
| 23 Apr, 2021 | Listed for sale | $259,000 | MRED MLS |
| 12 Feb, 2026 | Listed for sale | $415,000 | MRED MLS |

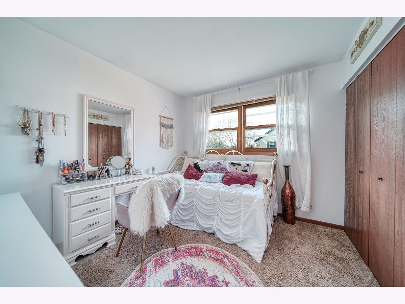
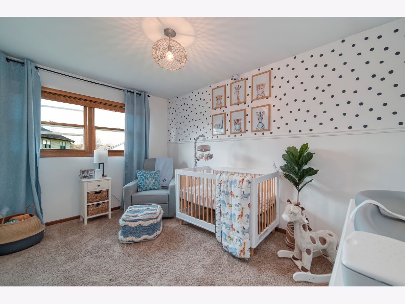
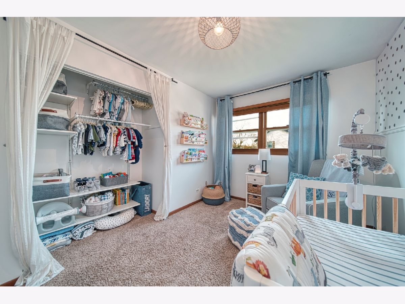
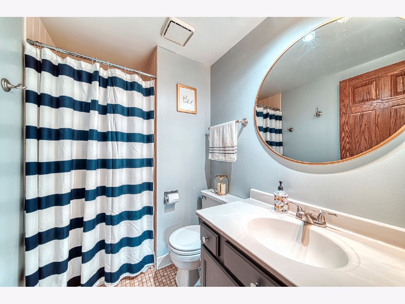
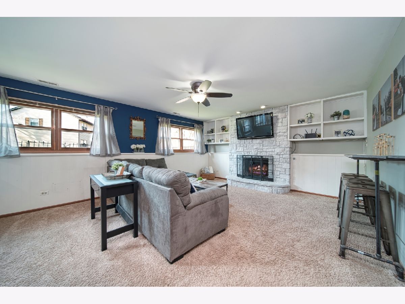
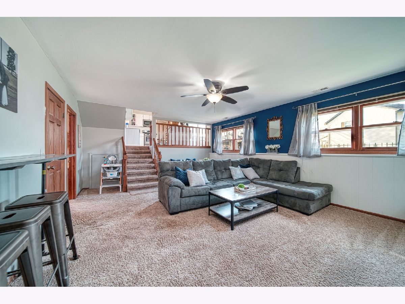
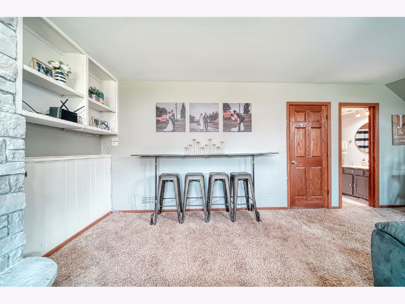
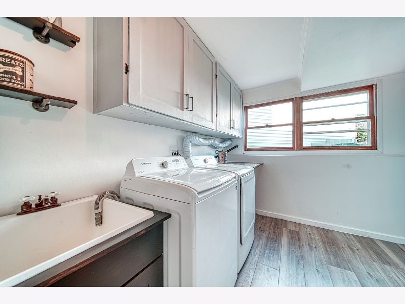
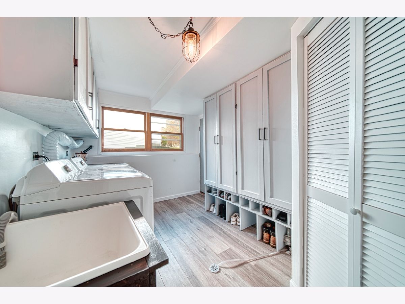
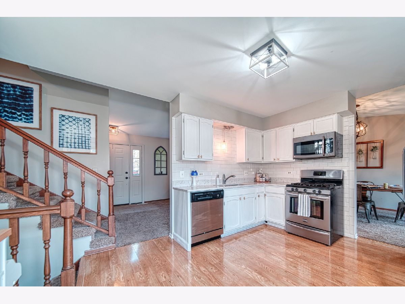
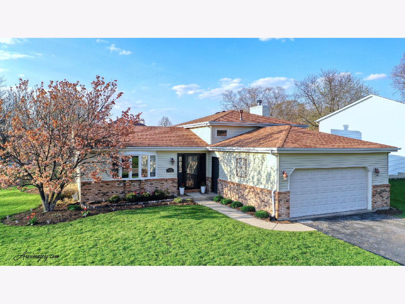
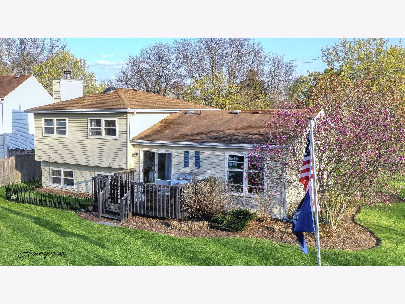

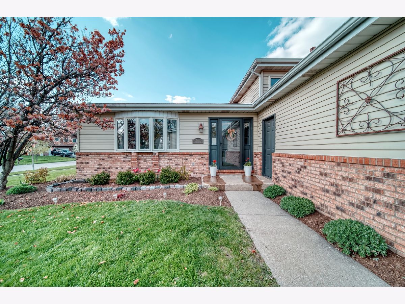
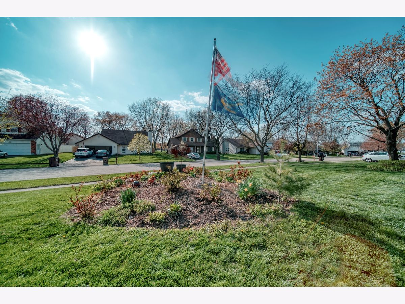
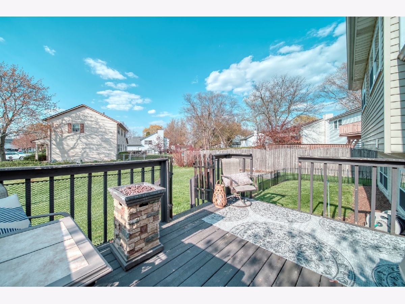
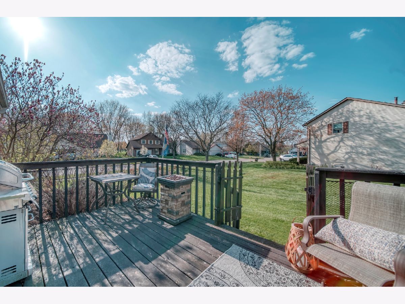
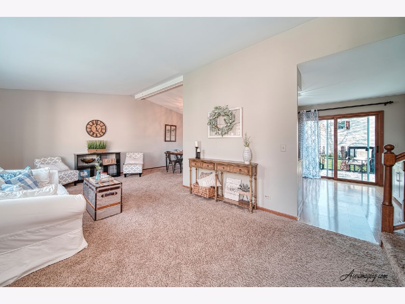
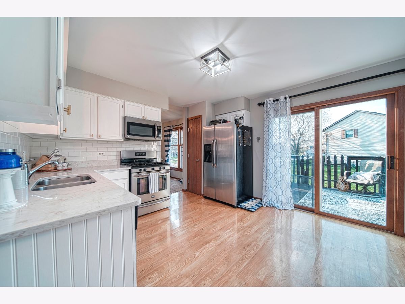
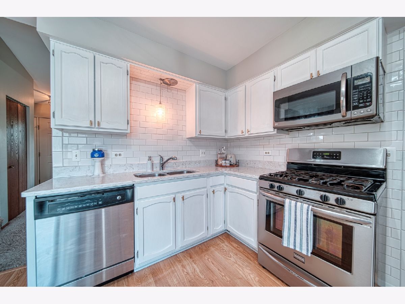
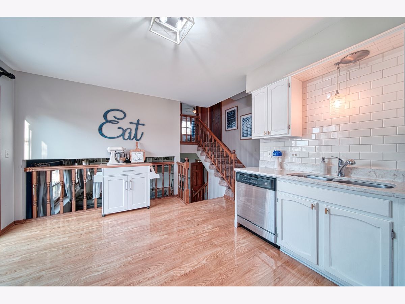
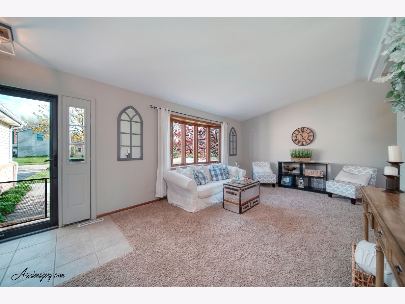
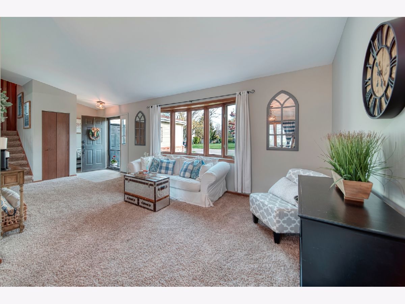
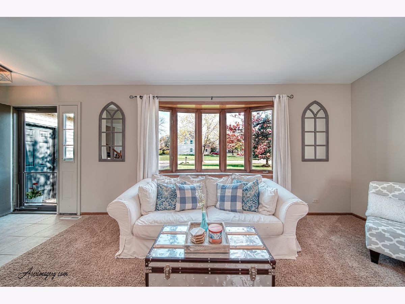
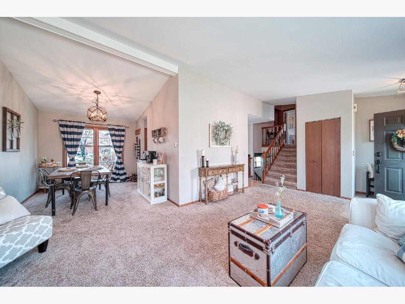
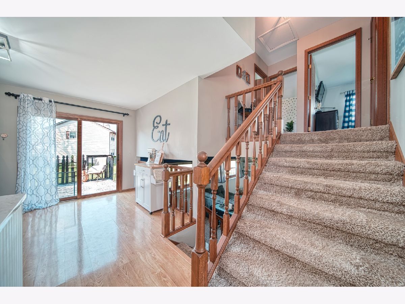
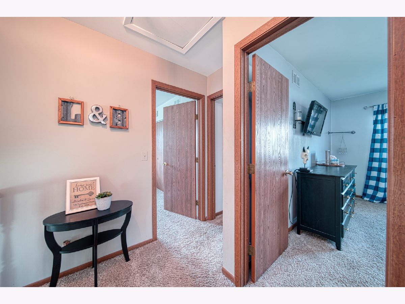
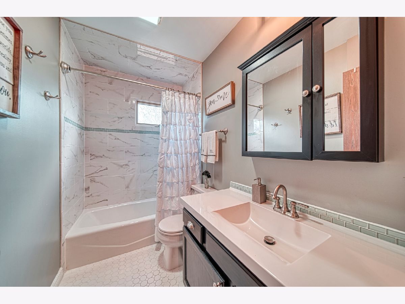
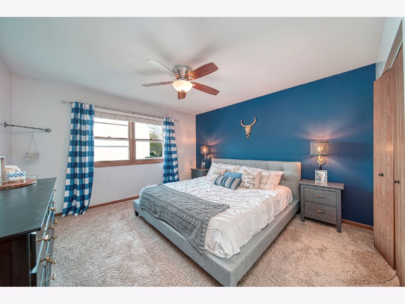
Room Specifics
Total Bedrooms: 3
Bedrooms Above Ground: 3
Bedrooms Below Ground: 0
Dimensions: —
Floor Type: Carpet
Dimensions: —
Floor Type: Carpet
Full Bathrooms: 2
Bathroom Amenities: Soaking Tub
Bathroom in Basement: 0
Rooms: Utility Room-1st Floor
Basement Description: Crawl
Other Specifics
| 2 | |
| Concrete Perimeter | |
| Asphalt | |
| Deck, Dog Run | |
| Corner Lot | |
| 86 X 110 X 90 X 128 | |
| — | |
| None | |
| Vaulted/Cathedral Ceilings, Wood Laminate Floors | |
| Range, Microwave, Dishwasher, Refrigerator, Washer, Dryer, Disposal, Stainless Steel Appliance(s) | |
| Not in DB | |
| Curbs, Sidewalks, Street Lights, Street Paved | |
| — | |
| — | |
| Wood Burning, Gas Starter |
Tax History
| Year | Property Taxes |
|---|---|
| 2009 | $4,832 |
| 2013 | $5,671 |
| 2018 | $5,964 |
| 2021 | $6,266 |
| 2026 | $7,499 |
Contact Agent
Nearby Similar Homes
Nearby Sold Comparables
Contact Agent
Listing Provided By
RE/MAX Plaza






