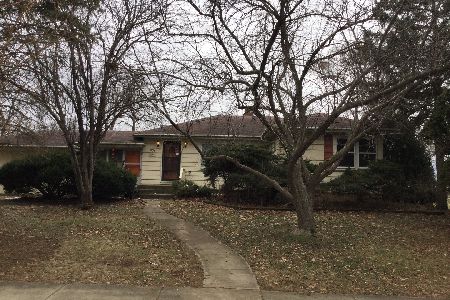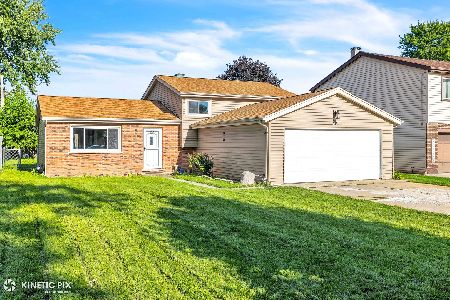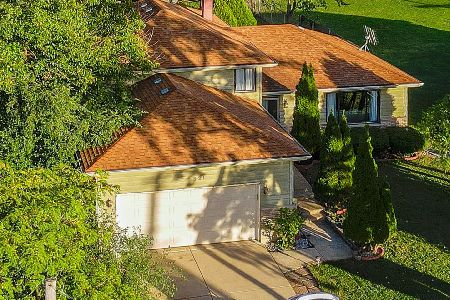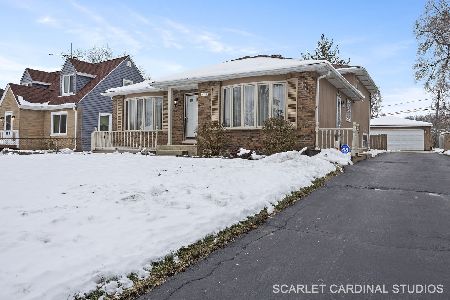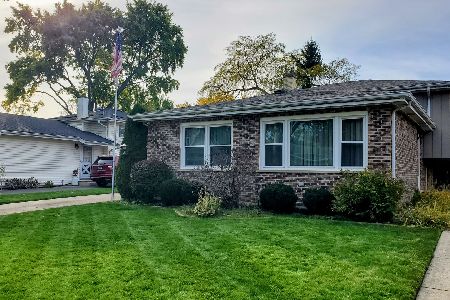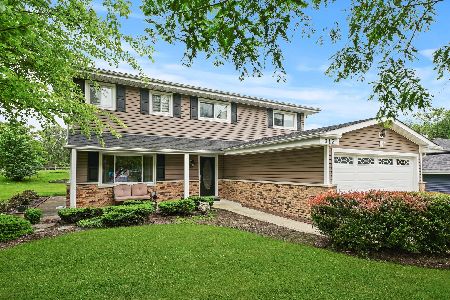546 Lombard Avenue, Lombard, Illinois 60148
$372,000
|
Sold
|
|
| Status: | Closed |
| Sqft: | 2,577 |
| Cost/Sqft: | $147 |
| Beds: | 4 |
| Baths: | 3 |
| Year Built: | 1974 |
| Property Taxes: | $8,490 |
| Days On Market: | 2046 |
| Lot Size: | 0,37 |
Description
Beautiful home with tremendous space to grow into. Bamboo hardwood floors throughout the main level. Nice open floor plan with the dining room centered between the spacious living room, with a nice bay window, and the kitchen. Kitchen provides plenty of cabinetry and a breakfast bar. A few steps up from the living room you have a nice loft area, which makes a great reading nook/office. You also have two spacious bedrooms and a full bath. A few more steps up to two more bedrooms which includes a full master en-suite. Master en-suite bath includes a separate shower with glass doors and a Jacuzzi tub. Note the size of all the bedrooms! Newer carpet on upper levels. Family room is huge and offers great space for gatherings. Convenient entrance from the garage into the family room. New concrete driveway is 18x90. Backyard is fenced in and has a patio for entertaining and a 10x8 custom built shed with electricity. Entire home was remodeled in 2001 and laundry room in 2010. Furnace 2001; A/C condenser 2015; roof 2015; tankless water heater 2018; ceiling fans in all the bedrooms. A great home at a great price!
Property Specifics
| Single Family | |
| — | |
| Tri-Level | |
| 1974 | |
| Full | |
| — | |
| No | |
| 0.37 |
| Du Page | |
| — | |
| 0 / Not Applicable | |
| None | |
| Lake Michigan | |
| Public Sewer | |
| 10722580 | |
| 0605115015 |
Nearby Schools
| NAME: | DISTRICT: | DISTANCE: | |
|---|---|---|---|
|
Grade School
Pleasant Lane Elementary School |
44 | — | |
|
High School
Glenbard East High School |
87 | Not in DB | |
Property History
| DATE: | EVENT: | PRICE: | SOURCE: |
|---|---|---|---|
| 24 Jul, 2020 | Sold | $372,000 | MRED MLS |
| 15 Jun, 2020 | Under contract | $379,000 | MRED MLS |
| 12 Jun, 2020 | Listed for sale | $379,000 | MRED MLS |
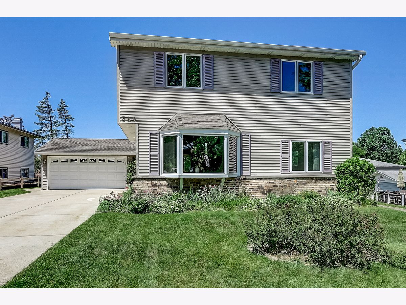
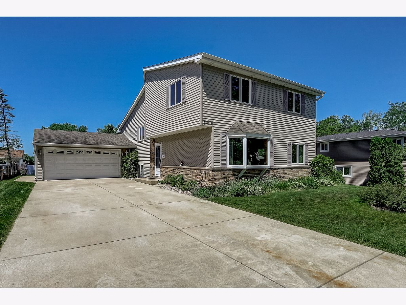
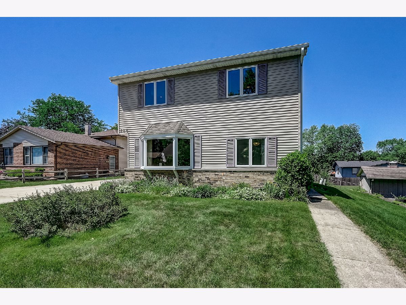
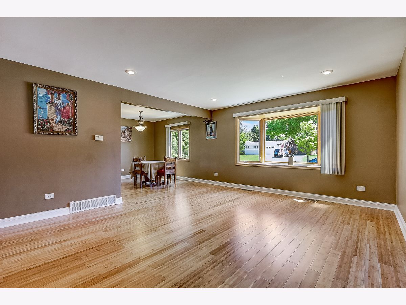
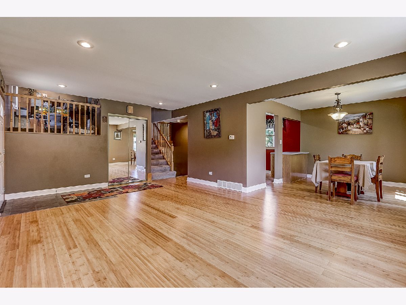
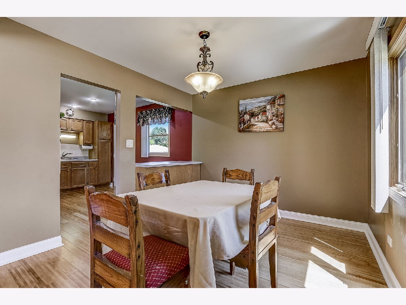
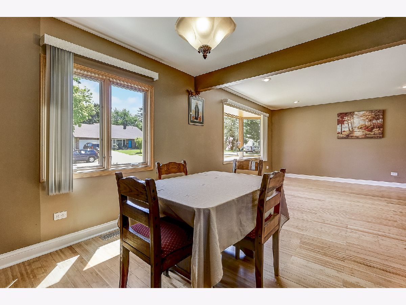
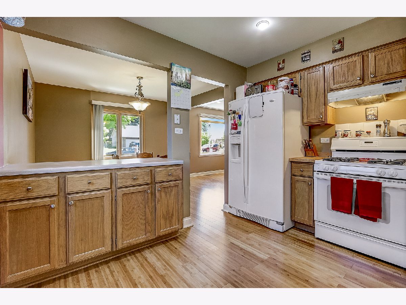
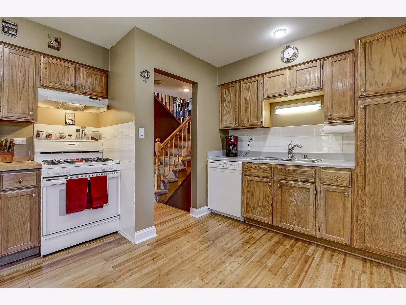
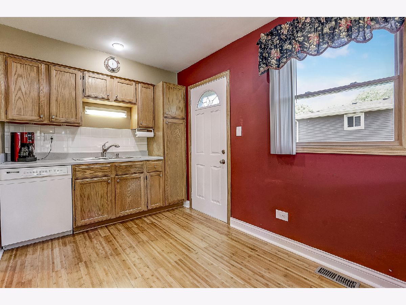
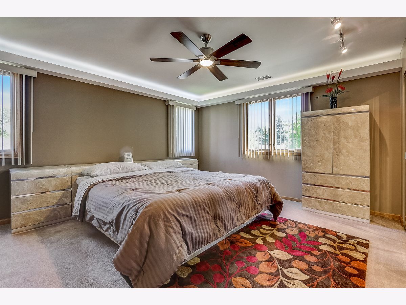
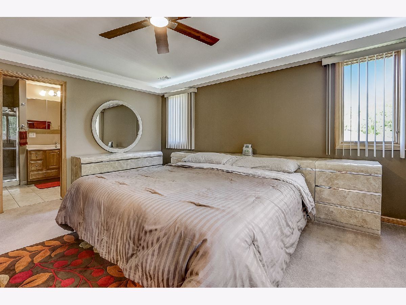
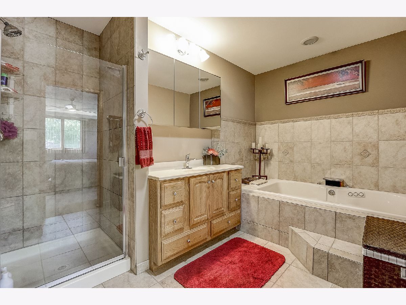
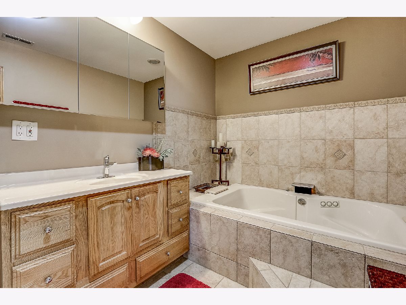
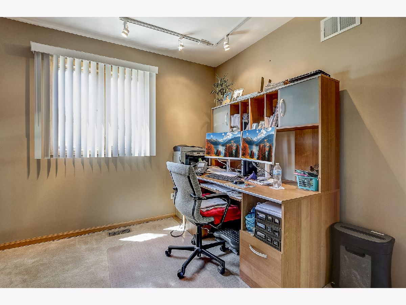
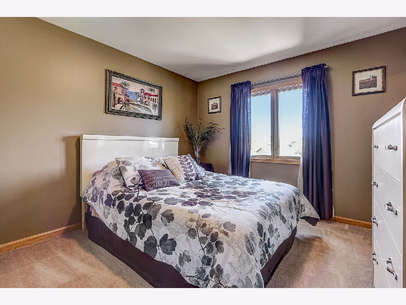
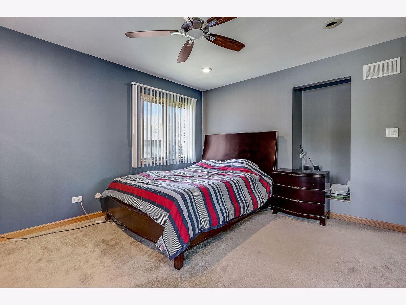
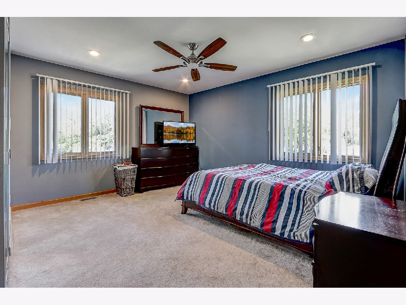
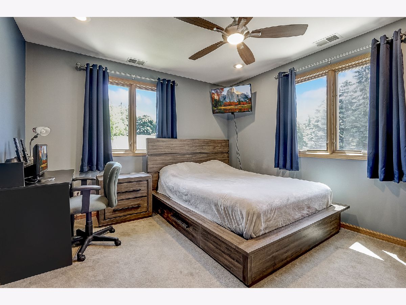
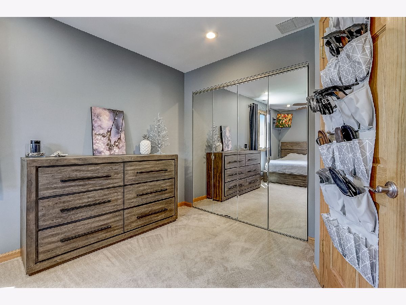
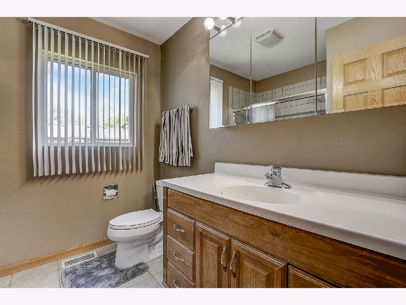
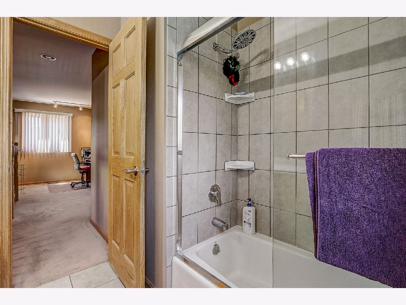
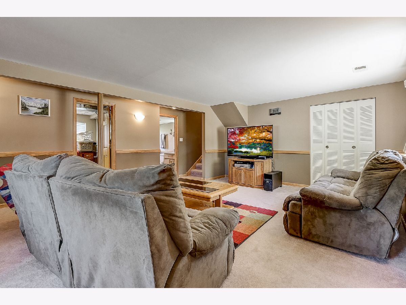
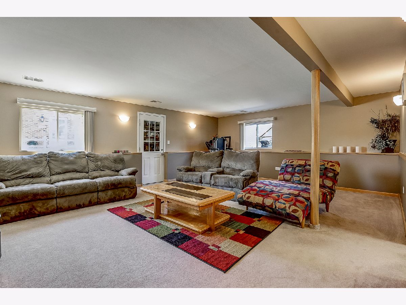
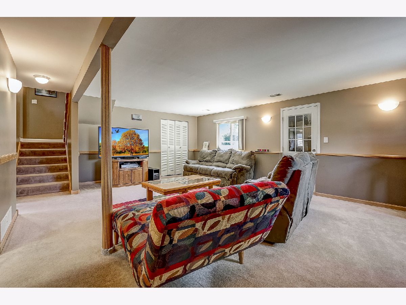
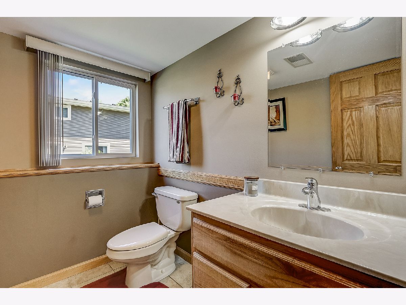
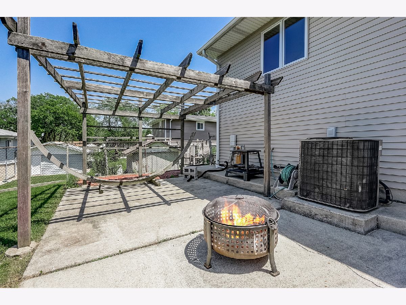
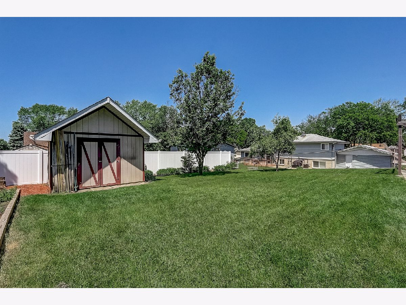
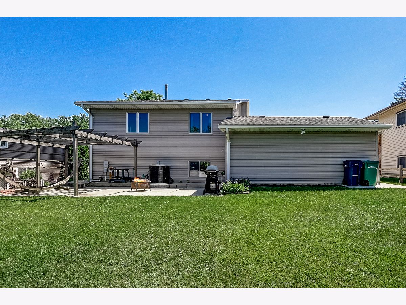
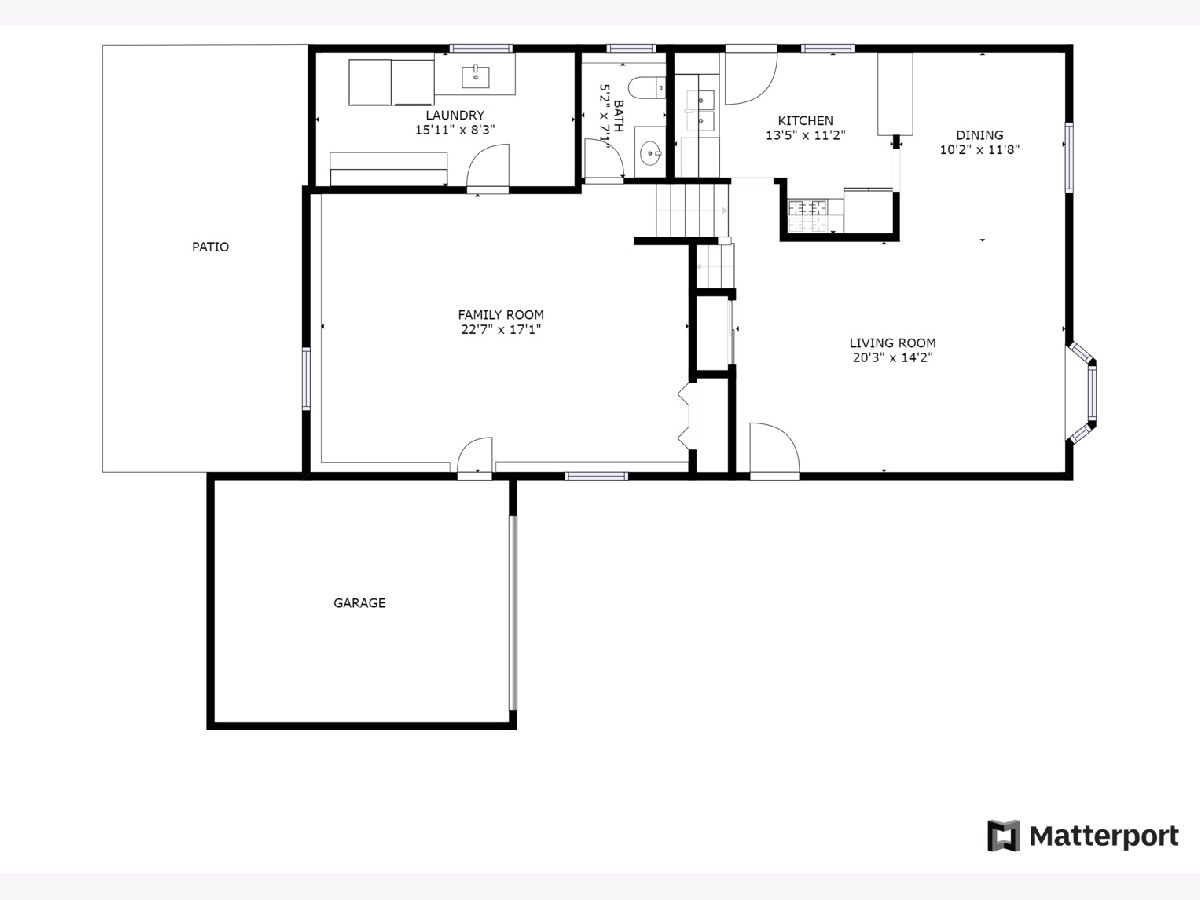
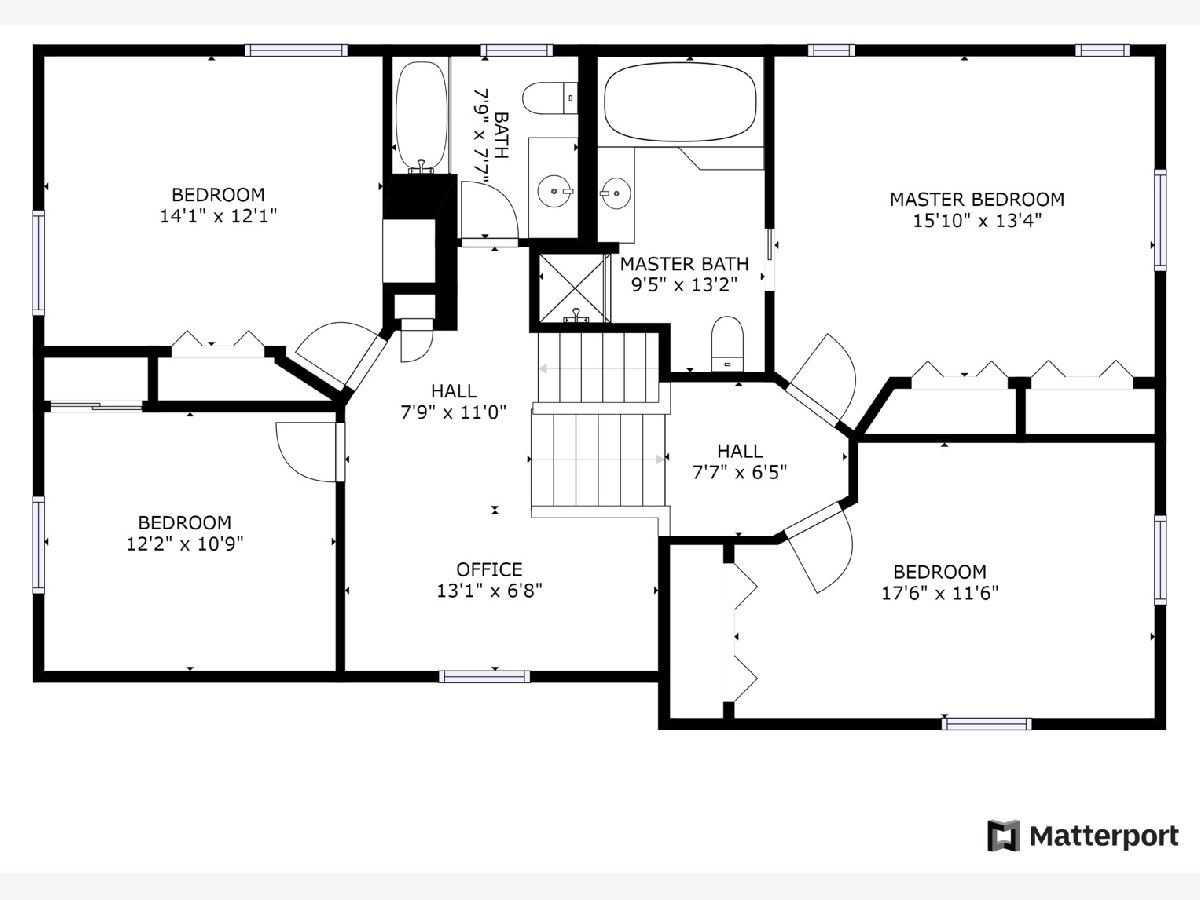
Room Specifics
Total Bedrooms: 4
Bedrooms Above Ground: 4
Bedrooms Below Ground: 0
Dimensions: —
Floor Type: Carpet
Dimensions: —
Floor Type: Carpet
Dimensions: —
Floor Type: Carpet
Full Bathrooms: 3
Bathroom Amenities: Whirlpool,Separate Shower
Bathroom in Basement: 1
Rooms: Loft
Basement Description: Finished
Other Specifics
| 2 | |
| Concrete Perimeter | |
| Concrete | |
| Patio, Storms/Screens, Workshop | |
| Fenced Yard | |
| 60X132 | |
| Full,Unfinished | |
| Full | |
| Hardwood Floors | |
| Range, Dishwasher, Refrigerator, Washer, Dryer | |
| Not in DB | |
| Park, Curbs, Sidewalks, Street Lights, Street Paved | |
| — | |
| — | |
| — |
Tax History
| Year | Property Taxes |
|---|---|
| 2020 | $8,490 |
Contact Agent
Nearby Similar Homes
Nearby Sold Comparables
Contact Agent
Listing Provided By
Redfin Corporation

