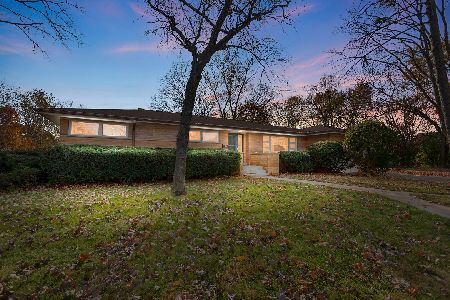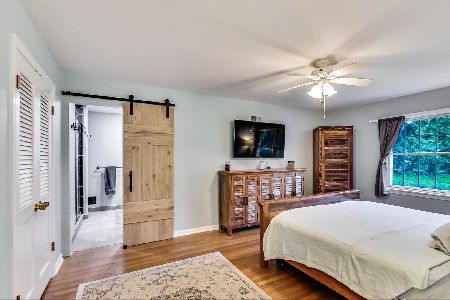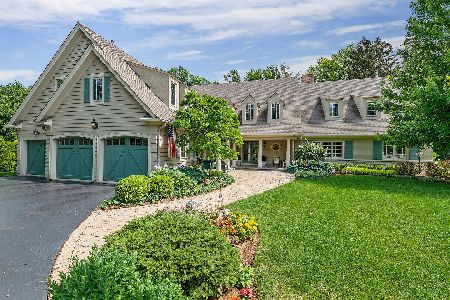546 Pamela Circle, Hinsdale, Illinois 60521
$665,000
|
Sold
|
|
| Status: | Closed |
| Sqft: | 2,200 |
| Cost/Sqft: | $341 |
| Beds: | 3 |
| Baths: | 2 |
| Year Built: | 1964 |
| Property Taxes: | $10,235 |
| Days On Market: | 6872 |
| Lot Size: | 0,00 |
Description
This gracious Fossier ranch style home will amaze you with it s quality construction! 2200 sq ft on one level with spacious rooms, beautiful wood trim, and original hardwood floors. This large Woodlands cul de sac lot may suggest a tear down, however this home is the perfect choice for easy rehab or adding a full second story. Huge basement ready for custom finish. Pretty yard. Oak Elem. School. Sold as is.
Property Specifics
| Single Family | |
| — | |
| Ranch | |
| 1964 | |
| Full | |
| FOSSIER | |
| No | |
| — |
| Cook | |
| Woodlands | |
| 0 / Not Applicable | |
| None | |
| Lake Michigan | |
| Public Sewer | |
| 06453441 | |
| 18073090410000 |
Nearby Schools
| NAME: | DISTRICT: | DISTANCE: | |
|---|---|---|---|
|
Grade School
Oak Elementary School |
181 | — | |
|
High School
Hinsdale Central High School |
86 | Not in DB | |
Property History
| DATE: | EVENT: | PRICE: | SOURCE: |
|---|---|---|---|
| 31 Jul, 2007 | Sold | $665,000 | MRED MLS |
| 29 May, 2007 | Under contract | $750,000 | MRED MLS |
| — | Last price change | $850,000 | MRED MLS |
| 26 Mar, 2007 | Listed for sale | $850,000 | MRED MLS |
| 12 Aug, 2019 | Sold | $512,000 | MRED MLS |
| 16 Jul, 2019 | Under contract | $549,000 | MRED MLS |
| — | Last price change | $599,000 | MRED MLS |
| 29 Mar, 2019 | Listed for sale | $599,000 | MRED MLS |
| 2 Sep, 2021 | Sold | $630,000 | MRED MLS |
| 5 Aug, 2021 | Under contract | $650,000 | MRED MLS |
| — | Last price change | $660,000 | MRED MLS |
| 16 Jun, 2021 | Listed for sale | $699,000 | MRED MLS |
| 11 Feb, 2025 | Under contract | $0 | MRED MLS |
| 18 Dec, 2024 | Listed for sale | $0 | MRED MLS |
Room Specifics
Total Bedrooms: 3
Bedrooms Above Ground: 3
Bedrooms Below Ground: 0
Dimensions: —
Floor Type: Hardwood
Dimensions: —
Floor Type: Hardwood
Full Bathrooms: 2
Bathroom Amenities: —
Bathroom in Basement: 0
Rooms: Breakfast Room,Foyer
Basement Description: Unfinished
Other Specifics
| 2 | |
| Concrete Perimeter | |
| Asphalt | |
| Patio | |
| Cul-De-Sac,Landscaped,Wooded | |
| 100 X 167 | |
| — | |
| Full | |
| — | |
| Range, Dishwasher, Refrigerator, Washer, Dryer, Disposal, Indoor Grill | |
| Not in DB | |
| Street Lights, Street Paved | |
| — | |
| — | |
| Wood Burning, Gas Starter |
Tax History
| Year | Property Taxes |
|---|---|
| 2007 | $10,235 |
| 2019 | $15,773 |
| 2021 | $10,769 |
Contact Agent
Nearby Similar Homes
Nearby Sold Comparables
Contact Agent
Listing Provided By
Coldwell Banker Residential









