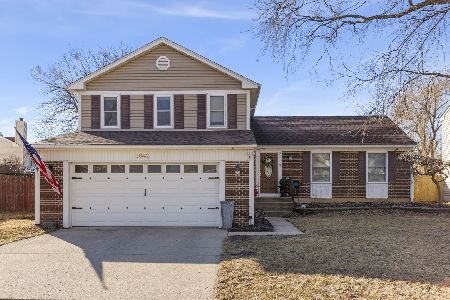546 Springwood Lane, Bolingbrook, Illinois 60440
$245,000
|
Sold
|
|
| Status: | Closed |
| Sqft: | 2,052 |
| Cost/Sqft: | $117 |
| Beds: | 3 |
| Baths: | 3 |
| Year Built: | 1996 |
| Property Taxes: | $6,583 |
| Days On Market: | 2908 |
| Lot Size: | 0,00 |
Description
Incredible location for this gorgeous two story home in Williams Glen Subdivision. This home is tucked away in one of the most desired locations in Bolingbrook. Just steps away from Indian Boundary Park and Dupage River Park. Fantastic open concept floor plan with vaulted ceilings in the entry, living room and dining areas. Gleaming wood laminate floors throughout the entire 1st level. New appliances, tons of cabinet and counter space in the kitchen. Ceiling fan and brick fireplace in the family room. Convenient 1st floor laundry room. Master bedroom suite features great closet space and a full private bath complete with a dual sink vanity and ceramic finishes. White trim, crown molding and six panel doors throughout. Need even more space? No Problem here-this home also has a finished basement with a rec room area. Other great features of this home include a new furnace, 2 car attached garage, enormous fenced yard with a brick paver patio and a cul-de-sac location. Don't miss out!
Property Specifics
| Single Family | |
| — | |
| — | |
| 1996 | |
| Partial | |
| — | |
| No | |
| — |
| Will | |
| Williams Glen | |
| 0 / Not Applicable | |
| None | |
| Public | |
| Public Sewer | |
| 09884591 | |
| 1202082090060000 |
Property History
| DATE: | EVENT: | PRICE: | SOURCE: |
|---|---|---|---|
| 29 May, 2008 | Sold | $245,000 | MRED MLS |
| 12 May, 2008 | Under contract | $269,000 | MRED MLS |
| — | Last price change | $279,900 | MRED MLS |
| 26 May, 2007 | Listed for sale | $289,999 | MRED MLS |
| 26 Apr, 2018 | Sold | $245,000 | MRED MLS |
| 16 Mar, 2018 | Under contract | $239,900 | MRED MLS |
| 14 Mar, 2018 | Listed for sale | $239,900 | MRED MLS |
Room Specifics
Total Bedrooms: 3
Bedrooms Above Ground: 3
Bedrooms Below Ground: 0
Dimensions: —
Floor Type: Carpet
Dimensions: —
Floor Type: Carpet
Full Bathrooms: 3
Bathroom Amenities: Double Sink
Bathroom in Basement: 0
Rooms: Eating Area,Recreation Room
Basement Description: Finished,Crawl
Other Specifics
| 2 | |
| Concrete Perimeter | |
| Asphalt | |
| Patio | |
| Cul-De-Sac,Fenced Yard | |
| 65X133X15X80X57X120 | |
| Unfinished | |
| Full | |
| Vaulted/Cathedral Ceilings, Wood Laminate Floors, First Floor Laundry | |
| Range, Dishwasher, Refrigerator, Washer, Dryer, Disposal | |
| Not in DB | |
| Sidewalks, Street Lights, Street Paved | |
| — | |
| — | |
| Gas Starter |
Tax History
| Year | Property Taxes |
|---|---|
| 2008 | $5,549 |
| 2018 | $6,583 |
Contact Agent
Nearby Similar Homes
Nearby Sold Comparables
Contact Agent
Listing Provided By
RE/MAX Professionals








