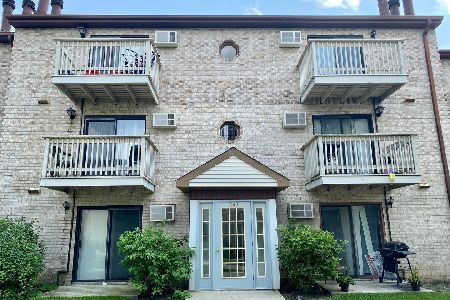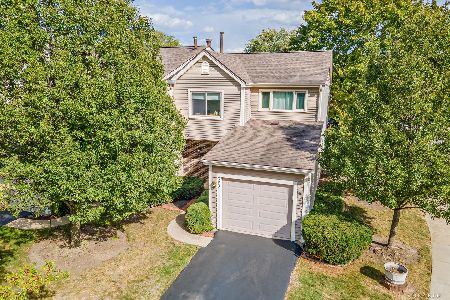546 Thornhill Lane, Palatine, Illinois 60074
$265,000
|
Sold
|
|
| Status: | Closed |
| Sqft: | 1,600 |
| Cost/Sqft: | $166 |
| Beds: | 3 |
| Baths: | 3 |
| Year Built: | 1995 |
| Property Taxes: | $6,133 |
| Days On Market: | 1750 |
| Lot Size: | 0,00 |
Description
Be ready to fall in love with this spacious townhome featuring a two story living room, fireplace and three large bedrooms! Hardwood flooring in the foyer that carries into the kitchen. The kitchen has all newer appliances and a brand new kitchen sink. Plenty of cabinet space! New carpet and paint 1 year ago. The comfortable dining room is perfect for entertaining. Relax in the oversized family room with a gas fireplace. Upstairs you'll find a huge master bedroom with an ensuite bathroom. All of the bedrooms are good size. Attached two car garage and driveway parking available. Patio is right off of the dining room. This house is close to all kinds of shopping, schools and transportation. Come see today because it won't last long!
Property Specifics
| Condos/Townhomes | |
| 2 | |
| — | |
| 1995 | |
| None | |
| — | |
| No | |
| — |
| Cook | |
| Concord Mills | |
| 283 / Monthly | |
| Insurance,Exterior Maintenance,Lawn Care,Snow Removal | |
| Lake Michigan,Public | |
| Public Sewer | |
| 11002565 | |
| 02112070061077 |
Nearby Schools
| NAME: | DISTRICT: | DISTANCE: | |
|---|---|---|---|
|
Grade School
Virginia Lake Elementary School |
15 | — | |
|
Middle School
Walter R Sundling Junior High Sc |
15 | Not in DB | |
|
High School
Palatine High School |
211 | Not in DB | |
Property History
| DATE: | EVENT: | PRICE: | SOURCE: |
|---|---|---|---|
| 27 Nov, 2007 | Sold | $293,000 | MRED MLS |
| 5 Nov, 2007 | Under contract | $299,900 | MRED MLS |
| — | Last price change | $304,900 | MRED MLS |
| 28 Jul, 2007 | Listed for sale | $309,900 | MRED MLS |
| 16 Apr, 2021 | Sold | $265,000 | MRED MLS |
| 11 Mar, 2021 | Under contract | $265,000 | MRED MLS |
| 24 Feb, 2021 | Listed for sale | $265,000 | MRED MLS |
| 30 Apr, 2021 | Listed for sale | $0 | MRED MLS |
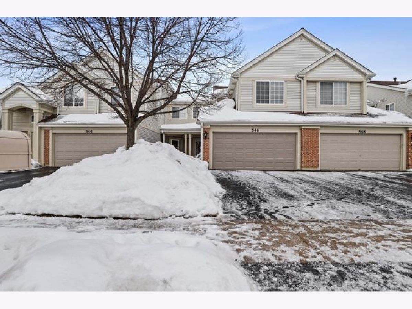
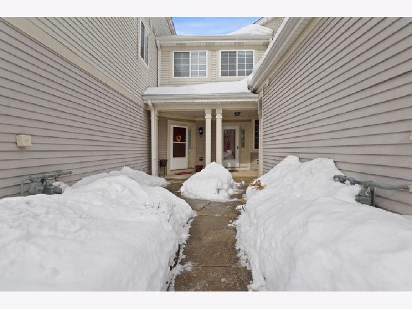
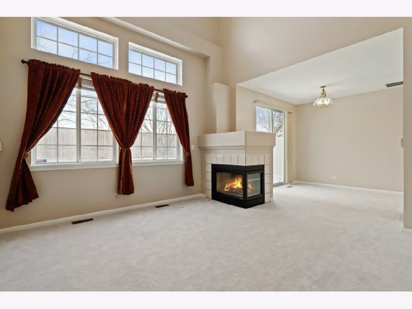
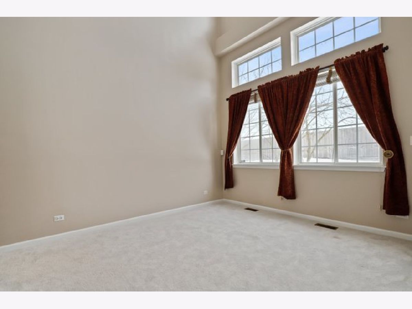
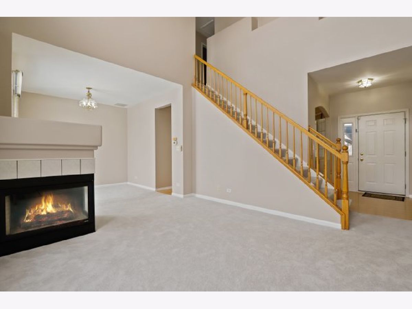
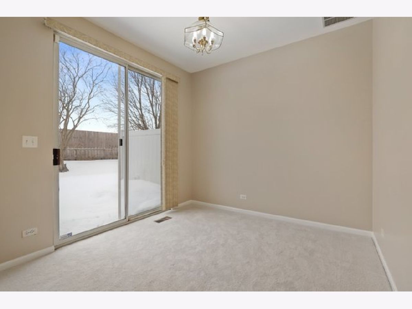
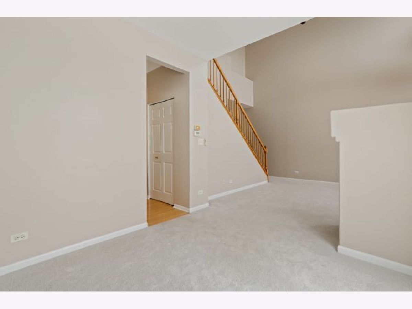
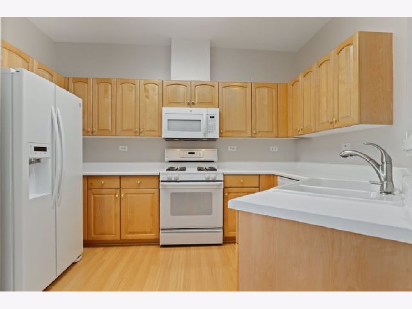
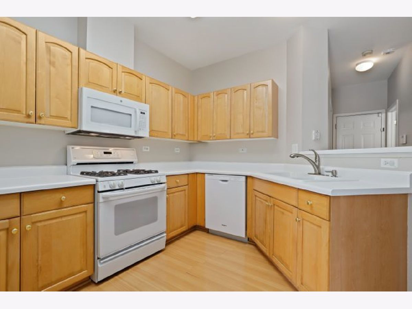
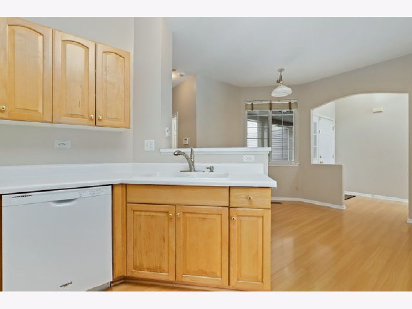
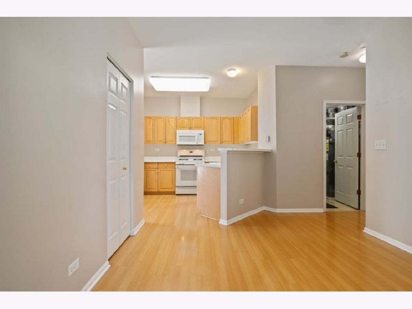
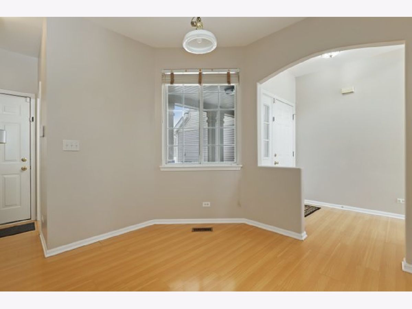
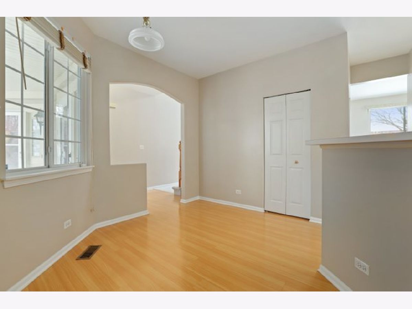
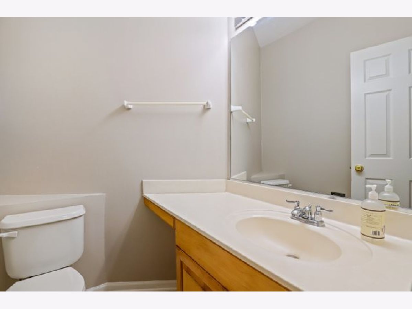
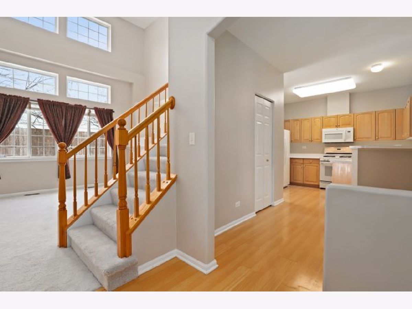
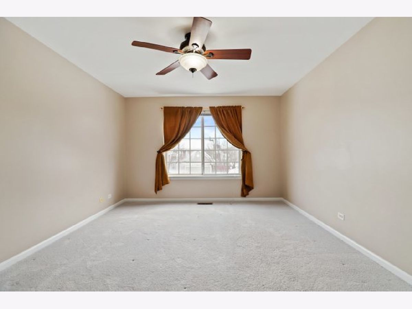
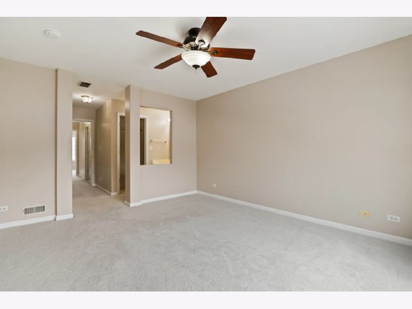
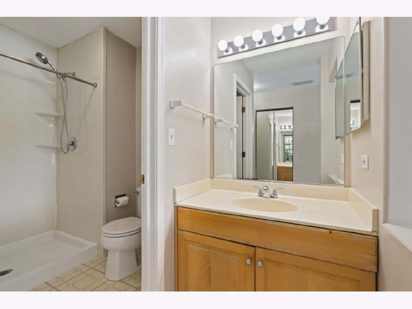
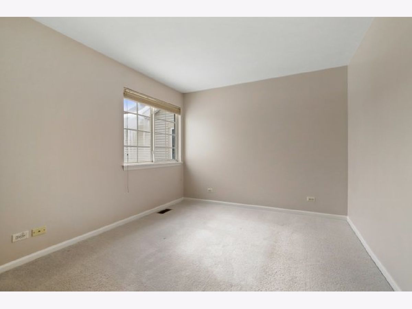
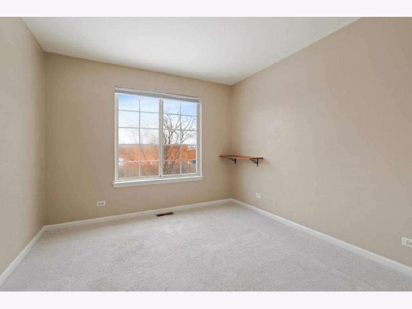
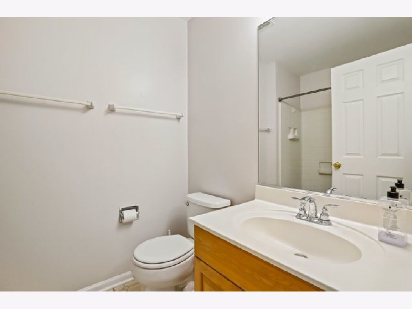
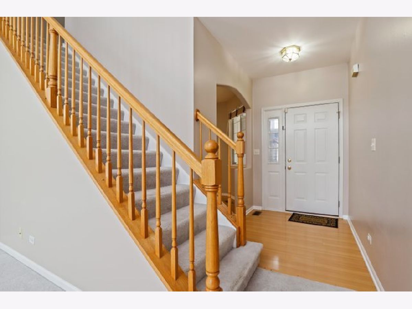
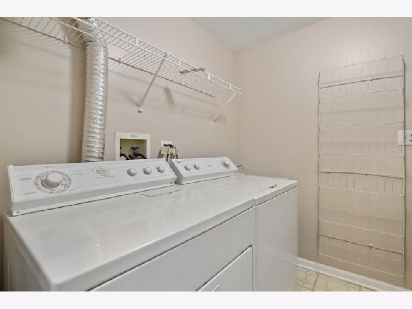
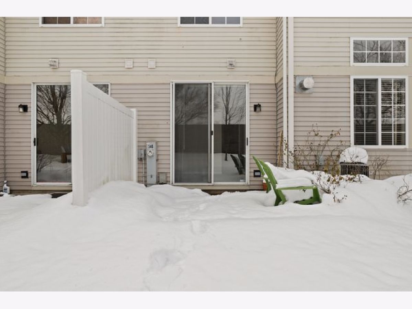
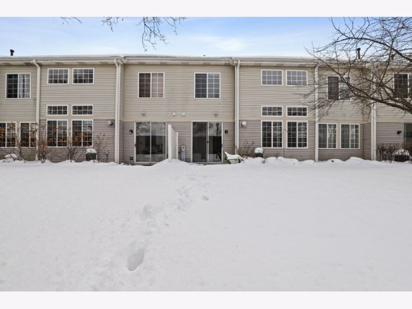
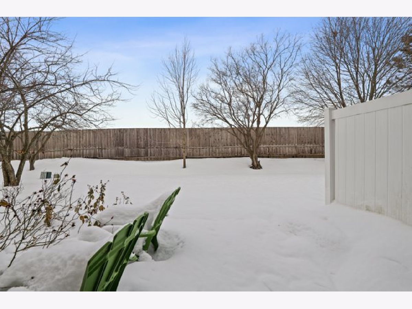
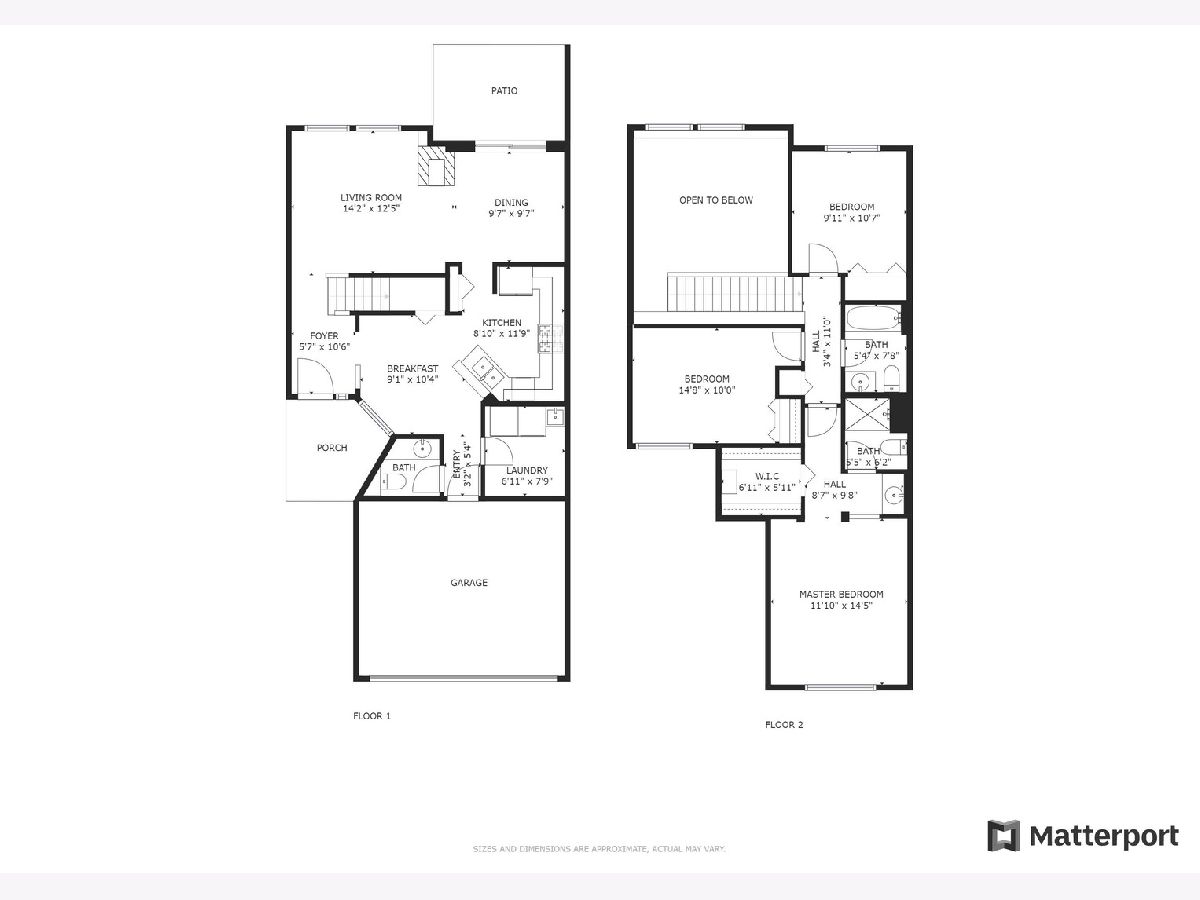
Room Specifics
Total Bedrooms: 3
Bedrooms Above Ground: 3
Bedrooms Below Ground: 0
Dimensions: —
Floor Type: Carpet
Dimensions: —
Floor Type: Carpet
Full Bathrooms: 3
Bathroom Amenities: —
Bathroom in Basement: 0
Rooms: Breakfast Room
Basement Description: None
Other Specifics
| 2 | |
| Concrete Perimeter | |
| Asphalt | |
| Patio, Storms/Screens | |
| Landscaped | |
| COMMON | |
| — | |
| Full | |
| Vaulted/Cathedral Ceilings, Wood Laminate Floors, First Floor Laundry, Laundry Hook-Up in Unit, Walk-In Closet(s) | |
| Range, Microwave, Dishwasher, Refrigerator, Washer, Dryer, Disposal | |
| Not in DB | |
| — | |
| — | |
| — | |
| Gas Log, Gas Starter |
Tax History
| Year | Property Taxes |
|---|---|
| 2007 | $4,196 |
| 2021 | $6,133 |
Contact Agent
Nearby Similar Homes
Nearby Sold Comparables
Contact Agent
Listing Provided By
Redfin Corporation

