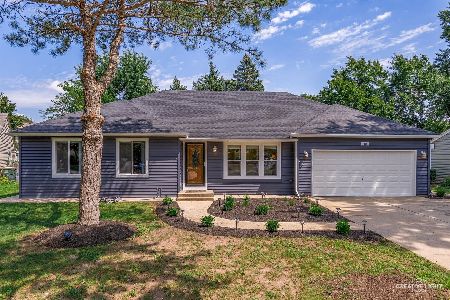546 Waterford Drive, Oswego, Illinois 60543
$236,900
|
Sold
|
|
| Status: | Closed |
| Sqft: | 2,300 |
| Cost/Sqft: | $102 |
| Beds: | 4 |
| Baths: | 4 |
| Year Built: | 2000 |
| Property Taxes: | $8,289 |
| Days On Market: | 3669 |
| Lot Size: | 0,00 |
Description
PONDS AT MILL RACE CREEK- THIS BEAUTIFUL HOME IS NESTLED ON A CUL-DE-SAC JUST DOWN THE STREET FROM A COMMUNITY FITNESS TRAIL. ENTERTAIN IN THE WINTER IN THE GRAND 2-STORY FAMILY ROOM WITH A FIREPLACE AND A WALL OF WINDOWS THAT MAKE THE ROOM LIGHT AND BRIGHT. BBQ IN THE SUMMER IN THE BACK ON THE OVER SIZED PATIO SURROUNDED BY THE MATURE, PROFESSIONAL LANDSCAPING. UNWIND IN THE SPACIOUS MASTER BEDROOM THAT FEATURES A WALK-IN CLOSET AND A LARGE FULL BATH WITH A SOAKING TUB, STAND UP SHOWER AND A HOLLYWOOD VANITY WITH DOUBLE SINKS. THIS HOUSE FEATURES AN OPEN FLOOR CONCEPT, KITCHEN HAS PLENTY OF COUNTER/ISLAND SPACE. FINISHED BASEMENT WITH ROUGHED IN PLUMBING FOR A WET BAR AND A BONUS ROOM.NEW SS REFRIGERATOR NEW WINDOWS AND EXTERIOR DOOR- 2013 NEW WATER HEATER- 2014. GREAT LOCATION NEAR SCHOOLS, SHOPPING, RESTAURANTS AND MUCH MORE!
Property Specifics
| Single Family | |
| — | |
| Traditional | |
| 2000 | |
| Full | |
| TRENTON | |
| No | |
| — |
| Kendall | |
| Ponds At Mill Race Creek | |
| 126 / Quarterly | |
| Other | |
| Public | |
| Public Sewer | |
| 09108675 | |
| 0309329004 |
Property History
| DATE: | EVENT: | PRICE: | SOURCE: |
|---|---|---|---|
| 29 Apr, 2016 | Sold | $236,900 | MRED MLS |
| 26 Mar, 2016 | Under contract | $234,900 | MRED MLS |
| — | Last price change | $234,900 | MRED MLS |
| 4 Jan, 2016 | Listed for sale | $243,900 | MRED MLS |
| 5 Jun, 2018 | Sold | $264,000 | MRED MLS |
| 9 May, 2018 | Under contract | $269,900 | MRED MLS |
| 2 May, 2018 | Listed for sale | $269,900 | MRED MLS |
Room Specifics
Total Bedrooms: 5
Bedrooms Above Ground: 4
Bedrooms Below Ground: 1
Dimensions: —
Floor Type: Carpet
Dimensions: —
Floor Type: Carpet
Dimensions: —
Floor Type: Carpet
Dimensions: —
Floor Type: —
Full Bathrooms: 4
Bathroom Amenities: Separate Shower,Double Sink
Bathroom in Basement: 1
Rooms: Bedroom 5,Breakfast Room
Basement Description: Finished
Other Specifics
| 2 | |
| Concrete Perimeter | |
| Asphalt | |
| Patio | |
| — | |
| 57 X 31 X 122 X 70 X 124 | |
| — | |
| Full | |
| — | |
| Range, Microwave, Dishwasher, Refrigerator, Washer, Dryer, Disposal | |
| Not in DB | |
| — | |
| — | |
| — | |
| Gas Log |
Tax History
| Year | Property Taxes |
|---|---|
| 2016 | $8,289 |
| 2018 | $7,950 |
Contact Agent
Nearby Similar Homes
Nearby Sold Comparables
Contact Agent
Listing Provided By
Chase Real Estate, LLC







