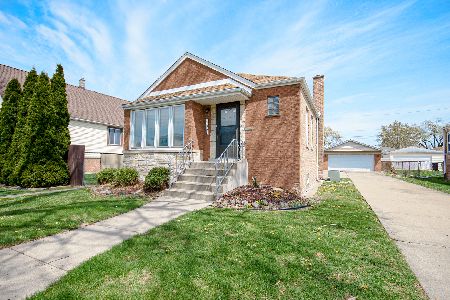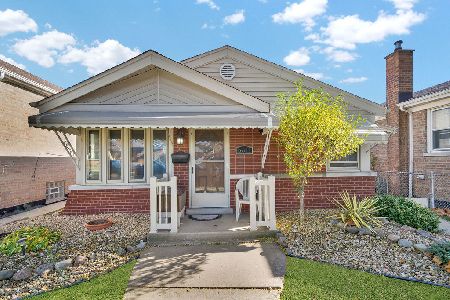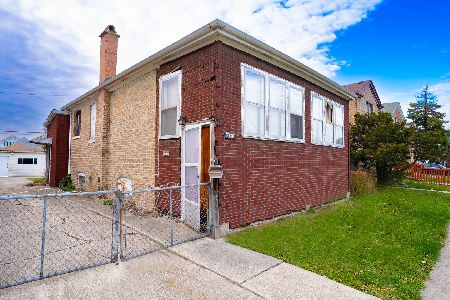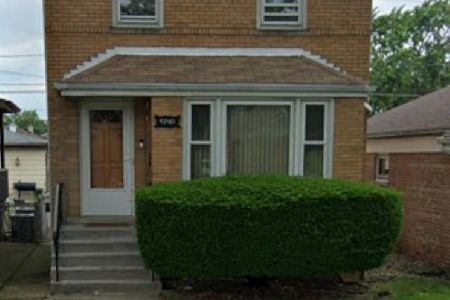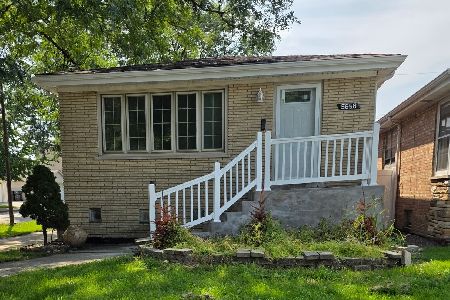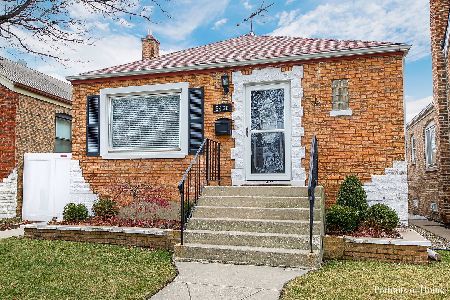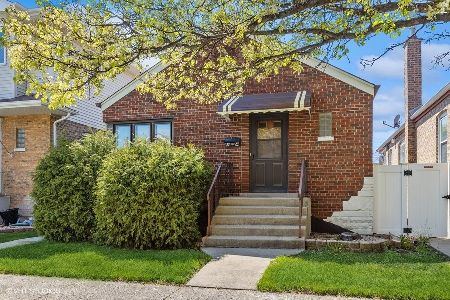5460 Menard Avenue, Garfield Ridge, Chicago, Illinois 60638
$217,000
|
Sold
|
|
| Status: | Closed |
| Sqft: | 1,120 |
| Cost/Sqft: | $201 |
| Beds: | 2 |
| Baths: | 2 |
| Year Built: | — |
| Property Taxes: | $418 |
| Days On Market: | 4607 |
| Lot Size: | 0,00 |
Description
Gorgeous, entirely remodeled home in Garfield Ridge features 4 bedrooms, 2 baths + BONUS room. Splendid kitchen with granite c/tops, ss appliances, vaulted ceilings, new bathrooms with Jacuzzi in main bath, ceramic tiles, glamming hardwood floor on main level, new trims, door, BRAND NEW 2 car garage and sidewalks. House has newer roof and windows. Close to shopping and transportation. Fabulous property!
Property Specifics
| Single Family | |
| — | |
| Bungalow | |
| — | |
| Full | |
| — | |
| No | |
| — |
| Cook | |
| — | |
| 0 / Not Applicable | |
| None | |
| Lake Michigan,Public | |
| Public Sewer | |
| 08362518 | |
| 19084240480000 |
Nearby Schools
| NAME: | DISTRICT: | DISTANCE: | |
|---|---|---|---|
|
Grade School
Twain Elementary School |
299 | — | |
|
Middle School
Twain Elementary School |
299 | Not in DB | |
|
High School
Kennedy High School |
299 | Not in DB | |
Property History
| DATE: | EVENT: | PRICE: | SOURCE: |
|---|---|---|---|
| 28 Nov, 2012 | Sold | $108,500 | MRED MLS |
| 6 Nov, 2012 | Under contract | $120,000 | MRED MLS |
| 28 Sep, 2012 | Listed for sale | $120,000 | MRED MLS |
| 30 Aug, 2013 | Sold | $217,000 | MRED MLS |
| 25 Jun, 2013 | Under contract | $224,950 | MRED MLS |
| — | Last price change | $229,850 | MRED MLS |
| 6 Jun, 2013 | Listed for sale | $229,850 | MRED MLS |
| 10 Mar, 2021 | Sold | $322,500 | MRED MLS |
| 5 Feb, 2021 | Under contract | $335,000 | MRED MLS |
| — | Last price change | $340,000 | MRED MLS |
| 9 Jan, 2021 | Listed for sale | $340,000 | MRED MLS |
Room Specifics
Total Bedrooms: 4
Bedrooms Above Ground: 2
Bedrooms Below Ground: 2
Dimensions: —
Floor Type: Hardwood
Dimensions: —
Floor Type: Ceramic Tile
Dimensions: —
Floor Type: Ceramic Tile
Full Bathrooms: 2
Bathroom Amenities: Whirlpool
Bathroom in Basement: 1
Rooms: Bonus Room
Basement Description: Finished,Exterior Access
Other Specifics
| 2 | |
| — | |
| — | |
| — | |
| — | |
| 30X125 | |
| — | |
| None | |
| Vaulted/Cathedral Ceilings, Hardwood Floors, First Floor Full Bath | |
| Range, Microwave, Dishwasher, Refrigerator, Stainless Steel Appliance(s) | |
| Not in DB | |
| — | |
| — | |
| — | |
| — |
Tax History
| Year | Property Taxes |
|---|---|
| 2012 | $405 |
| 2013 | $418 |
| 2021 | $3,206 |
Contact Agent
Nearby Similar Homes
Nearby Sold Comparables
Contact Agent
Listing Provided By
Classic Realty Group, Inc.

