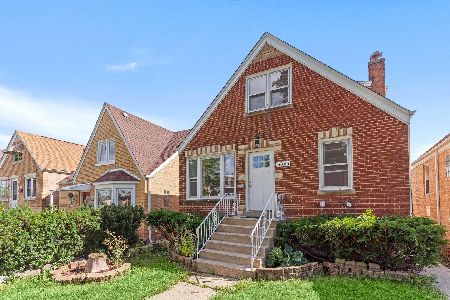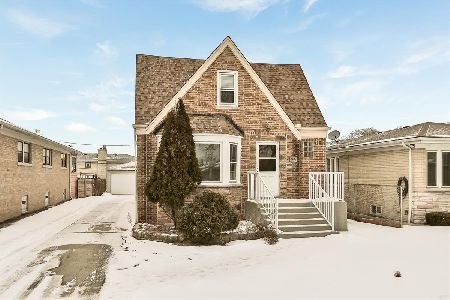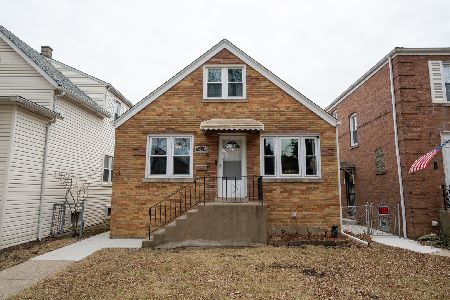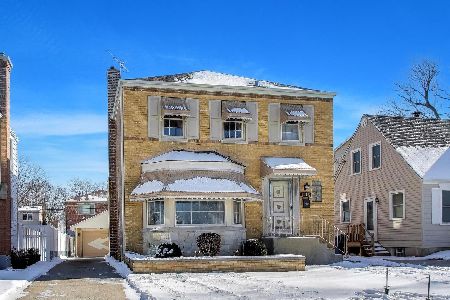5460 Sayre Avenue, Norwood Park, Chicago, Illinois 60656
$347,000
|
Sold
|
|
| Status: | Closed |
| Sqft: | 2,000 |
| Cost/Sqft: | $175 |
| Beds: | 3 |
| Baths: | 3 |
| Year Built: | 1950 |
| Property Taxes: | $4,720 |
| Days On Market: | 3483 |
| Lot Size: | 0,00 |
Description
Showing Times Options Tues or Thurs 2 to 4 or Sun 1 to 3 --- Brick Georgian home in desired community on huge 1.5 Oversized Chicago lot! -click the Virtual Tour link &then click where it says "PHOTOS" to see the Floor Plan & 50+ beautiful pictures in a slide show that showcase this awesome home... click in the full screen icon to enjoy them better.. -This home features nice refinished hardwood floors, formal dining room, and large kitchen with breakfast bar. 3.0 Nest Intelligent Thermostat Control. Newer windows, baths, decks, floors and light fixtures. Freshly painted, nicely landscaped. 1 deck off the back of house by the master bedroom overlooking oversized back yard. LARGE DECK perfect for entertaining. Large finished basement for entertaining, family room, home office or guests' bedroom. 6FT newer privacy fence and 2-car brick garage with alley access. A real pleasure to show... Close to highly desirable Garvy School CPS Level 1+, and Taft HS Level 1., blue line, Xpresway
Property Specifics
| Single Family | |
| — | |
| Georgian | |
| 1950 | |
| Full | |
| GEORGIAN | |
| No | |
| 0 |
| Cook | |
| Union Ridge | |
| 0 / Not Applicable | |
| None | |
| Lake Michigan,Public | |
| Public Sewer | |
| 09318656 | |
| 13071040500000 |
Nearby Schools
| NAME: | DISTRICT: | DISTANCE: | |
|---|---|---|---|
|
Grade School
Garvey Elementary School |
299 | — | |
|
Middle School
Garvy Elementary School |
299 | Not in DB | |
|
High School
Taft High School |
299 | Not in DB | |
Property History
| DATE: | EVENT: | PRICE: | SOURCE: |
|---|---|---|---|
| 12 Jul, 2009 | Sold | $226,100 | MRED MLS |
| 1 Jun, 2009 | Under contract | $221,900 | MRED MLS |
| 21 May, 2009 | Listed for sale | $221,900 | MRED MLS |
| 10 Nov, 2009 | Sold | $305,000 | MRED MLS |
| 1 Sep, 2009 | Under contract | $309,900 | MRED MLS |
| 20 Aug, 2009 | Listed for sale | $309,900 | MRED MLS |
| 31 Oct, 2016 | Sold | $347,000 | MRED MLS |
| 13 Sep, 2016 | Under contract | $349,900 | MRED MLS |
| — | Last price change | $359,000 | MRED MLS |
| 17 Aug, 2016 | Listed for sale | $374,900 | MRED MLS |
Room Specifics
Total Bedrooms: 4
Bedrooms Above Ground: 3
Bedrooms Below Ground: 1
Dimensions: —
Floor Type: Hardwood
Dimensions: —
Floor Type: Hardwood
Dimensions: —
Floor Type: Ceramic Tile
Full Bathrooms: 3
Bathroom Amenities: —
Bathroom in Basement: 0
Rooms: Den,Balcony/Porch/Lanai,Deck,Foyer
Basement Description: Finished
Other Specifics
| 2 | |
| Concrete Perimeter | |
| — | |
| Balcony, Deck, Above Ground Pool | |
| — | |
| 67X120 | |
| — | |
| None | |
| Hardwood Floors, In-Law Arrangement | |
| Range, Microwave, Dishwasher, Refrigerator, Washer, Dryer, Stainless Steel Appliance(s) | |
| Not in DB | |
| Sidewalks, Street Lights, Street Paved | |
| — | |
| — | |
| — |
Tax History
| Year | Property Taxes |
|---|---|
| 2009 | $4,093 |
| 2016 | $4,720 |
Contact Agent
Nearby Similar Homes
Nearby Sold Comparables
Contact Agent
Listing Provided By
Dream Town Realty











