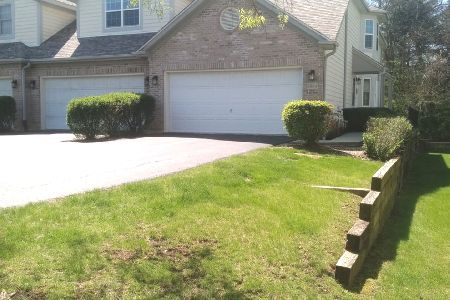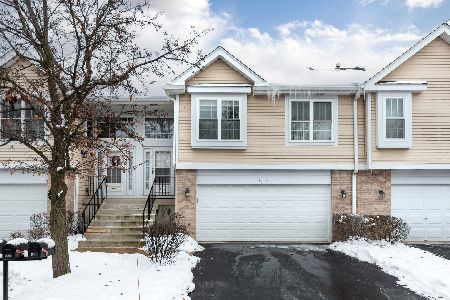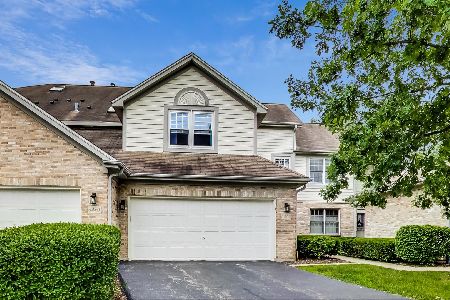5464 Ashbrook Place, Downers Grove, Illinois 60515
$312,000
|
Sold
|
|
| Status: | Closed |
| Sqft: | 1,752 |
| Cost/Sqft: | $186 |
| Beds: | 3 |
| Baths: | 3 |
| Year Built: | 1992 |
| Property Taxes: | $4,318 |
| Days On Market: | 2414 |
| Lot Size: | 0,00 |
Description
Fantastic 2 story townhome on a quiet Cul De Sac in Downers North. 3 bed/2.5 bath + office featuring Cathedral ceilings, HW floors on main level, DR & LR w fireplace & custom plantation shutters, full unfinished basement ( aprx. 813 sf), 1st floor laundry, 2 car garage, attic & patio. Large eat in kitchen updated w/granite counters, all stainless steel appliances, double oven & spacious eat in area. The master suite offers vaulted ceilings, 2 closets (one walk in) & a large master bath that was recently updated w/ a separate extra large tiled shower, whirlpool bath, linen closet & new vanity w/double faucet sink. The unfinished basement which is currently outfitted w/custom shelving for storage, has 7.5 ft. ceilings as well as roughed in plumbing bringing loads of potential for expansion. The immaculate 2 car garage w/epoxy flooring & addtl storage. Relax this summer on your private rear patio. Located just blocks from the Belmont train station, Schools, Park District, Golf Club & more
Property Specifics
| Condos/Townhomes | |
| 2 | |
| — | |
| 1992 | |
| Full | |
| — | |
| No | |
| — |
| Du Page | |
| Inverness Woods | |
| 348 / Monthly | |
| Insurance,Exterior Maintenance,Lawn Care,Snow Removal | |
| Lake Michigan | |
| Public Sewer | |
| 10407755 | |
| 0812418040 |
Nearby Schools
| NAME: | DISTRICT: | DISTANCE: | |
|---|---|---|---|
|
Grade School
Henry Puffer Elementary School |
58 | — | |
|
Middle School
Herrick Middle School |
58 | Not in DB | |
|
High School
North High School |
99 | Not in DB | |
Property History
| DATE: | EVENT: | PRICE: | SOURCE: |
|---|---|---|---|
| 19 Aug, 2019 | Sold | $312,000 | MRED MLS |
| 17 Jun, 2019 | Under contract | $324,999 | MRED MLS |
| 7 Jun, 2019 | Listed for sale | $324,999 | MRED MLS |
Room Specifics
Total Bedrooms: 3
Bedrooms Above Ground: 3
Bedrooms Below Ground: 0
Dimensions: —
Floor Type: Carpet
Dimensions: —
Floor Type: Carpet
Full Bathrooms: 3
Bathroom Amenities: —
Bathroom in Basement: 0
Rooms: Office,Foyer,Walk In Closet
Basement Description: Unfinished,Egress Window
Other Specifics
| 2 | |
| Concrete Perimeter | |
| Asphalt | |
| Patio, Storms/Screens | |
| Cul-De-Sac,Landscaped | |
| COMMON | |
| — | |
| Full | |
| Vaulted/Cathedral Ceilings, Hardwood Floors, First Floor Laundry, Storage, Walk-In Closet(s) | |
| Range, Microwave, Dishwasher, Refrigerator, Washer, Dryer, Disposal | |
| Not in DB | |
| — | |
| — | |
| — | |
| Gas Starter |
Tax History
| Year | Property Taxes |
|---|---|
| 2019 | $4,318 |
Contact Agent
Nearby Similar Homes
Nearby Sold Comparables
Contact Agent
Listing Provided By
Jameson Sotheby's Intl Realty






