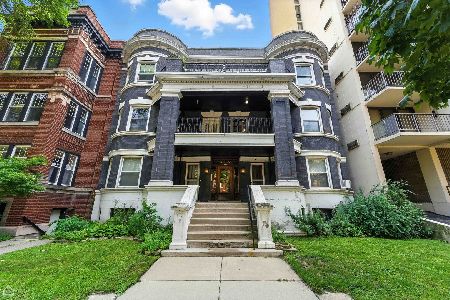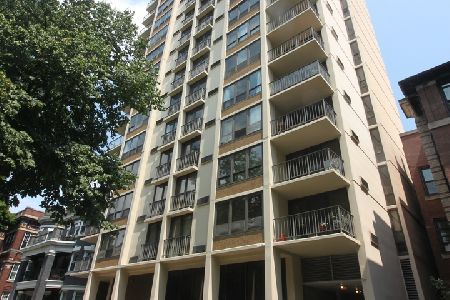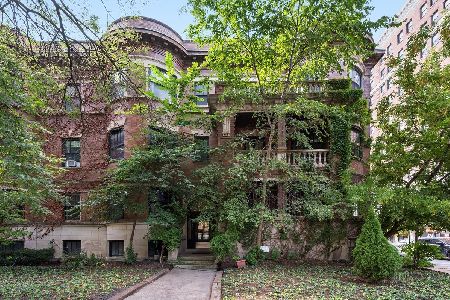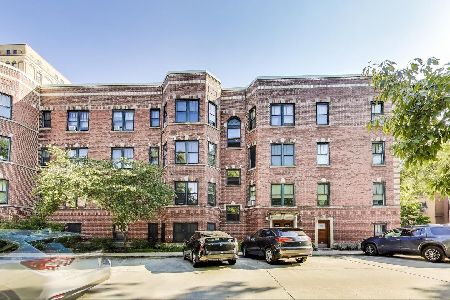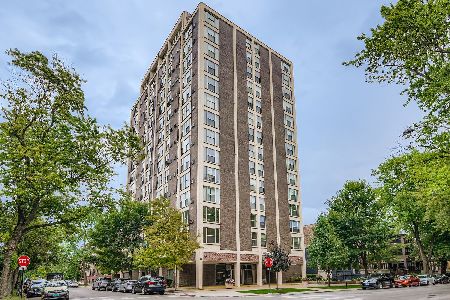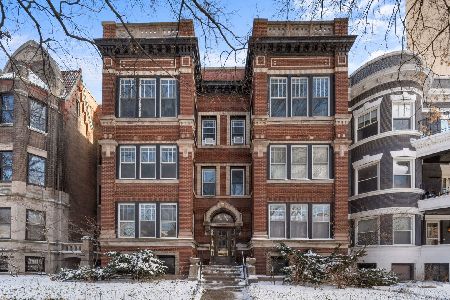5465 Hyde Park Boulevard, Hyde Park, Chicago, Illinois 60615
$335,000
|
Sold
|
|
| Status: | Closed |
| Sqft: | 2,073 |
| Cost/Sqft: | $174 |
| Beds: | 4 |
| Baths: | 2 |
| Year Built: | 1917 |
| Property Taxes: | $4,313 |
| Days On Market: | 1973 |
| Lot Size: | 0,00 |
Description
Spacious vintage and light-filled 4-bedroom, 2-bath condo in excellent East Hyde Park location. This beautifully renovated home features a smart layout with spacious front living room and front covered balcony overlooking the boulevard; large master bedroom en suite; front (2nd) bedroom with balcony access; 4th bed en suite off kitchen; and open floor kitchen / dining / back living room which leads to covered back deck. Beautiful hardwood floors throughout. Stainless steel appliances, new cabinets and granite counters, in-unit washer and dryer. Tons of master closet space and additional massive basement storage. 1 parking space is included in price. Building has brand new roof and this unit is HAS SOLAR PANELS. living room, primary bedroom, front bedroom and hallway have all been freshly painted.. See attached docs to learn more about this unit. Short walk to lakefront, University of Chicago, museums, 3 grocery stores and more. Buses #6(Loop), #55(airport), #171 (U of C) 1/2 block away and Metra 2 blocks away. Do not miss out on this special home!
Property Specifics
| Condos/Townhomes | |
| 3 | |
| — | |
| 1917 | |
| None | |
| — | |
| No | |
| — |
| Cook | |
| — | |
| 795 / Monthly | |
| Heat,Water,Parking,Insurance,Exterior Maintenance,Lawn Care,Scavenger,Snow Removal | |
| Lake Michigan | |
| Public Sewer | |
| 10699214 | |
| 20121140511005 |
Nearby Schools
| NAME: | DISTRICT: | DISTANCE: | |
|---|---|---|---|
|
Grade School
Bret Harte Elementary School |
299 | — | |
|
High School
Kenwood Academy High School |
299 | Not in DB | |
Property History
| DATE: | EVENT: | PRICE: | SOURCE: |
|---|---|---|---|
| 12 Feb, 2021 | Sold | $335,000 | MRED MLS |
| 1 Jan, 2021 | Under contract | $359,900 | MRED MLS |
| — | Last price change | $389,900 | MRED MLS |
| 27 Apr, 2020 | Listed for sale | $389,900 | MRED MLS |
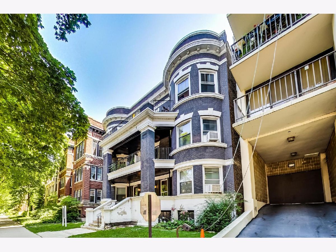
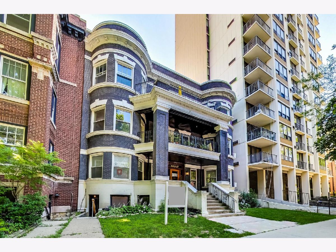
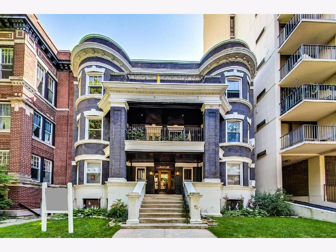
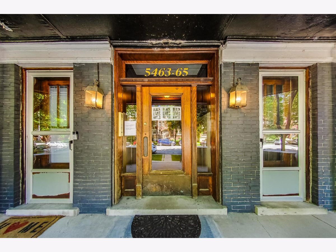
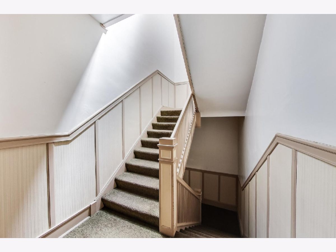
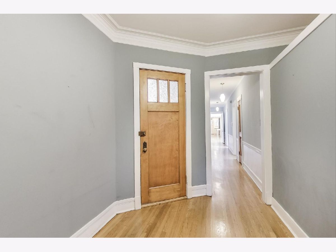
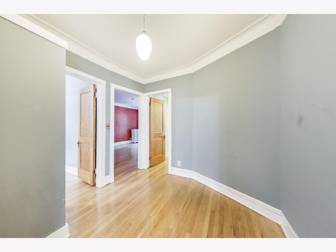
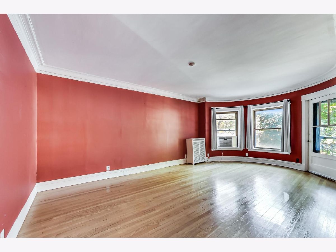
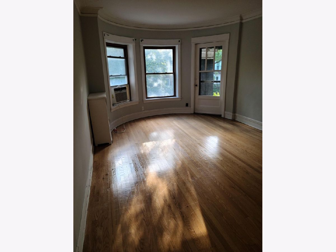
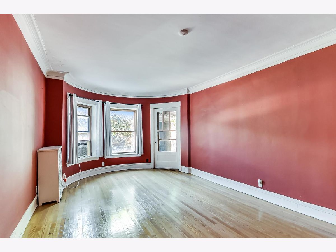
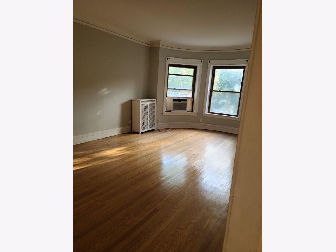
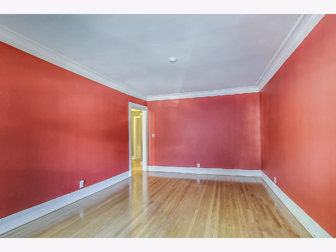
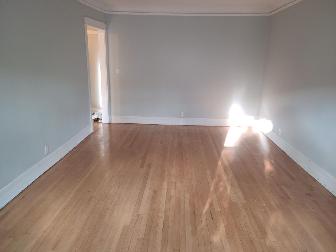
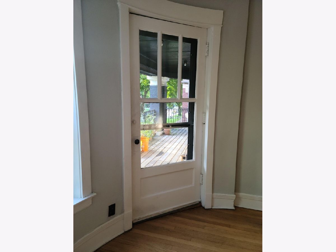
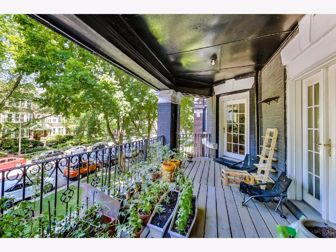
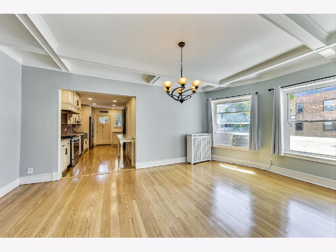
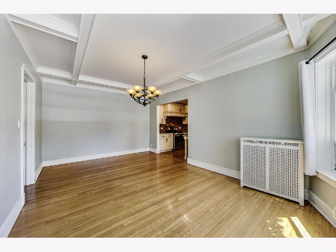
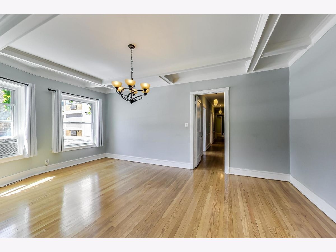
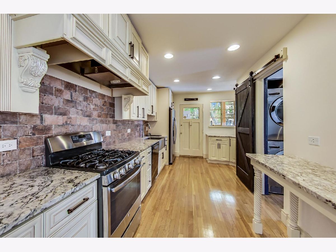
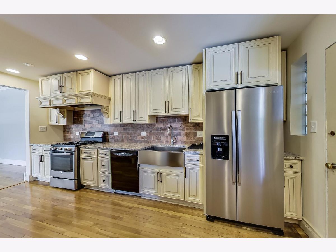
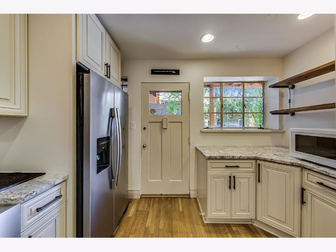
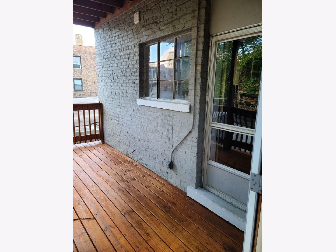
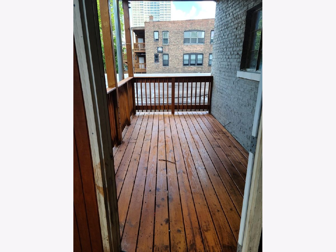
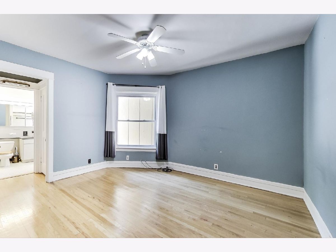
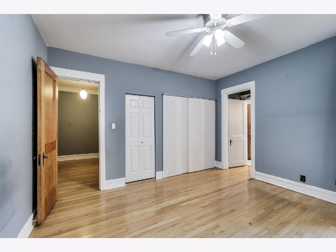
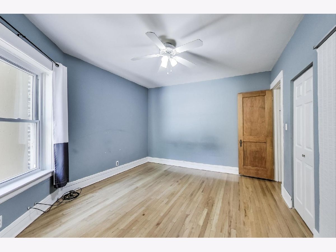
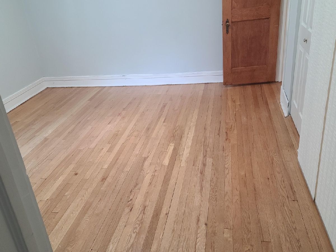
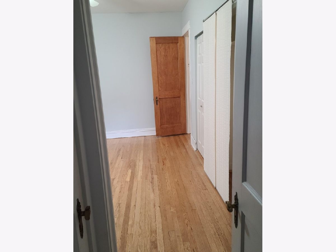
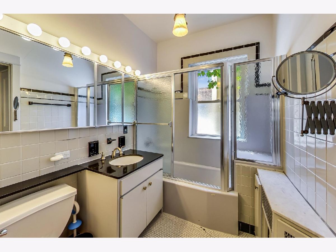
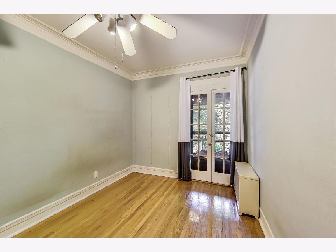
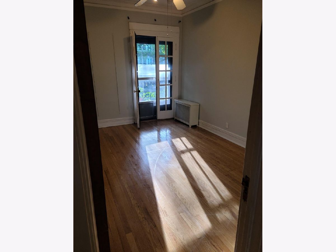
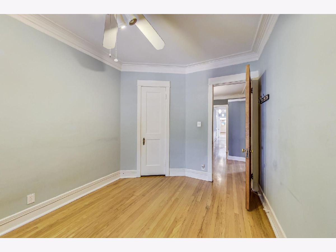
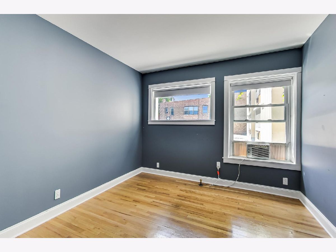
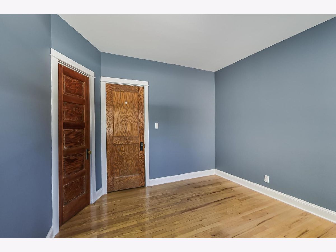
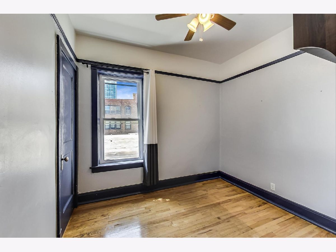
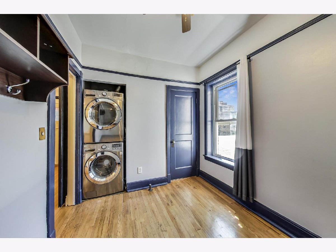
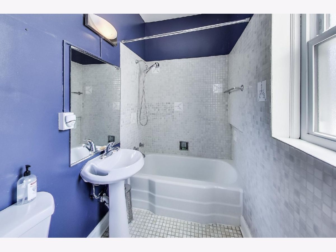
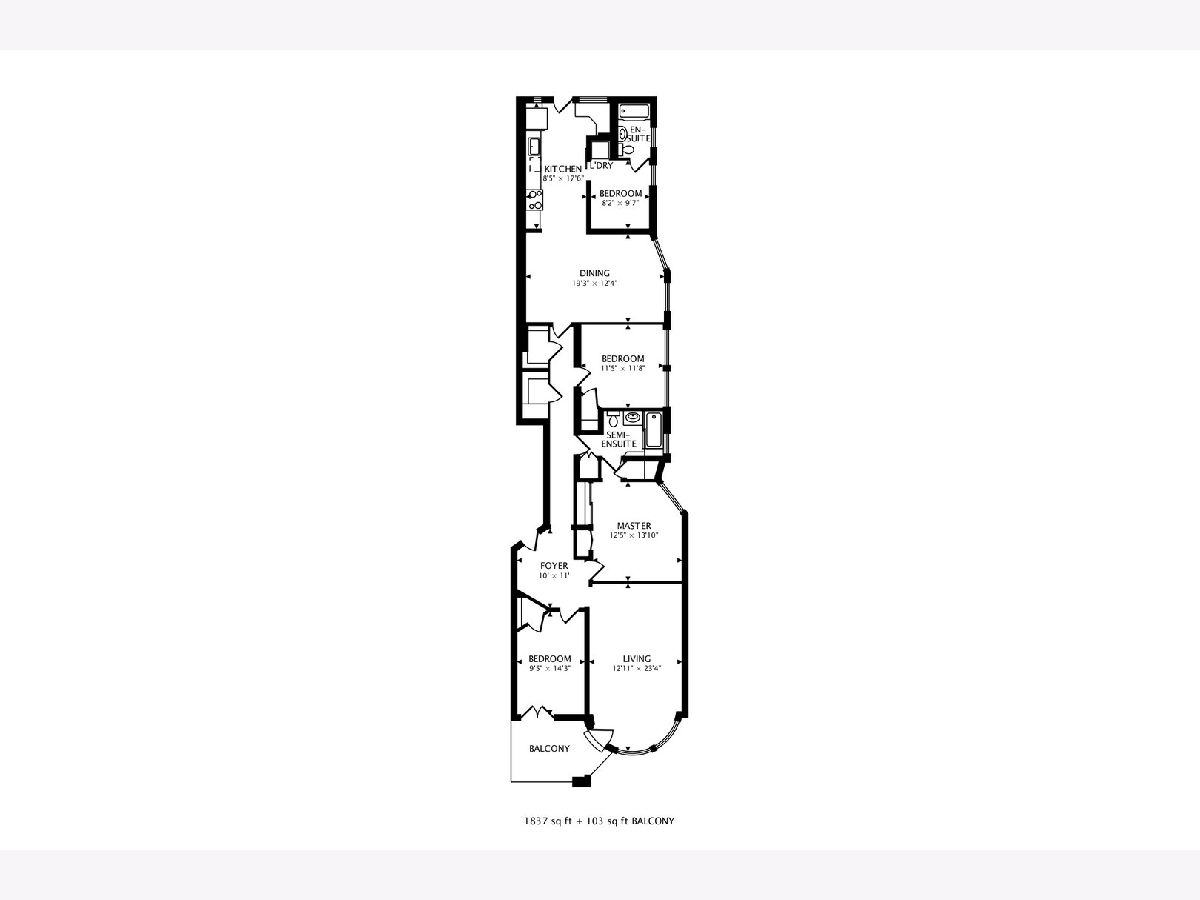
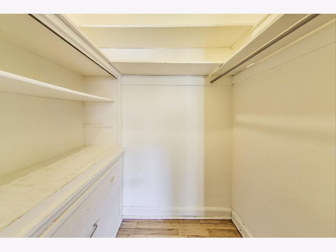
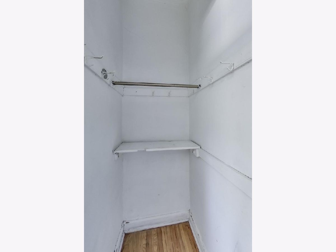
Room Specifics
Total Bedrooms: 4
Bedrooms Above Ground: 4
Bedrooms Below Ground: 0
Dimensions: —
Floor Type: Hardwood
Dimensions: —
Floor Type: Parquet
Dimensions: —
Floor Type: Sustainable
Full Bathrooms: 2
Bathroom Amenities: —
Bathroom in Basement: 0
Rooms: Deck,Balcony/Porch/Lanai
Basement Description: None
Other Specifics
| — | |
| — | |
| — | |
| Balcony, Deck, Storms/Screens, Cable Access | |
| Fenced Yard | |
| COMMON | |
| — | |
| — | |
| Hardwood Floors, Laundry Hook-Up in Unit, Storage | |
| Range, Microwave, Dishwasher, Refrigerator, Washer, Dryer, Disposal | |
| Not in DB | |
| — | |
| — | |
| Storage | |
| — |
Tax History
| Year | Property Taxes |
|---|---|
| 2021 | $4,313 |
Contact Agent
Nearby Similar Homes
Nearby Sold Comparables
Contact Agent
Listing Provided By
@properties

