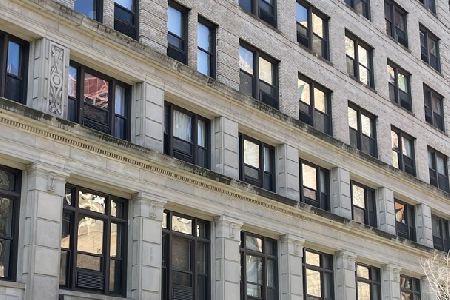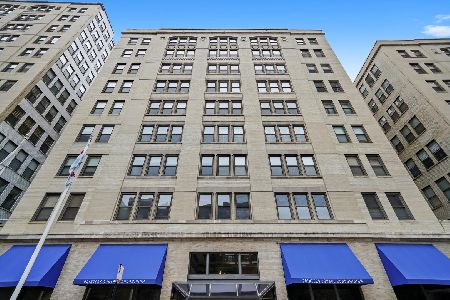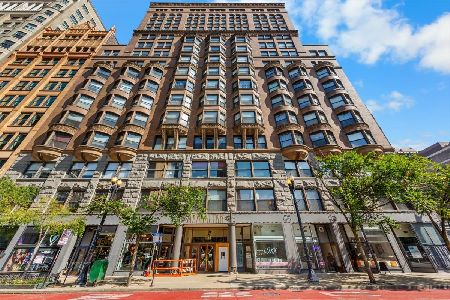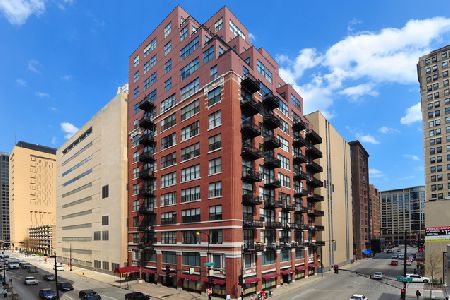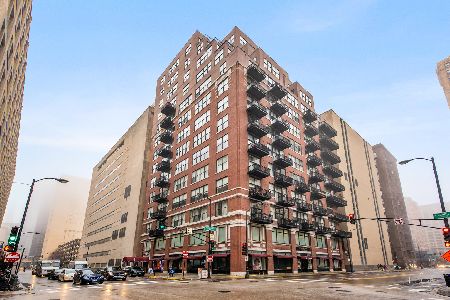547 Clark Street, Loop, Chicago, Illinois 60607
$775,000
|
Sold
|
|
| Status: | Closed |
| Sqft: | 2,000 |
| Cost/Sqft: | $400 |
| Beds: | 3 |
| Baths: | 2 |
| Year Built: | 1920 |
| Property Taxes: | $11,819 |
| Days On Market: | 2187 |
| Lot Size: | 0,00 |
Description
Stunning gut rehabbed 3 bedroom 2 bathroom condo in Printer's Row in the South Loop. This gorgeous magazine worthy condo is flooded with sunlight, the result of southern and eastern exposures, and has a light and airy feeling due to 11 foot ceilings throughout. The large 2000 square foot condo was professionally designed by an interior designer with luxurious custom finishes. A formal foyer welcomes guests to your new home and features a huge coat closet with custom built-ins as well as an enormous walk in storage closet. The open concept floor plan is fantastic for entertaining with a spacious living room complete with a gas fireplace, surrounded sound and a large deck with gorgeous city views, perfect for grilling, gardening or relaxing with a glass of wine. The dining area easily fits a table for 10 and opens to a luxurious chef's kitchen with extra large cabinetry, soft close doors and pull out drawers as well as an oversized island and a pantry. Three large fully enclosed bedrooms all easily fit king sized beds and have generous closet space with custom organizers. The master suite has a huge custom designed walk in closet, a 2nd floor to ceiling closet and a beautiful newly renovated spa like bathroom with soaking tub and dual sinks. Enormous laundry room. No concerns about hearing footsteps overhead due to concrete between the floors. 1 heated garage parking space included. Rental parking across the street for a 2nd car. Additional storage. Amazing walkable location: walk to Grant Park, Millennium Park, Museums, Theaters, restaurants, Whole Foods, Target, and more. Easy access to the CTA lines - just 1 block away. 5 min drive to the freeway to access the Eisenhower, Kennedy, and the Dan Ryan. This is the one you've been waiting for!
Property Specifics
| Condos/Townhomes | |
| 14 | |
| — | |
| 1920 | |
| None | |
| — | |
| No | |
| — |
| Cook | |
| Harrison Street Lofts | |
| 905 / Monthly | |
| Water,Insurance,TV/Cable,Exercise Facilities,Exterior Maintenance,Scavenger,Snow Removal,Internet | |
| Lake Michigan,Public | |
| Public Sewer | |
| 10621751 | |
| 17162440481050 |
Nearby Schools
| NAME: | DISTRICT: | DISTANCE: | |
|---|---|---|---|
|
Grade School
South Loop Elementary School |
299 | — | |
|
Middle School
South Loop Elementary School |
299 | Not in DB | |
|
High School
Phillips Academy High School |
299 | Not in DB | |
Property History
| DATE: | EVENT: | PRICE: | SOURCE: |
|---|---|---|---|
| 27 Sep, 2013 | Sold | $575,000 | MRED MLS |
| 3 Jul, 2013 | Under contract | $599,000 | MRED MLS |
| 10 Jun, 2013 | Listed for sale | $599,000 | MRED MLS |
| 27 Apr, 2020 | Sold | $775,000 | MRED MLS |
| 26 Feb, 2020 | Under contract | $800,000 | MRED MLS |
| 29 Jan, 2020 | Listed for sale | $800,000 | MRED MLS |
Room Specifics
Total Bedrooms: 3
Bedrooms Above Ground: 3
Bedrooms Below Ground: 0
Dimensions: —
Floor Type: Carpet
Dimensions: —
Floor Type: Hardwood
Full Bathrooms: 2
Bathroom Amenities: Separate Shower,Soaking Tub
Bathroom in Basement: 0
Rooms: Foyer,Walk In Closet,Storage,Deck
Basement Description: None
Other Specifics
| 1 | |
| — | |
| — | |
| Balcony, Storms/Screens, Cable Access | |
| Corner Lot | |
| COMMON | |
| — | |
| Full | |
| Hardwood Floors, Laundry Hook-Up in Unit, Storage, Built-in Features, Walk-In Closet(s) | |
| Microwave, Dishwasher, High End Refrigerator, Washer, Dryer, Disposal, Stainless Steel Appliance(s), Cooktop, Built-In Oven | |
| Not in DB | |
| — | |
| — | |
| Bike Room/Bike Trails, Elevator(s), Exercise Room, Storage, Security Door Lock(s) | |
| Gas Log, Gas Starter |
Tax History
| Year | Property Taxes |
|---|---|
| 2013 | $6,995 |
| 2020 | $11,819 |
Contact Agent
Nearby Similar Homes
Nearby Sold Comparables
Contact Agent
Listing Provided By
Berkshire Hathaway HomeServices Chicago

