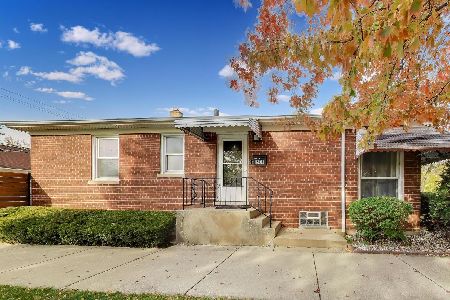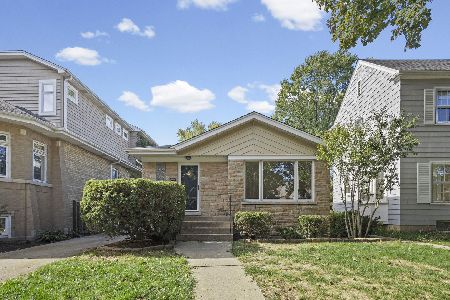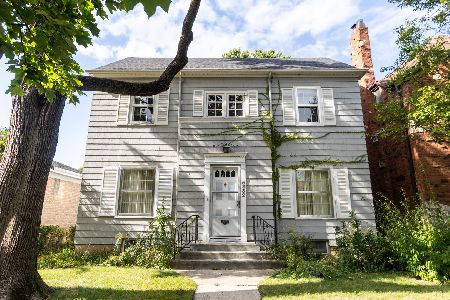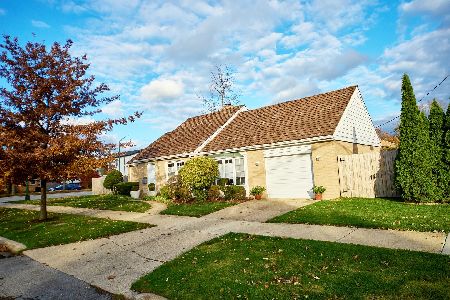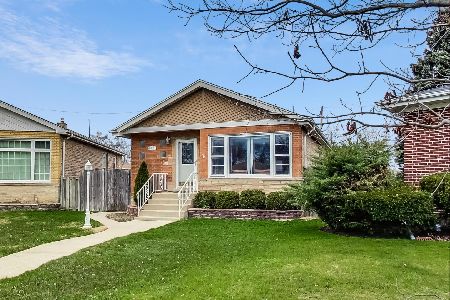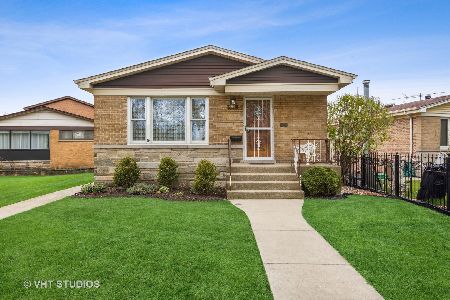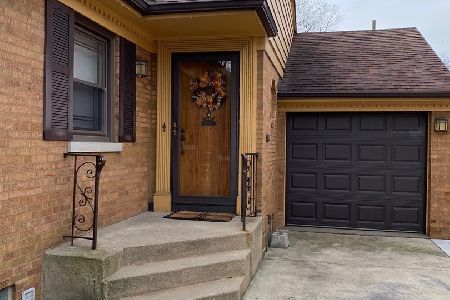5472 Lacrosse Avenue, Forest Glen, Chicago, Illinois 60630
$495,000
|
Sold
|
|
| Status: | Closed |
| Sqft: | 0 |
| Cost/Sqft: | — |
| Beds: | 2 |
| Baths: | 2 |
| Year Built: | 1957 |
| Property Taxes: | $6,689 |
| Days On Market: | 167 |
| Lot Size: | 0,00 |
Description
Bright and sunny 3-bedroom brick ranch nestled on a quiet cul-de-sac in desirable Forest Glen. This well-maintained home features a spacious living room with a large bay window and hardwood floors throughout, creating a warm and welcoming atmosphere. The kitchen and first-floor bathroom were remodeled in 2007, offering modern touches while maintaining charm. The kitchen opens to a cozy sun porch that leads to a private, fenced backyard-perfect for relaxing or entertaining. LED light fixtures updated throughout the home in 2024. Closet spaces were thoughtfully redesigned in 2024, including the main and second bedroom closets, linen closet, entry closet, and a large basement closet for added storage. The finished basement, remodeled in 2008, adds valuable living space with a full bathroom, a third bedroom, a large recreation/family room, and a separate laundry area-ideal for guests, extended family, or a home office. Located just minutes from the Forest Preserve, public transportation, and expressways, this home offers peaceful suburban living with city convenience. Great potential for future expansion in an unbeatable location-don't miss this opportunity!
Property Specifics
| Single Family | |
| — | |
| — | |
| 1957 | |
| — | |
| — | |
| No | |
| — |
| Cook | |
| — | |
| 0 / Not Applicable | |
| — | |
| — | |
| — | |
| 12383384 | |
| 13092060610000 |
Property History
| DATE: | EVENT: | PRICE: | SOURCE: |
|---|---|---|---|
| 18 May, 2007 | Sold | $345,000 | MRED MLS |
| 6 Apr, 2007 | Under contract | $369,000 | MRED MLS |
| 29 Mar, 2007 | Listed for sale | $369,000 | MRED MLS |
| 30 Jun, 2025 | Sold | $495,000 | MRED MLS |
| 9 Jun, 2025 | Under contract | $469,900 | MRED MLS |
| 4 Jun, 2025 | Listed for sale | $469,900 | MRED MLS |
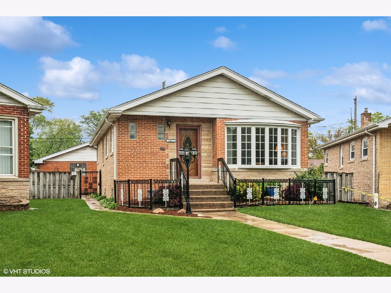
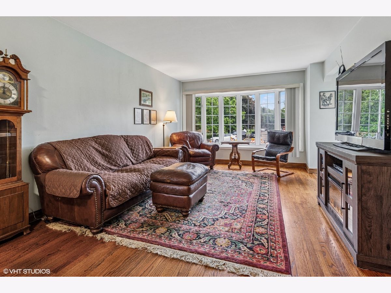
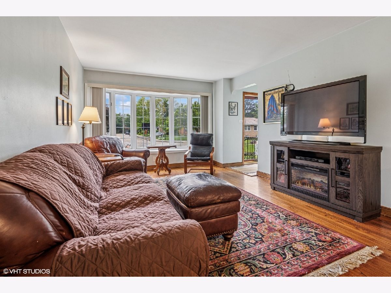
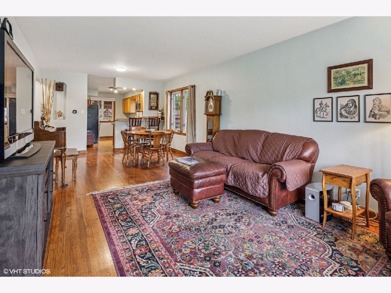
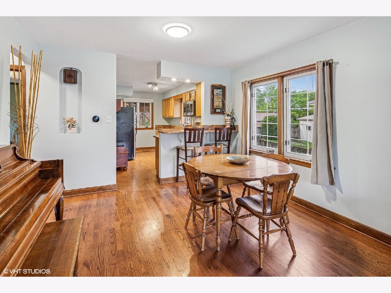
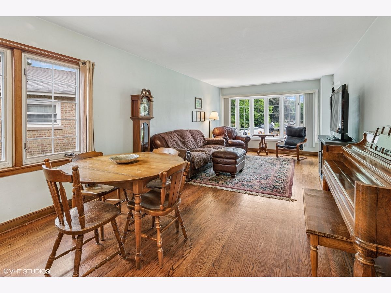
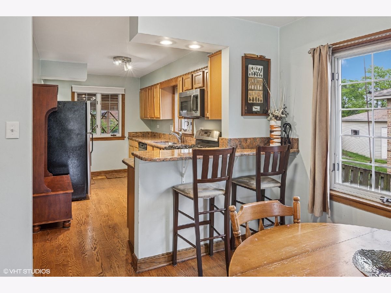
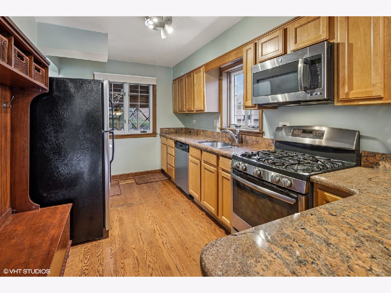
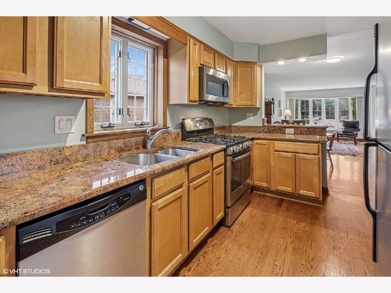
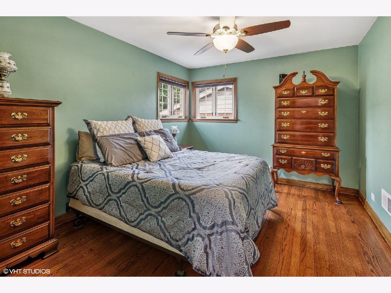
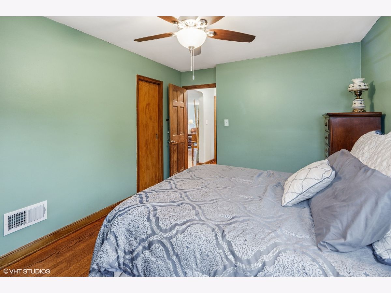
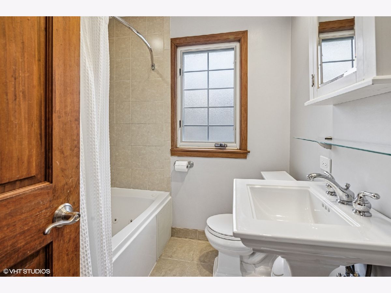
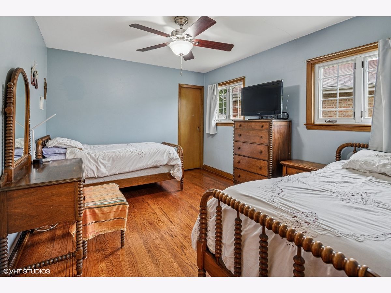
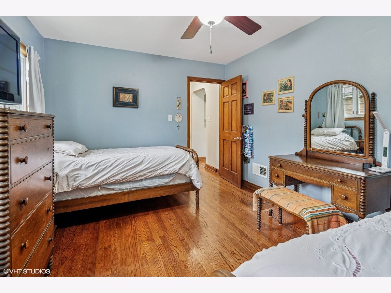
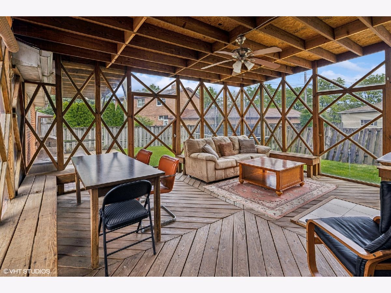
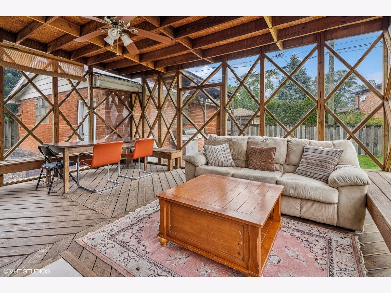
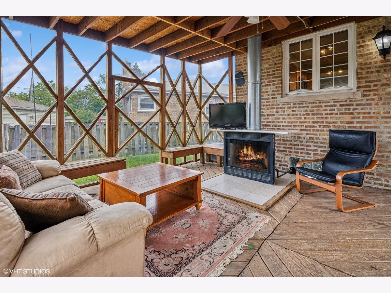
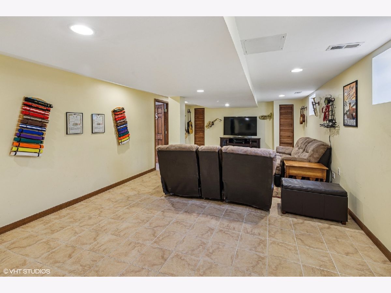
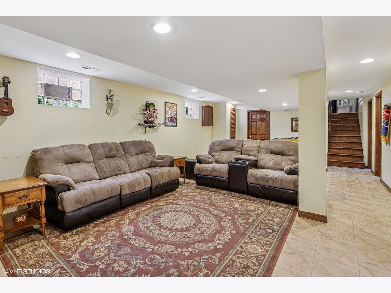
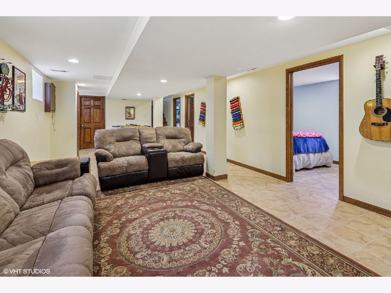
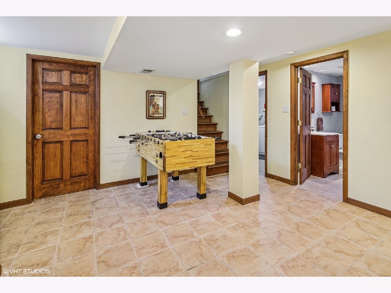
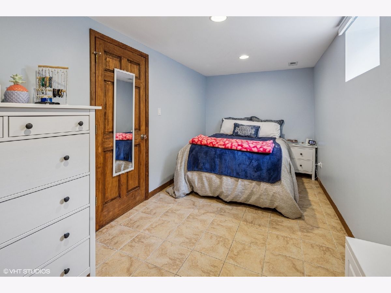
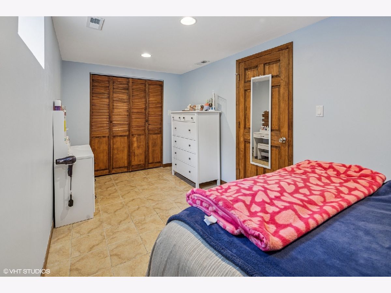
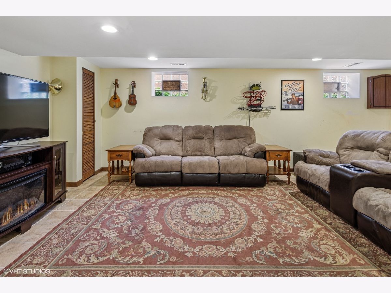
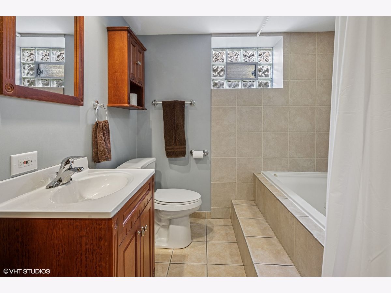
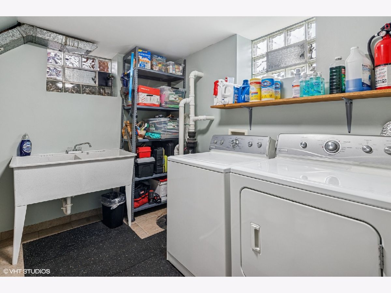
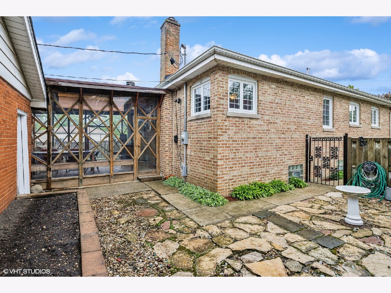
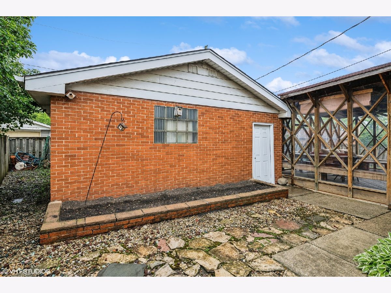
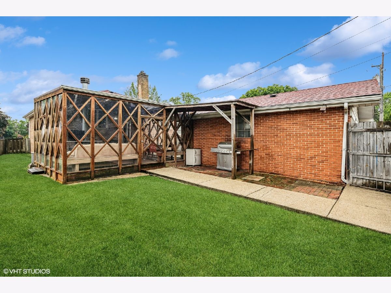
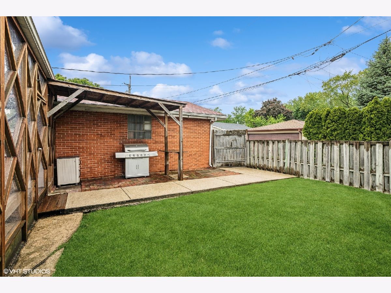
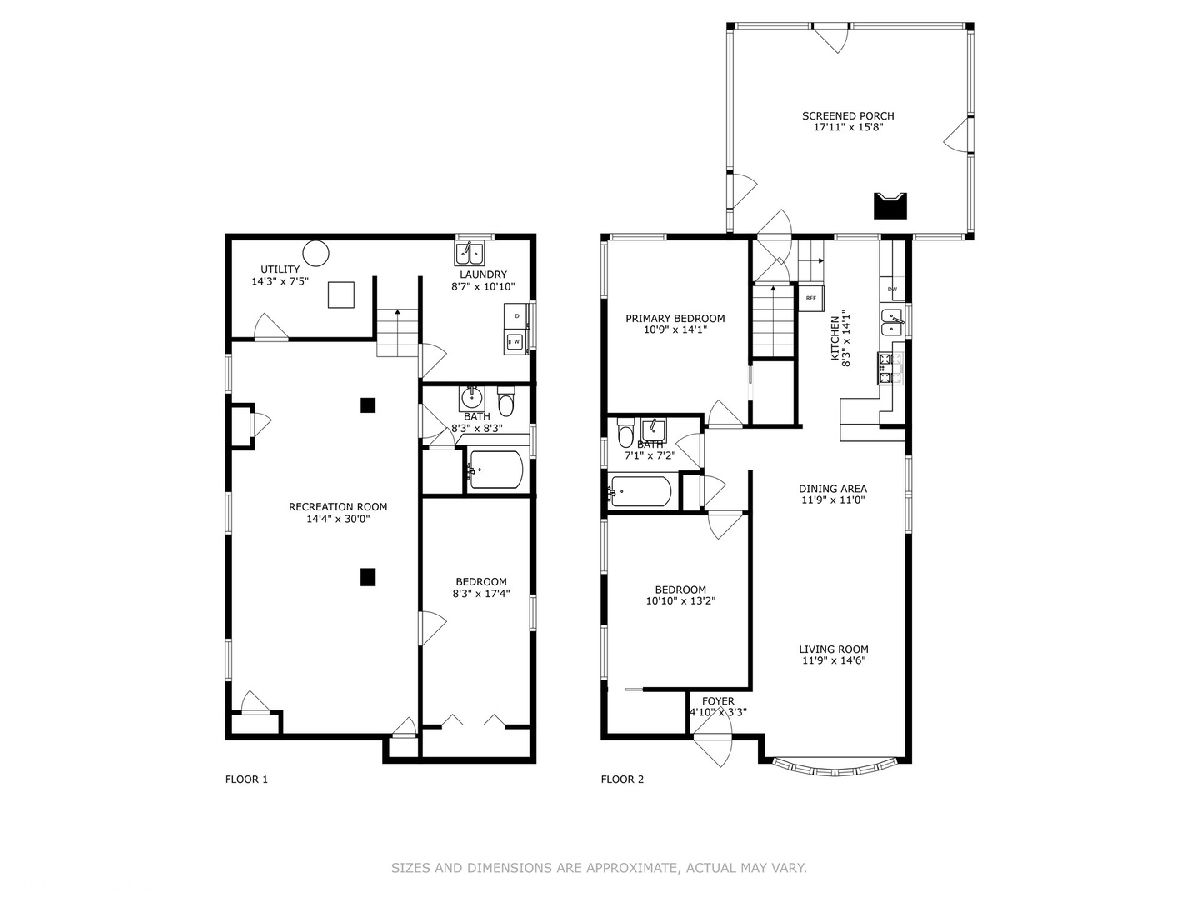
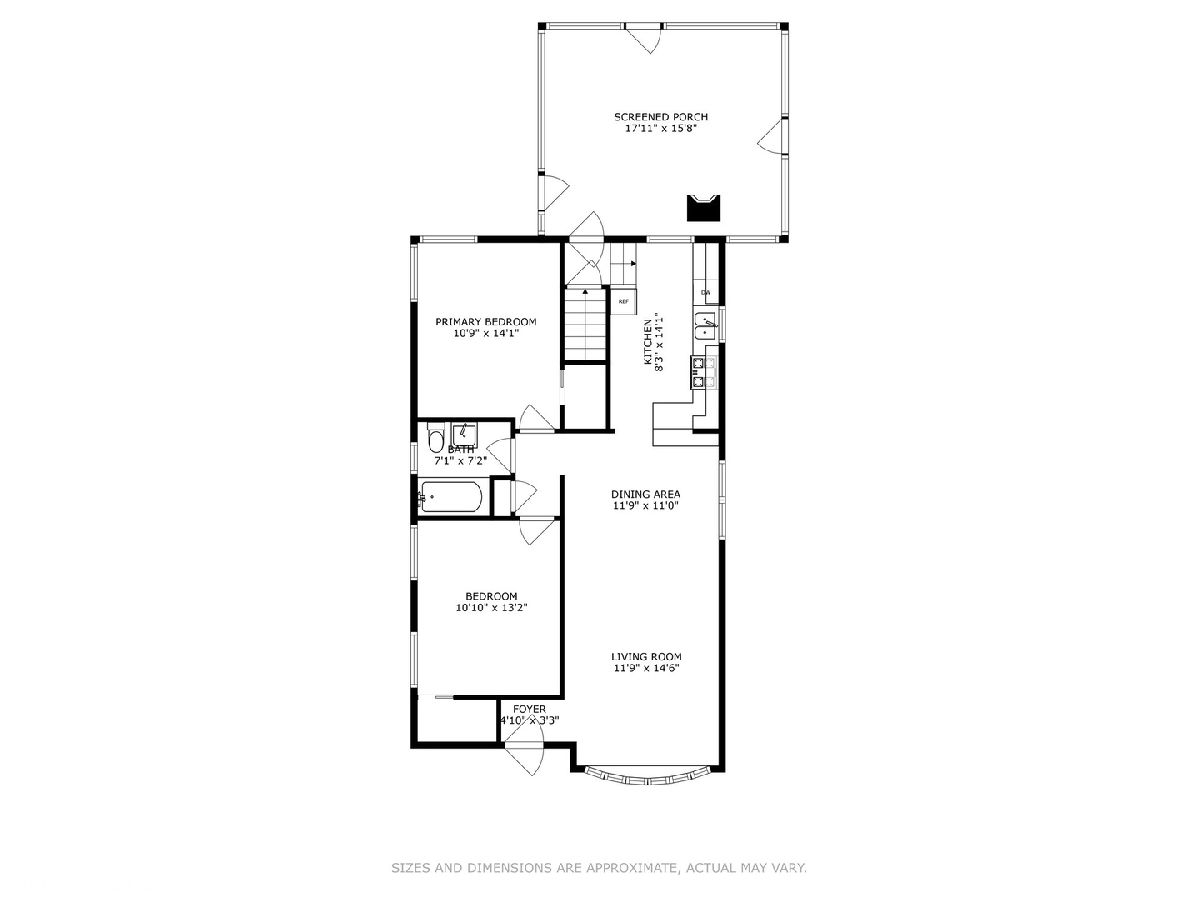
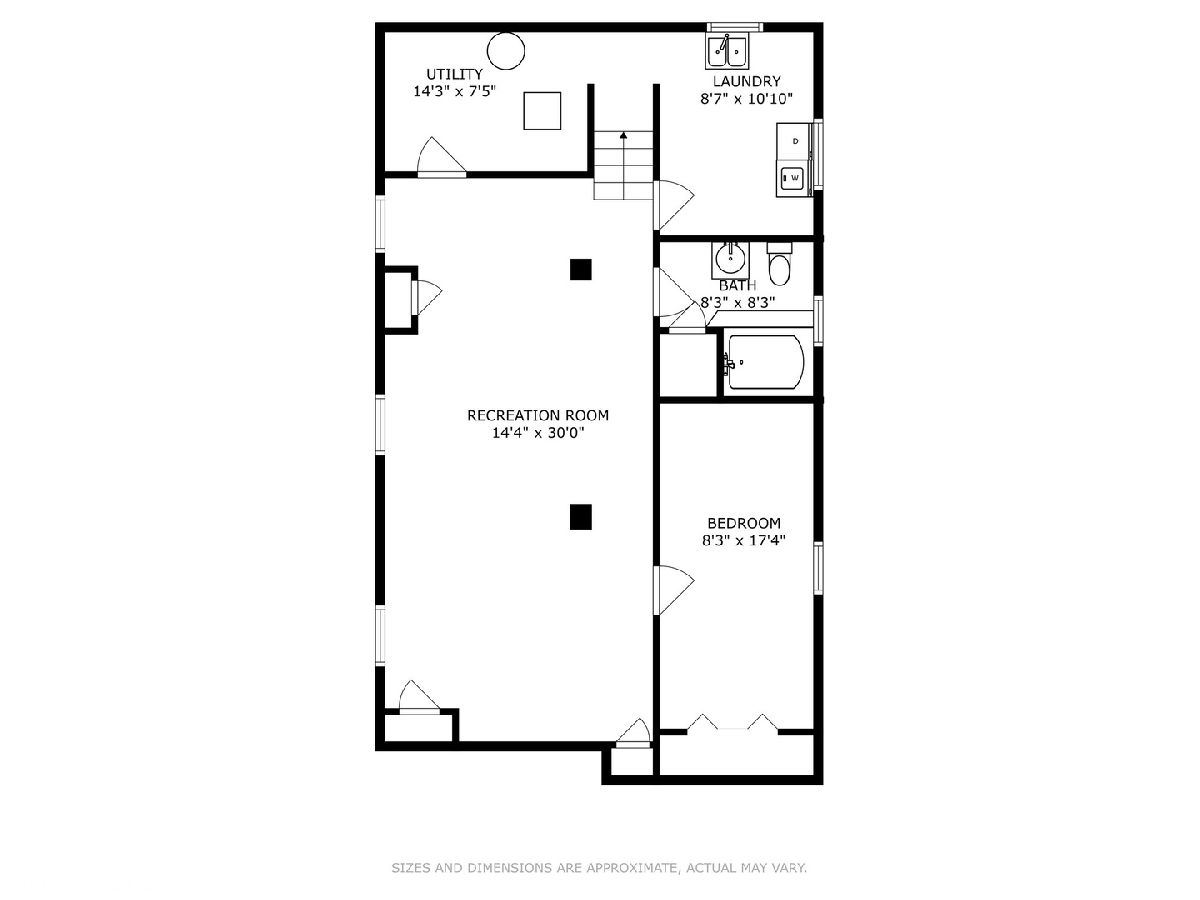
Room Specifics
Total Bedrooms: 3
Bedrooms Above Ground: 2
Bedrooms Below Ground: 1
Dimensions: —
Floor Type: —
Dimensions: —
Floor Type: —
Full Bathrooms: 2
Bathroom Amenities: Whirlpool
Bathroom in Basement: 1
Rooms: —
Basement Description: —
Other Specifics
| 2 | |
| — | |
| — | |
| — | |
| — | |
| 126X70X20 | |
| — | |
| — | |
| — | |
| — | |
| Not in DB | |
| — | |
| — | |
| — | |
| — |
Tax History
| Year | Property Taxes |
|---|---|
| 2007 | $4,390 |
| 2025 | $6,689 |
Contact Agent
Nearby Similar Homes
Nearby Sold Comparables
Contact Agent
Listing Provided By
@properties Christie's International Real Estate

