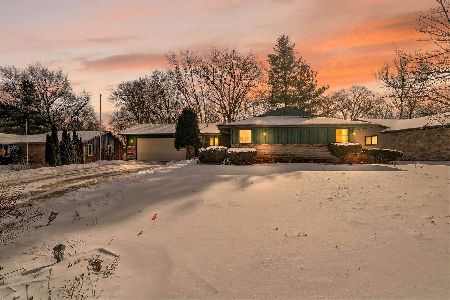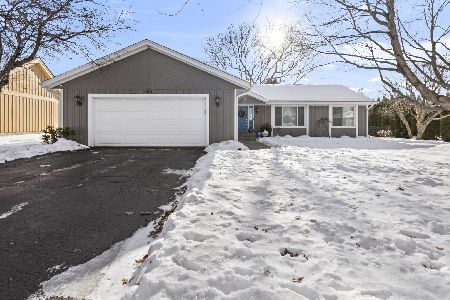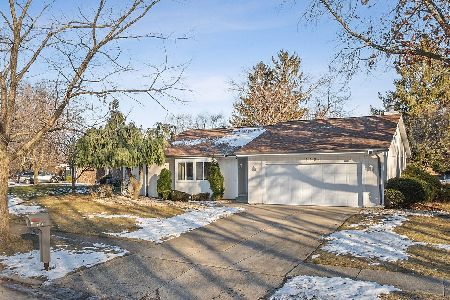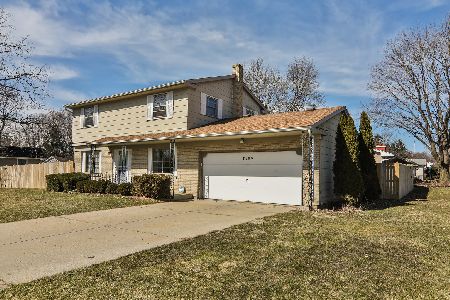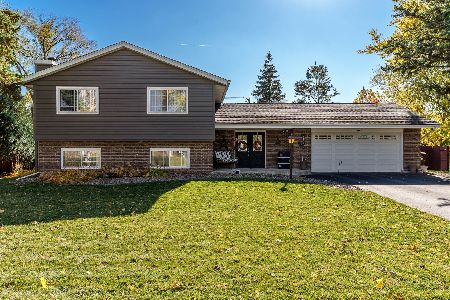5472 Lambeth Drive, Rockford, Illinois 61107
$255,000
|
Sold
|
|
| Status: | Closed |
| Sqft: | 2,828 |
| Cost/Sqft: | $88 |
| Beds: | 4 |
| Baths: | 4 |
| Year Built: | 1989 |
| Property Taxes: | $6,788 |
| Days On Market: | 1722 |
| Lot Size: | 0,45 |
Description
THIS SPECTACULAR TWO STORY HOME IS ROOMY & SHOWS PRIDE OF OWNERSHIP! This home boasts quality inside and out. Crown molding on main floor. 6 panel doors throughout. There is a formal DR with LVP flooring as well as space in the luxurious kitchen for a table. The beautiful kitchen features SS appliances, granite, & a desk area. There is a carpeted formal LR as well as a family room open to the kitchen w/a gorgeous fireplace flanked w/built-in shelves. Sliders lead to the patio and covered deck that make a great entertaining space in the landscaped fenced backyard complete with shed. Four bedrooms are upstairs & MBR has a WIC, full BA & an extra vanity area. More amazing living/entertaining space in the renovated basement with a kitchenette area, rec room, new full bath, & game room. 10 zone sprinkler system maintained by rain master yearly. Roof 2021. Furnace & A/C both new a year ago. Anderson windows. ROOM FOR EVERYONE WITH OVER 2,800 FINISHED LIVING SPACE!
Property Specifics
| Single Family | |
| — | |
| — | |
| 1989 | |
| Full | |
| — | |
| No | |
| 0.45 |
| Winnebago | |
| — | |
| 0 / Not Applicable | |
| None | |
| Public | |
| Public Sewer | |
| 11079036 | |
| 1216128005 |
Nearby Schools
| NAME: | DISTRICT: | DISTANCE: | |
|---|---|---|---|
|
Grade School
Brookview Elementary School |
205 | — | |
|
Middle School
Eisenhower Middle School |
205 | Not in DB | |
|
High School
Guilford High School |
205 | Not in DB | |
Property History
| DATE: | EVENT: | PRICE: | SOURCE: |
|---|---|---|---|
| 24 Jun, 2021 | Sold | $255,000 | MRED MLS |
| 9 May, 2021 | Under contract | $250,000 | MRED MLS |
| 6 May, 2021 | Listed for sale | $250,000 | MRED MLS |
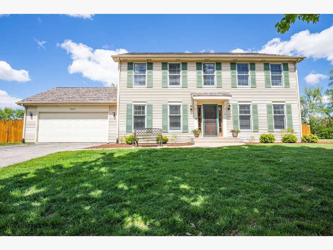
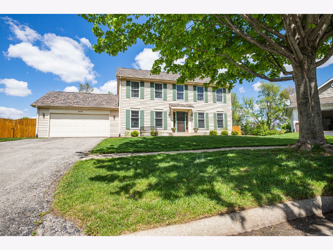
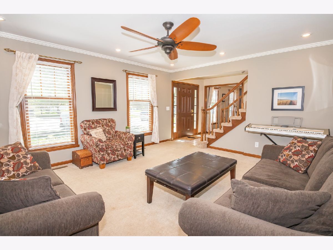
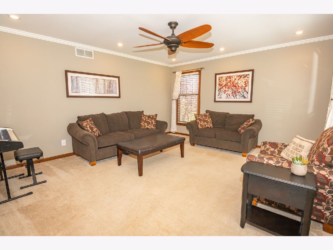
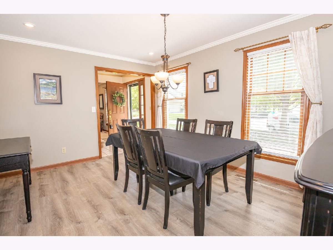
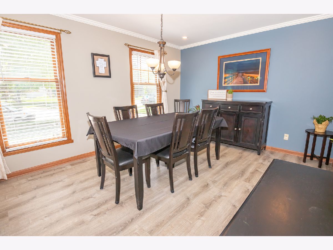
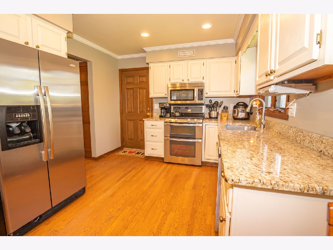
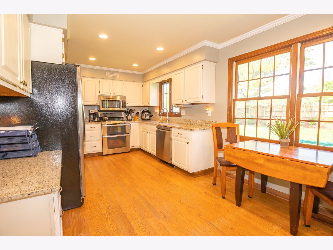
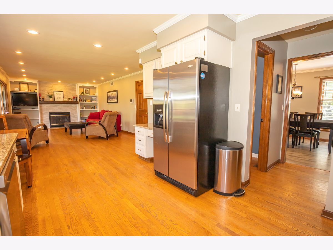
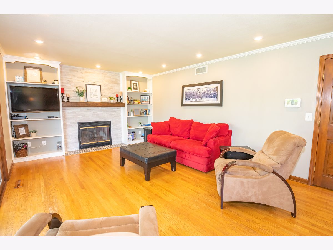
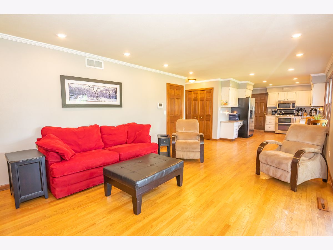
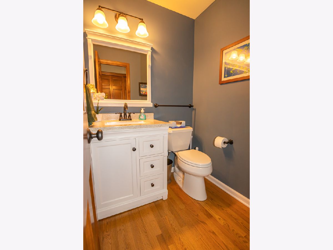
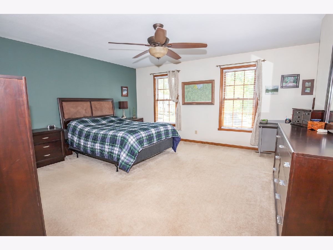
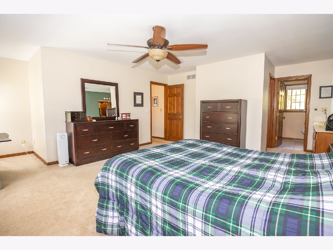
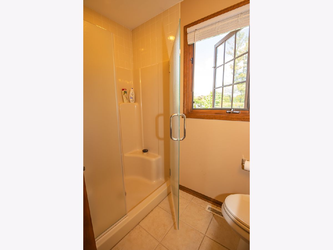
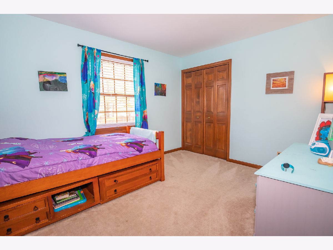
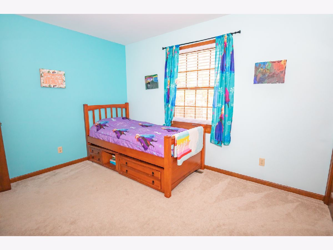
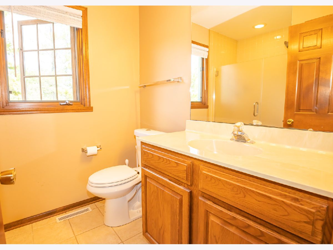
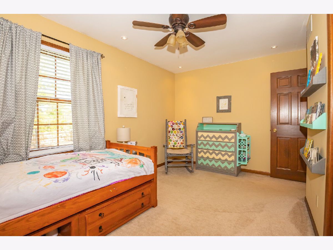
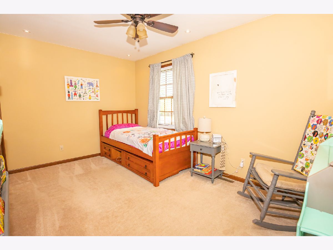
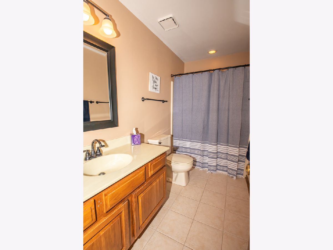
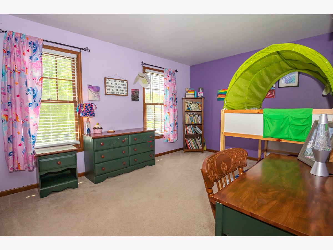
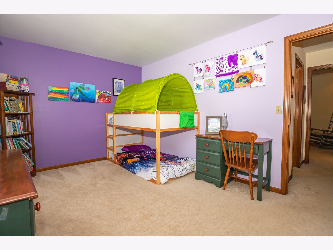
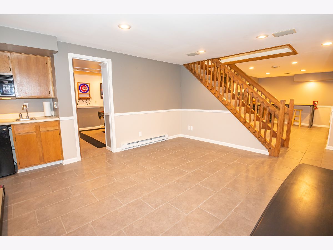
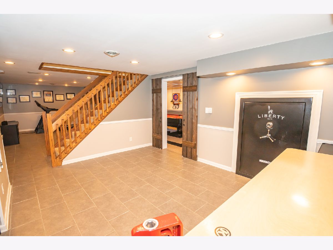
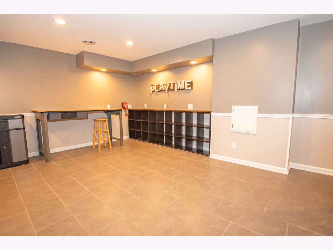
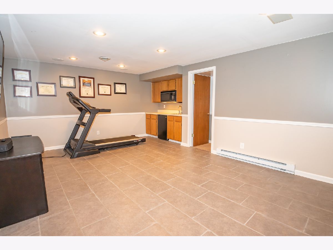
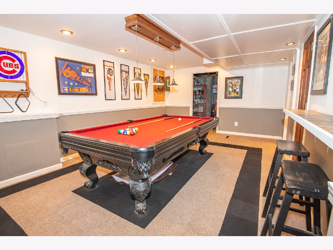
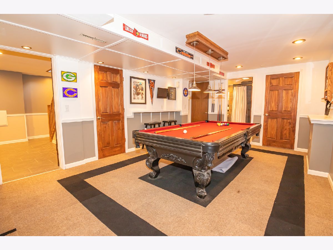
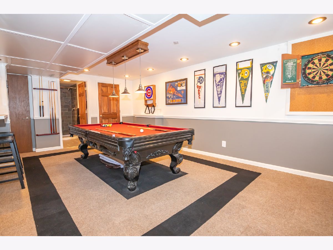
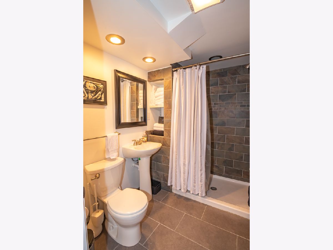
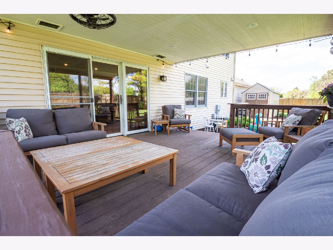
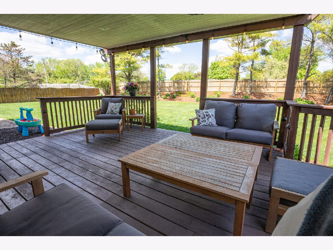
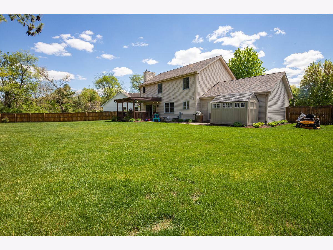
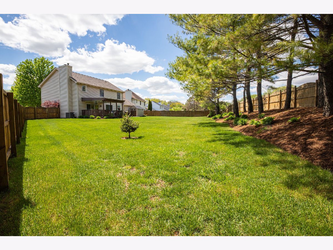
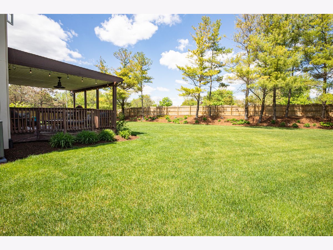
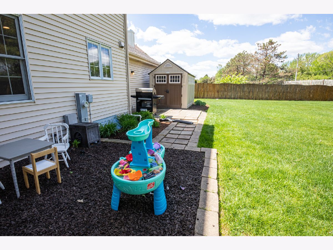
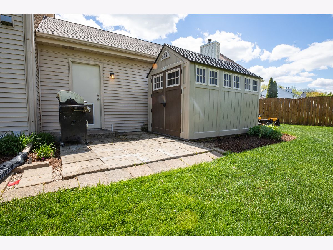
Room Specifics
Total Bedrooms: 4
Bedrooms Above Ground: 4
Bedrooms Below Ground: 0
Dimensions: —
Floor Type: —
Dimensions: —
Floor Type: —
Dimensions: —
Floor Type: —
Full Bathrooms: 4
Bathroom Amenities: —
Bathroom in Basement: 1
Rooms: Recreation Room,Game Room
Basement Description: Finished
Other Specifics
| 2.5 | |
| — | |
| — | |
| Deck, Patio | |
| Fenced Yard | |
| 53.93 X 156.68 X 195.00 X | |
| — | |
| Full | |
| Wood Laminate Floors, Walk-In Closet(s), Some Wood Floors, Granite Counters, Separate Dining Room | |
| Range, Microwave, Dishwasher, Refrigerator, Water Softener | |
| Not in DB | |
| — | |
| — | |
| — | |
| Gas Starter |
Tax History
| Year | Property Taxes |
|---|---|
| 2021 | $6,788 |
Contact Agent
Nearby Similar Homes
Nearby Sold Comparables
Contact Agent
Listing Provided By
Keller Williams Realty Signature

