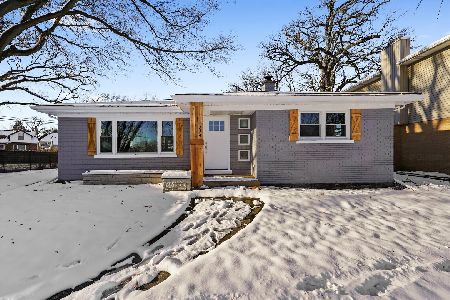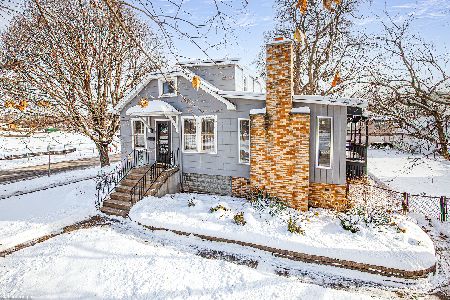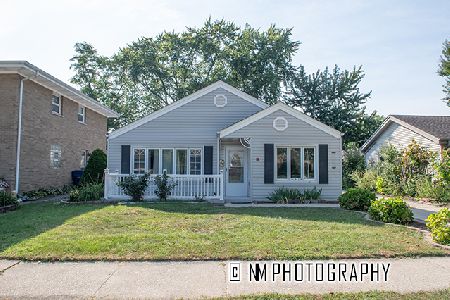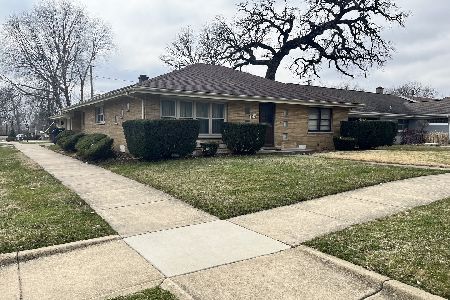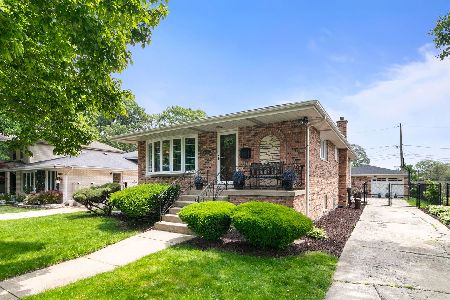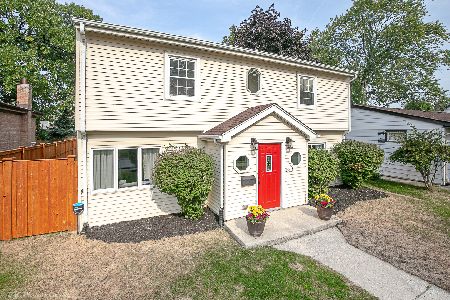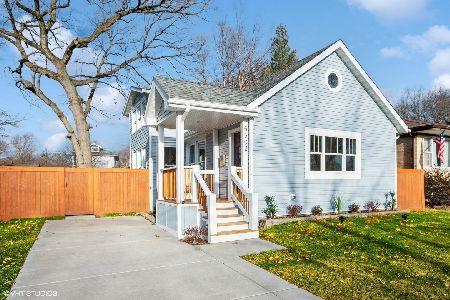5474 Edison Avenue, Oak Lawn, Illinois 60453
$263,000
|
Sold
|
|
| Status: | Closed |
| Sqft: | 2,800 |
| Cost/Sqft: | $95 |
| Beds: | 4 |
| Baths: | 2 |
| Year Built: | 1962 |
| Property Taxes: | $6,516 |
| Days On Market: | 3715 |
| Lot Size: | 0,14 |
Description
Amazing 4 bedroom, 2 bath Oak Lawn home located in Sward school district and in the town center close to the Metra station located in quiet zone! This home has been fully remodeled with a gourmet kitchen with granite counter tops, custom cabinetry & stainless steel appliances. 2 updated luxury baths with custom tile work. Main level family room addition with eating area & doors to patio and fenced yard. Spacious master bedroom with 3 closets! Also new central air units, roof, gutters, electric, plumbing, carpet, wood flooring, paint, siding, and fixtures. If buyer is willing to pay list price and close on or before 03/31/2016 then seller is offering to pay all of the buyer's closing costs, 1 year home warranty, and additional window treatments credit to the buyer.
Property Specifics
| Single Family | |
| — | |
| — | |
| 1962 | |
| None | |
| — | |
| No | |
| 0.14 |
| Cook | |
| — | |
| 0 / Not Applicable | |
| None | |
| Lake Michigan,Public | |
| Public Sewer | |
| 09086497 | |
| 24091100230000 |
Nearby Schools
| NAME: | DISTRICT: | DISTANCE: | |
|---|---|---|---|
|
Grade School
Sward Elementary School |
123 | — | |
|
Middle School
Oak Lawn-hometown Middle School |
123 | Not in DB | |
|
High School
Oak Lawn Comm High School |
229 | Not in DB | |
Property History
| DATE: | EVENT: | PRICE: | SOURCE: |
|---|---|---|---|
| 8 Sep, 2014 | Sold | $117,000 | MRED MLS |
| 12 Aug, 2014 | Under contract | $119,900 | MRED MLS |
| — | Last price change | $125,900 | MRED MLS |
| 27 Jun, 2014 | Listed for sale | $136,900 | MRED MLS |
| 28 Apr, 2016 | Sold | $263,000 | MRED MLS |
| 3 Mar, 2016 | Under contract | $265,000 | MRED MLS |
| 14 Nov, 2015 | Listed for sale | $265,000 | MRED MLS |
| 12 Nov, 2020 | Sold | $310,000 | MRED MLS |
| 1 Oct, 2020 | Under contract | $299,900 | MRED MLS |
| 24 Sep, 2020 | Listed for sale | $299,900 | MRED MLS |
Room Specifics
Total Bedrooms: 4
Bedrooms Above Ground: 4
Bedrooms Below Ground: 0
Dimensions: —
Floor Type: Carpet
Dimensions: —
Floor Type: —
Dimensions: —
Floor Type: Carpet
Full Bathrooms: 2
Bathroom Amenities: —
Bathroom in Basement: 0
Rooms: Office,Utility Room-1st Floor,Walk In Closet
Basement Description: None
Other Specifics
| 2 | |
| — | |
| Asphalt,Side Drive | |
| Patio | |
| — | |
| 50 X 125 | |
| Unfinished | |
| None | |
| Wood Laminate Floors, First Floor Bedroom, First Floor Laundry, First Floor Full Bath | |
| Range, Microwave, Dishwasher, Refrigerator, Stainless Steel Appliance(s) | |
| Not in DB | |
| Sidewalks, Street Lights, Street Paved | |
| — | |
| — | |
| — |
Tax History
| Year | Property Taxes |
|---|---|
| 2014 | $6,573 |
| 2016 | $6,516 |
| 2020 | $7,553 |
Contact Agent
Nearby Similar Homes
Nearby Sold Comparables
Contact Agent
Listing Provided By
Coldwell Banker Residential


