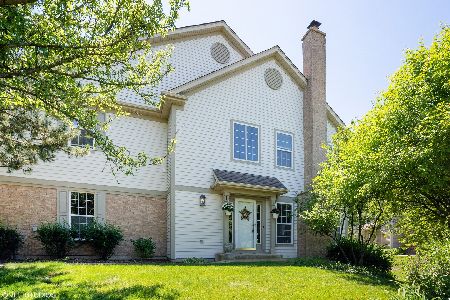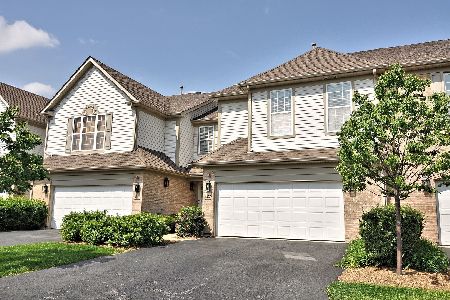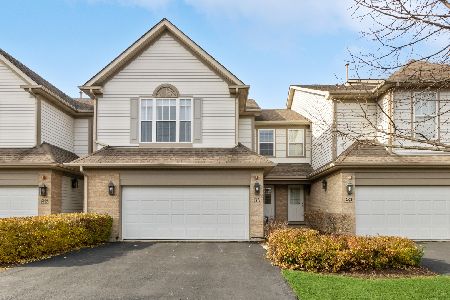5475 Mcdonough Road, Hoffman Estates, Illinois 60192
$300,200
|
Sold
|
|
| Status: | Closed |
| Sqft: | 1,980 |
| Cost/Sqft: | $149 |
| Beds: | 3 |
| Baths: | 3 |
| Year Built: | 2002 |
| Property Taxes: | $8,578 |
| Days On Market: | 1591 |
| Lot Size: | 0,00 |
Description
Bright and Spacious end unit townhome with updated kitchen and lots of square footage! This sun-filled townhouse has 3 beds and 2.5 baths. The kitchen was updated 1 year ago with quartz counter tops, new backsplash, new appliances and fresh paint! The three second level bedrooms features a large primary bedroom, with huge walk in closet and en suite bathroom. The two other bedrooms are ideally situated on the opposite side of the floor plan. A large, dry,full, unfinished basement awaits your design ideas and perfect for storage. Close to I-90 Beverly Rd entrance/exit ramps and near many shopping, dining, and entertainment options!
Property Specifics
| Condos/Townhomes | |
| 2 | |
| — | |
| 2002 | |
| Full,English | |
| COLUMBIA | |
| No | |
| — |
| Cook | |
| Townhomes Of Princeton | |
| 243 / Monthly | |
| Insurance,Exterior Maintenance,Lawn Care,Snow Removal | |
| Lake Michigan,Public | |
| Public Sewer | |
| 11251615 | |
| 06041040051084 |
Nearby Schools
| NAME: | DISTRICT: | DISTANCE: | |
|---|---|---|---|
|
Grade School
Timber Trails Elementary School |
46 | — | |
|
Middle School
Larsen Middle School |
46 | Not in DB | |
|
High School
Elgin High School |
46 | Not in DB | |
Property History
| DATE: | EVENT: | PRICE: | SOURCE: |
|---|---|---|---|
| 29 Oct, 2018 | Sold | $245,000 | MRED MLS |
| 20 Aug, 2018 | Under contract | $259,500 | MRED MLS |
| — | Last price change | $265,000 | MRED MLS |
| 11 Aug, 2018 | Listed for sale | $265,000 | MRED MLS |
| 13 Aug, 2020 | Sold | $250,000 | MRED MLS |
| 24 Jun, 2020 | Under contract | $259,500 | MRED MLS |
| 11 Jun, 2020 | Listed for sale | $259,500 | MRED MLS |
| 30 Nov, 2021 | Sold | $300,200 | MRED MLS |
| 25 Oct, 2021 | Under contract | $295,000 | MRED MLS |
| 20 Oct, 2021 | Listed for sale | $295,000 | MRED MLS |
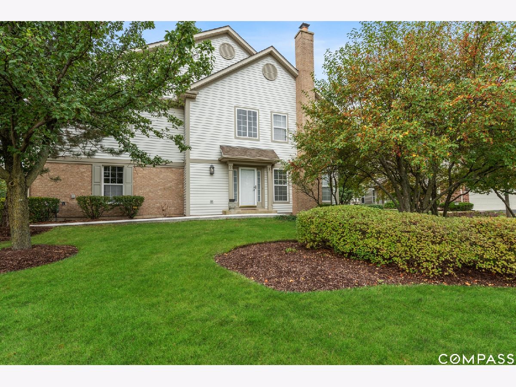
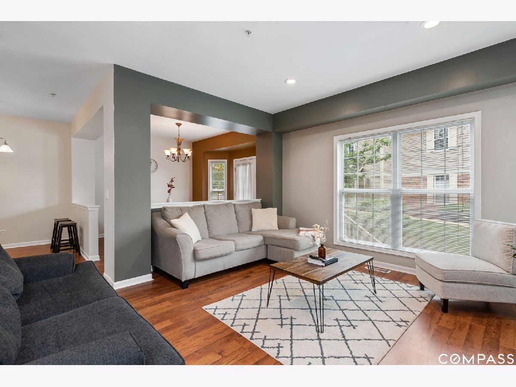
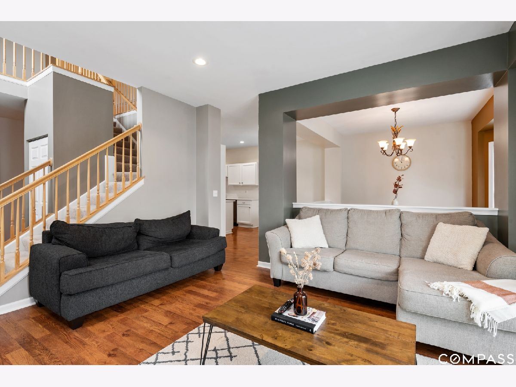
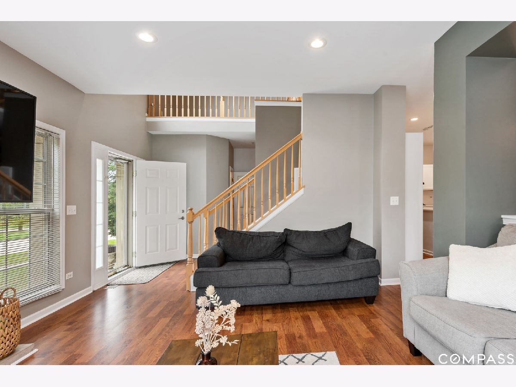
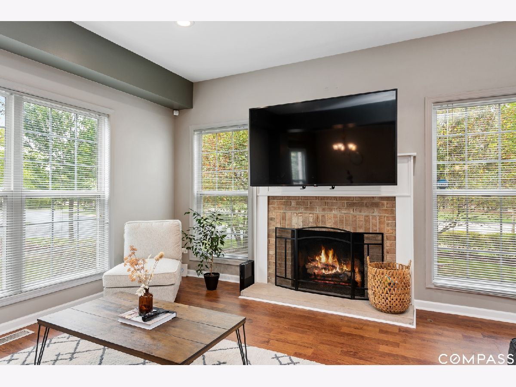
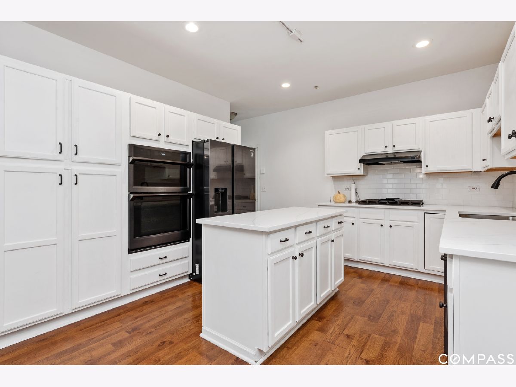
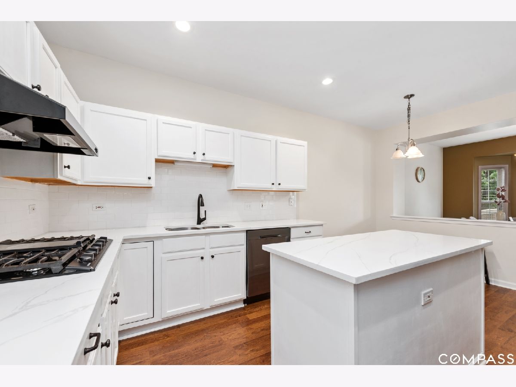
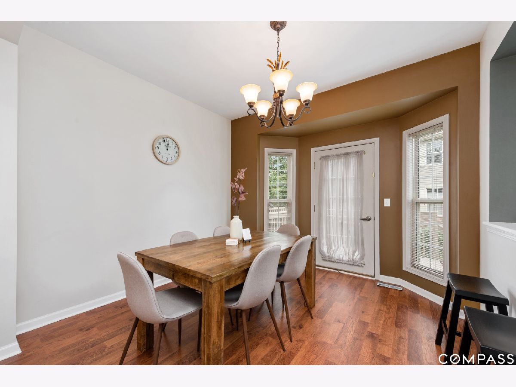
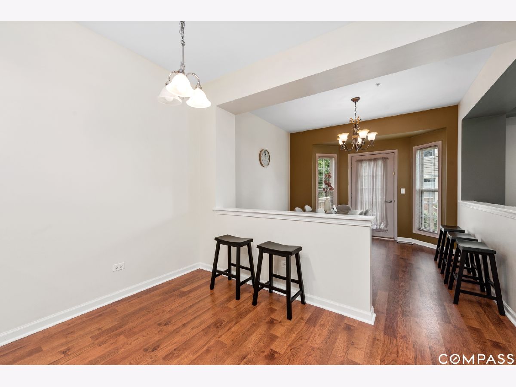
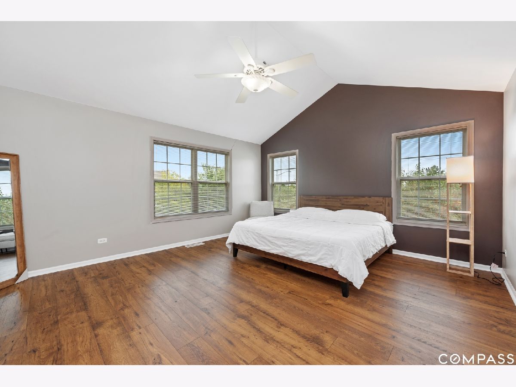
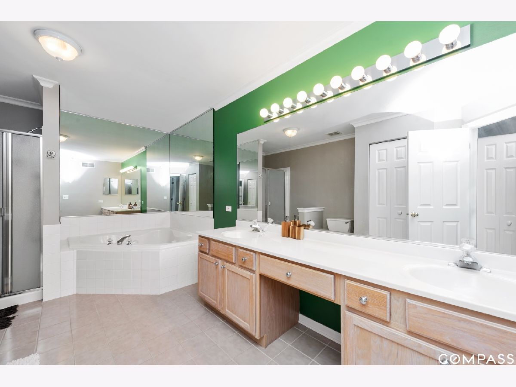
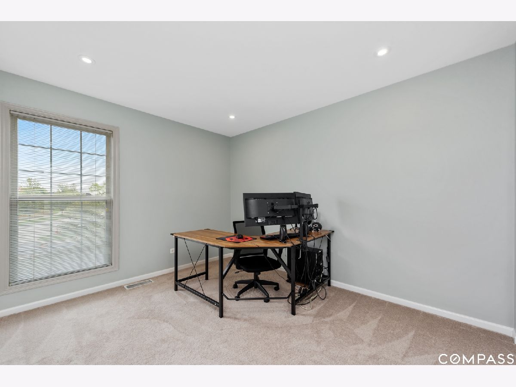
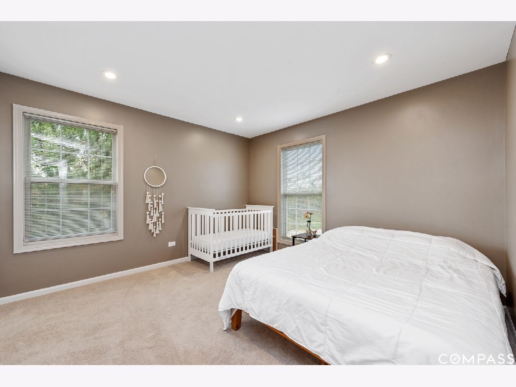
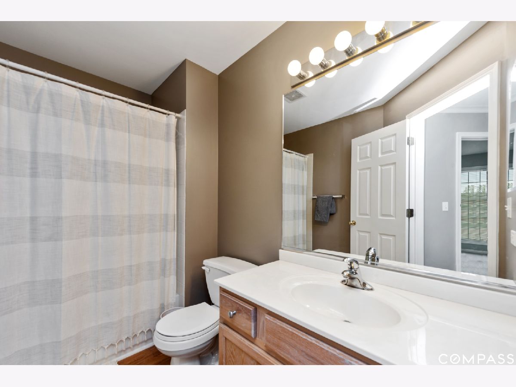
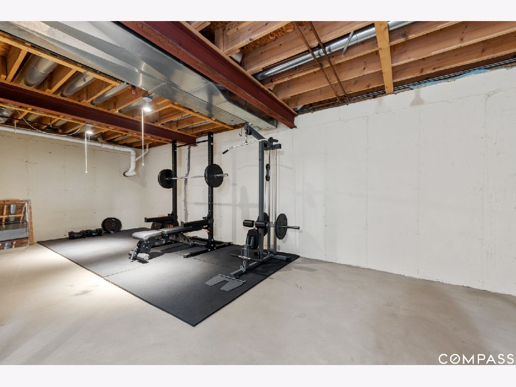
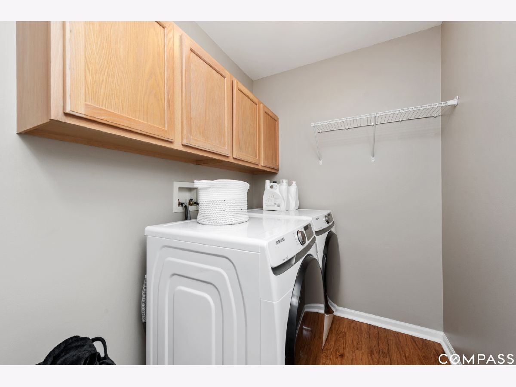
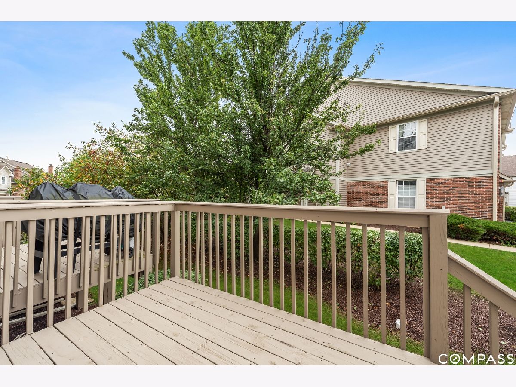
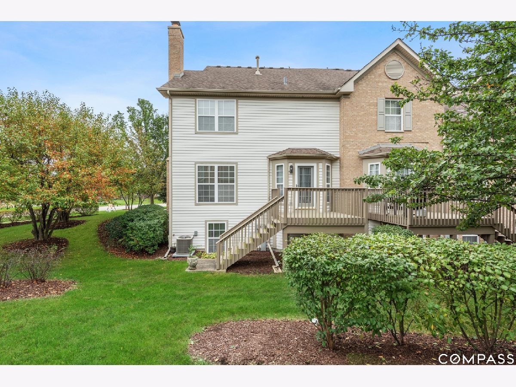
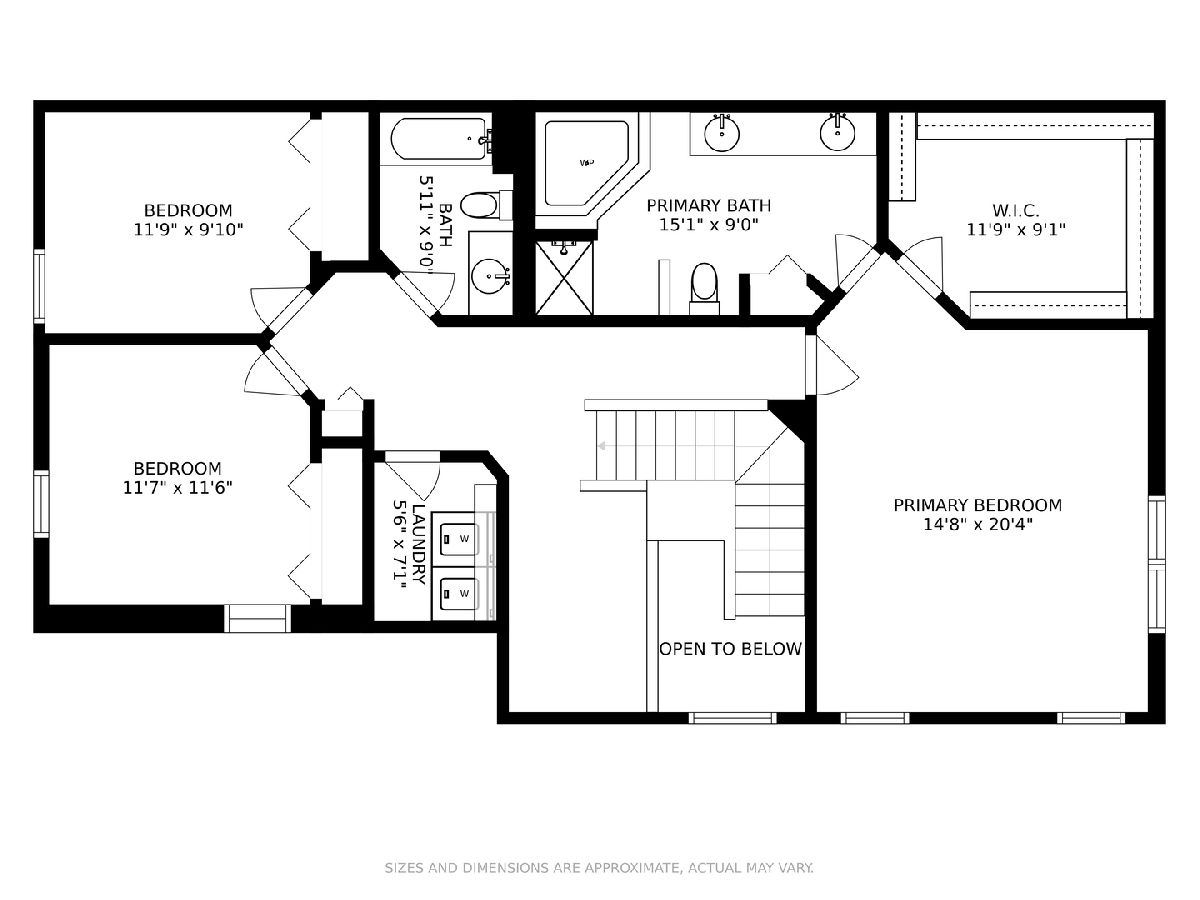
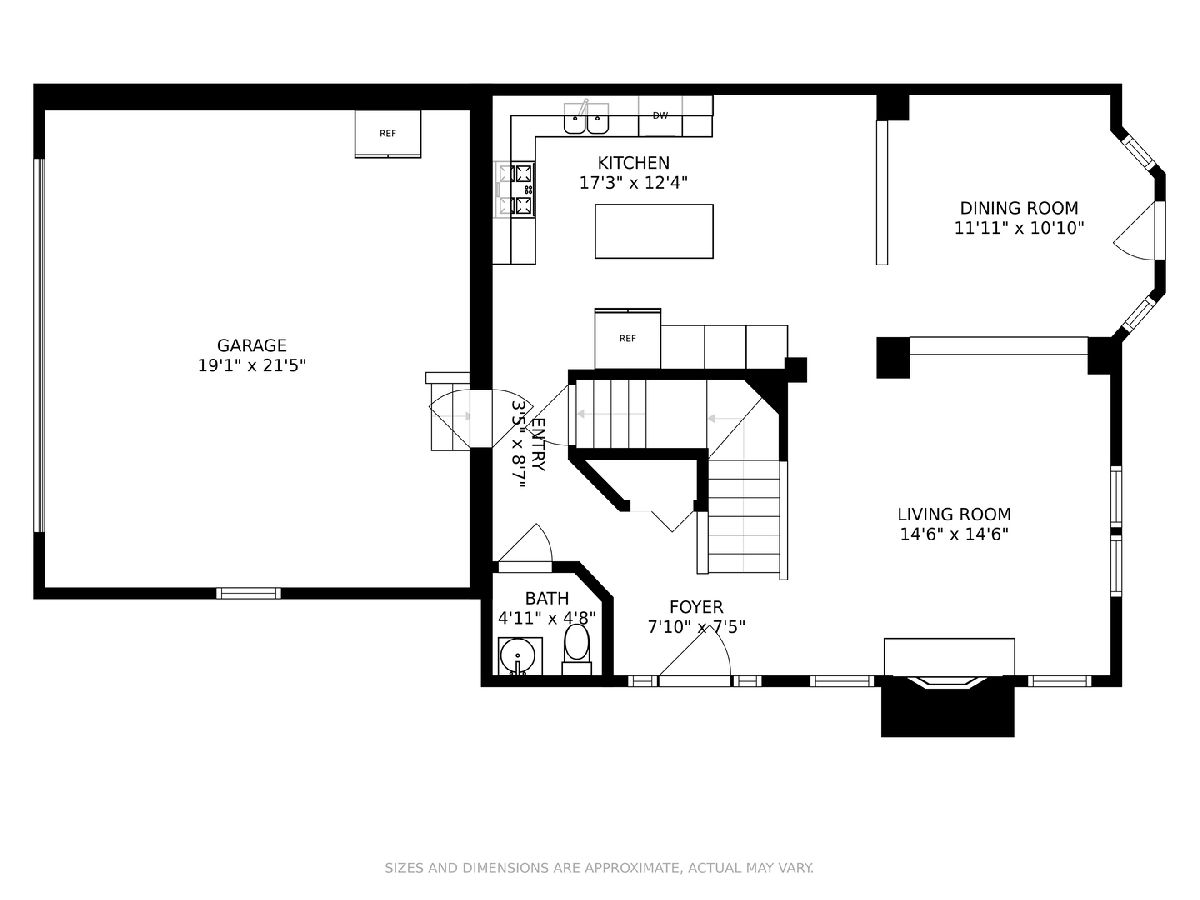
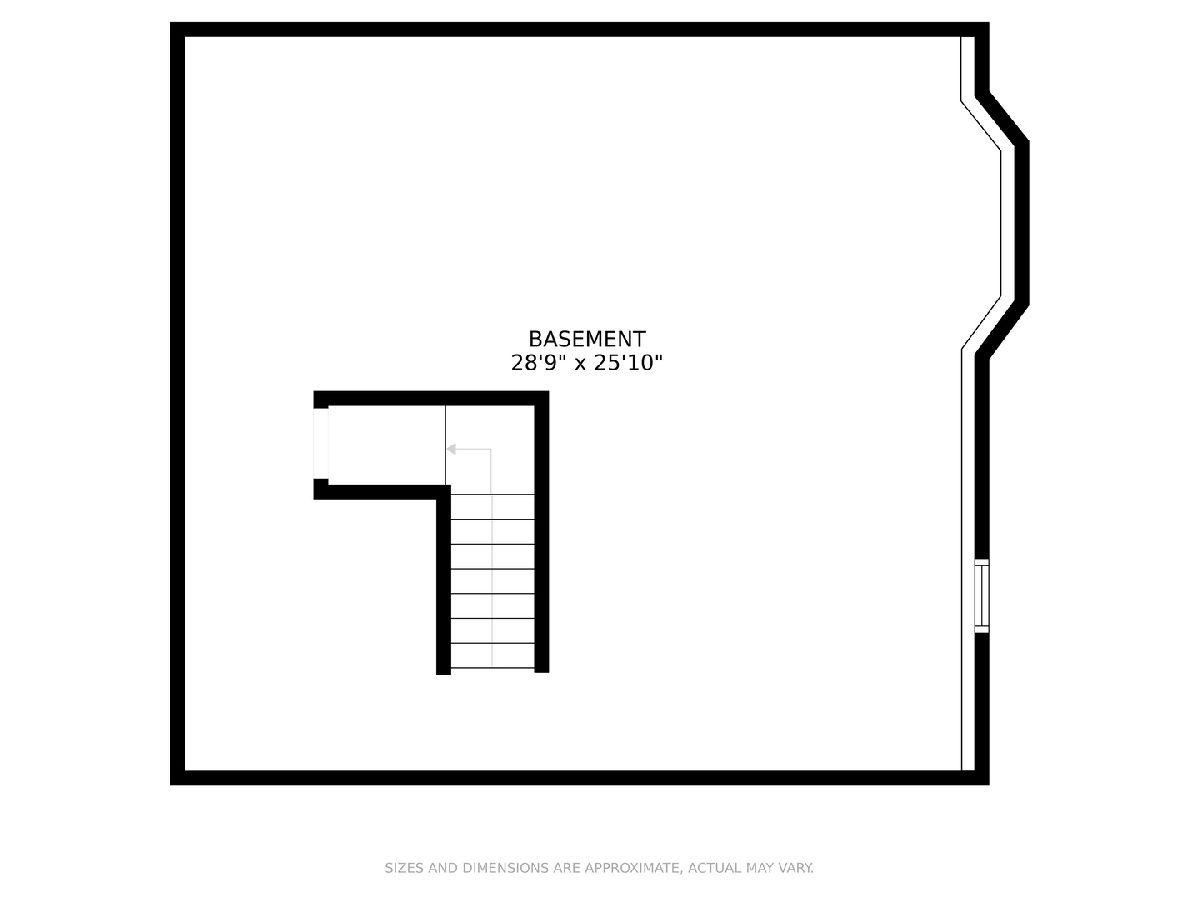
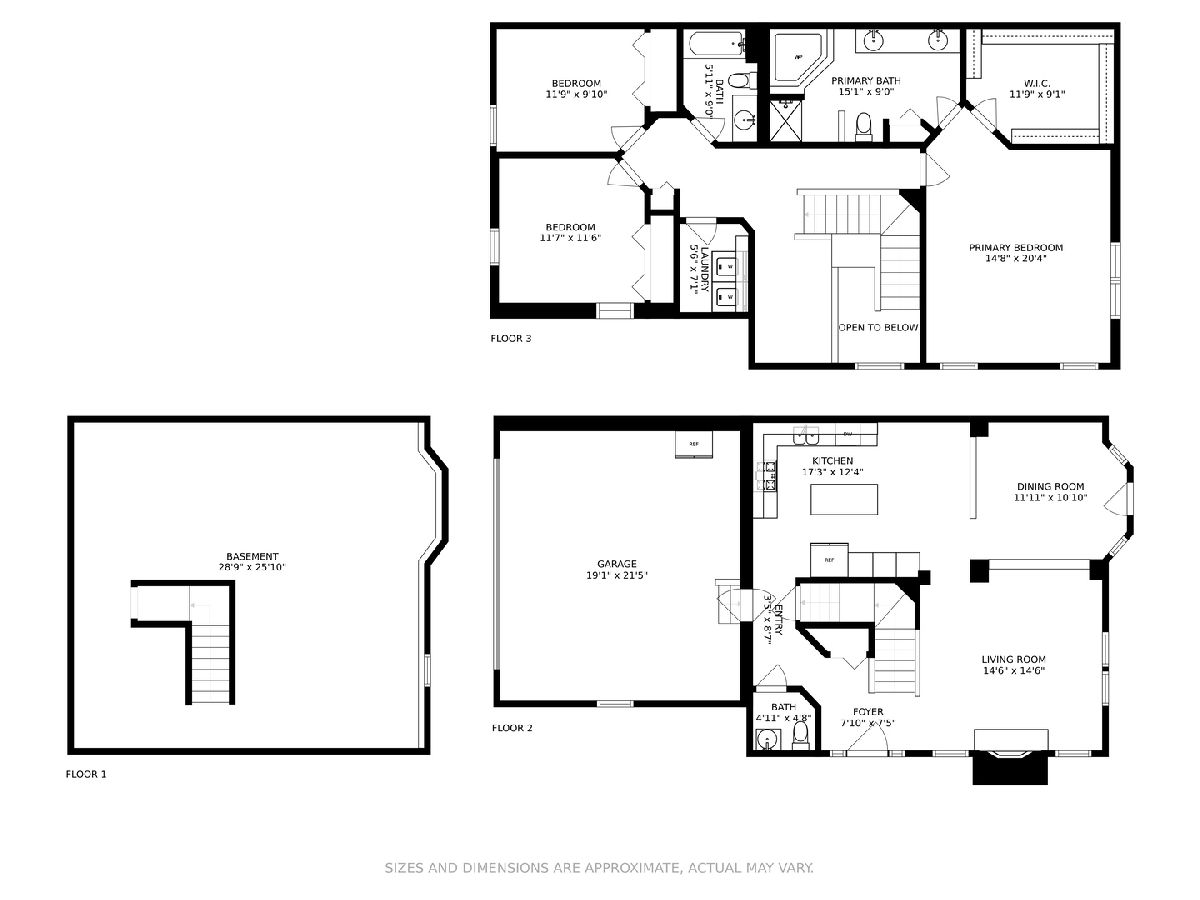
Room Specifics
Total Bedrooms: 3
Bedrooms Above Ground: 3
Bedrooms Below Ground: 0
Dimensions: —
Floor Type: Carpet
Dimensions: —
Floor Type: Carpet
Full Bathrooms: 3
Bathroom Amenities: Separate Shower,Double Sink,Soaking Tub
Bathroom in Basement: 0
Rooms: Loft,Utility Room-2nd Floor,Breakfast Room
Basement Description: Unfinished
Other Specifics
| 2 | |
| Concrete Perimeter | |
| Asphalt | |
| Deck, Storms/Screens, End Unit | |
| Common Grounds,Landscaped | |
| COMMON | |
| — | |
| Full | |
| Vaulted/Cathedral Ceilings, Second Floor Laundry, Laundry Hook-Up in Unit, Beamed Ceilings | |
| Range, Microwave, Dishwasher, Refrigerator, Disposal | |
| Not in DB | |
| — | |
| — | |
| Park | |
| Wood Burning, Gas Starter |
Tax History
| Year | Property Taxes |
|---|---|
| 2018 | $6,904 |
| 2020 | $6,880 |
| 2021 | $8,578 |
Contact Agent
Nearby Similar Homes
Nearby Sold Comparables
Contact Agent
Listing Provided By
Compass


