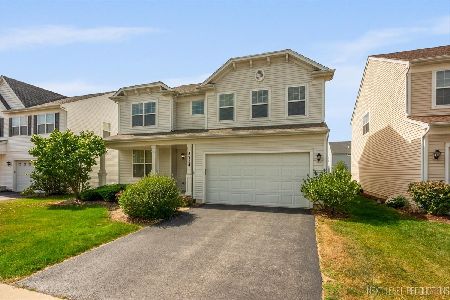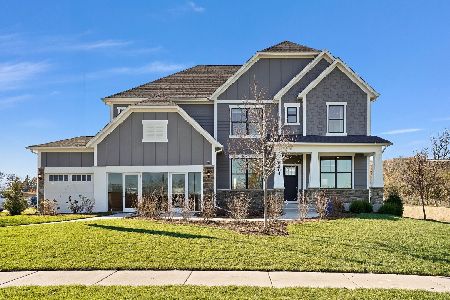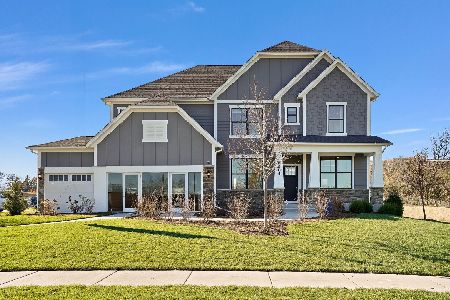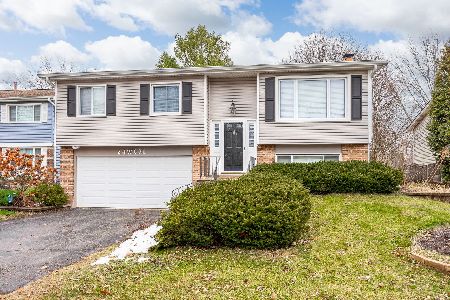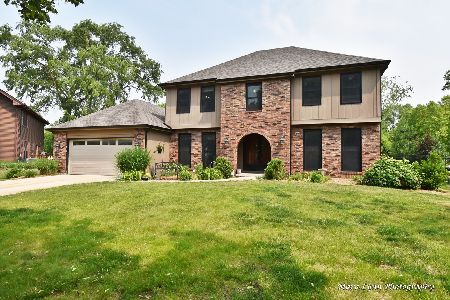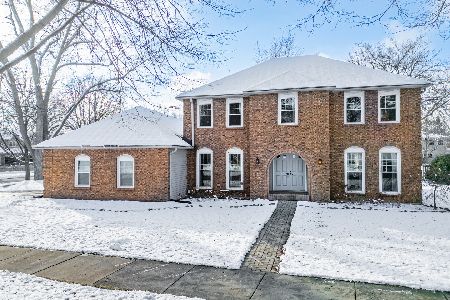5477 Ranier Drive, Lisle, Illinois 60532
$471,500
|
Sold
|
|
| Status: | Closed |
| Sqft: | 0 |
| Cost/Sqft: | — |
| Beds: | 4 |
| Baths: | 3 |
| Year Built: | 1979 |
| Property Taxes: | $10,567 |
| Days On Market: | 3618 |
| Lot Size: | 0,00 |
Description
Highly Desirable Oak Hill Estates Home! Impeccably Maintained Georgian Home with All Brick Front. Newer Larger Windows (2011)! Bright and Sunny! Two Story Foyer Entry Way w/Hardwood Floors! Recessed Lighting Throughout Home! All Rooms are Larger than nearby homes in the area! Traditional Layout with Formal Living Room & Dining Room. Newer Kitchen w/Maple Cabinets, Corian Countertops, Backsplash, Under Mount Sink & Separate Eat In Area! 1st Floor Laundry/Mud Room. BONUS Den & Four Season Room! Newer 2nd Floor Carpeting. Updated Bathrooms! Luxurious Master Suite with His/Her Sinks, California Style Walk-in Closet, Private Stand Up Shower. Finished Basement w/Open Space for Rec Room, Work Out Room or Play Room! One of a Kind Backyard! Large Screened in Porch w/Brick Paver Patio and Fully Fenced in Yard! Beautiful Landscaping Around Home w/Lots of Perennials. Unlike any other home! This is the One!
Property Specifics
| Single Family | |
| — | |
| Georgian | |
| 1979 | |
| Partial | |
| — | |
| No | |
| 0 |
| Du Page | |
| Oak Hill Estates | |
| 0 / Not Applicable | |
| None | |
| Lake Michigan | |
| Public Sewer | |
| 09154617 | |
| 0809408047 |
Nearby Schools
| NAME: | DISTRICT: | DISTANCE: | |
|---|---|---|---|
|
Grade School
Schiesher/tate Woods Elementary |
202 | — | |
|
Middle School
Lisle Junior High School |
202 | Not in DB | |
|
High School
Lisle High School |
202 | Not in DB | |
Property History
| DATE: | EVENT: | PRICE: | SOURCE: |
|---|---|---|---|
| 29 Apr, 2010 | Sold | $441,000 | MRED MLS |
| 17 Mar, 2010 | Under contract | $469,000 | MRED MLS |
| 19 Feb, 2010 | Listed for sale | $469,000 | MRED MLS |
| 5 May, 2016 | Sold | $471,500 | MRED MLS |
| 9 Mar, 2016 | Under contract | $484,900 | MRED MLS |
| 3 Mar, 2016 | Listed for sale | $484,900 | MRED MLS |
Room Specifics
Total Bedrooms: 4
Bedrooms Above Ground: 4
Bedrooms Below Ground: 0
Dimensions: —
Floor Type: Carpet
Dimensions: —
Floor Type: Carpet
Dimensions: —
Floor Type: Carpet
Full Bathrooms: 3
Bathroom Amenities: Separate Shower,Double Sink
Bathroom in Basement: 0
Rooms: Enclosed Porch,Foyer,Office,Recreation Room,Sun Room
Basement Description: Finished
Other Specifics
| 2 | |
| Concrete Perimeter | |
| Concrete | |
| Patio | |
| — | |
| 87X152X87X140 | |
| Full | |
| Full | |
| Vaulted/Cathedral Ceilings, Skylight(s) | |
| Range, Dishwasher, Refrigerator, Disposal | |
| Not in DB | |
| Sidewalks, Street Lights | |
| — | |
| — | |
| — |
Tax History
| Year | Property Taxes |
|---|---|
| 2010 | $8,818 |
| 2016 | $10,567 |
Contact Agent
Nearby Similar Homes
Contact Agent
Listing Provided By
Redfin Corporation

