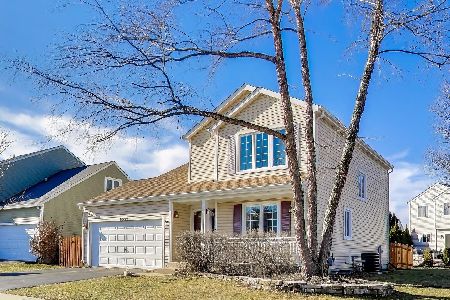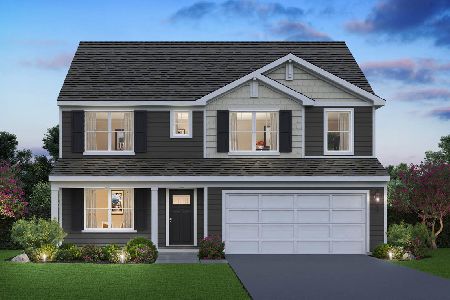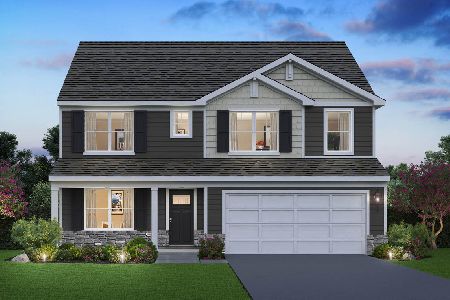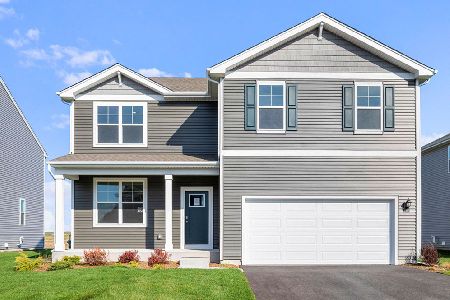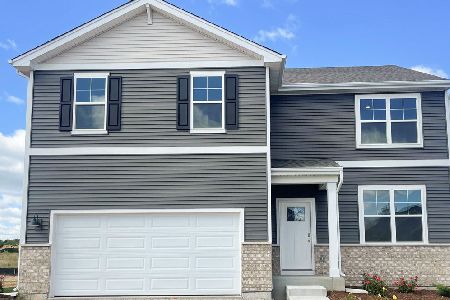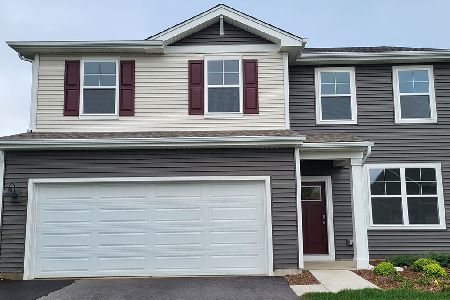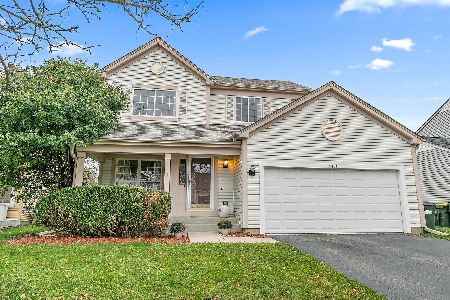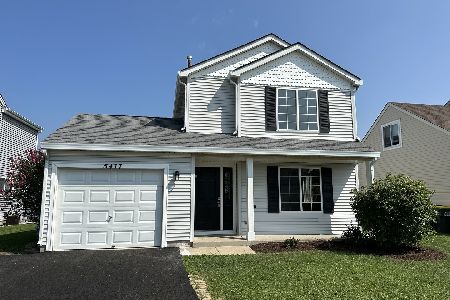5478 Whitmore Way, Lake In The Hills, Illinois 60156
$300,000
|
Sold
|
|
| Status: | Closed |
| Sqft: | 1,769 |
| Cost/Sqft: | $170 |
| Beds: | 4 |
| Baths: | 3 |
| Year Built: | 1996 |
| Property Taxes: | $6,506 |
| Days On Market: | 1586 |
| Lot Size: | 0,11 |
Description
DESIGNED FOR HAPPY LIVING! This gorgeous and modern home has everything you are looking for! This charming property features; 4 bedrooms and 2.1 bathrooms. Bamboo floors throughout most of the home. Enjoy the open floor plan in the main level, it allows for cooking while entertaining family and friends! Kitchen features plenty of cabinet space, a pantry and modern stainless steel appliances. Kitchen faces the backyard that overlooks the HUGE 2 tier-deck which is in walking distance to the Leroy Guy Park! The Basement is fully finished with new carpet throughout the entire basement; it also features two bonus rooms that can be used for an office, media room, play room and extra storage space. More amazing upgrades are; freshly sealed driveway, water heater (2020), water softener (2020), Dishwasher & Microwave (2020), newer light fixtures and garbage disposal. Not to mention excellent Huntley Schools and conveniently located to shopping, restaurants and parks!
Property Specifics
| Single Family | |
| — | |
| — | |
| 1996 | |
| Full | |
| — | |
| No | |
| 0.11 |
| Mc Henry | |
| — | |
| — / Not Applicable | |
| None | |
| Public | |
| Public Sewer | |
| 11225509 | |
| 1826329062 |
Property History
| DATE: | EVENT: | PRICE: | SOURCE: |
|---|---|---|---|
| 15 Nov, 2021 | Sold | $300,000 | MRED MLS |
| 28 Sep, 2021 | Under contract | $299,900 | MRED MLS |
| 21 Sep, 2021 | Listed for sale | $299,900 | MRED MLS |
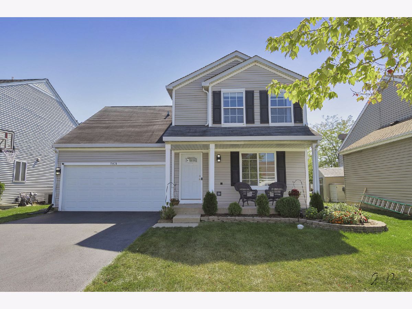
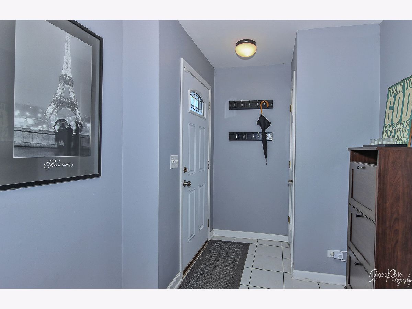
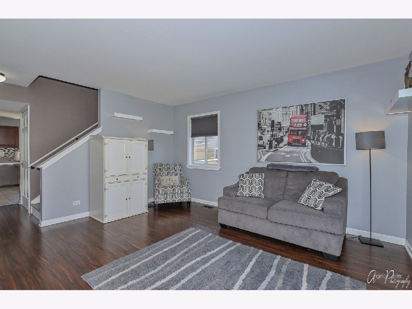
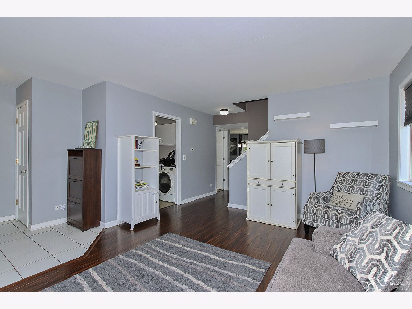
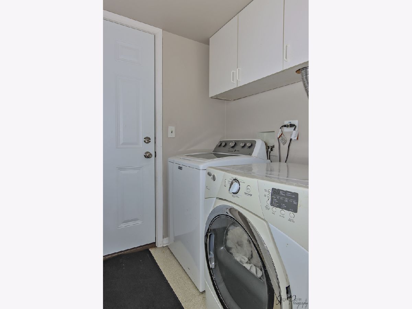
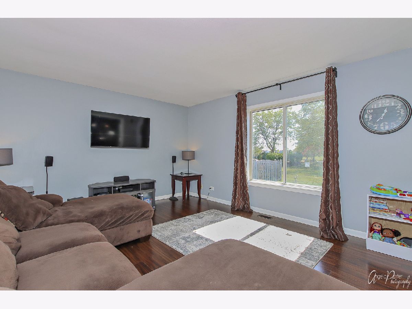
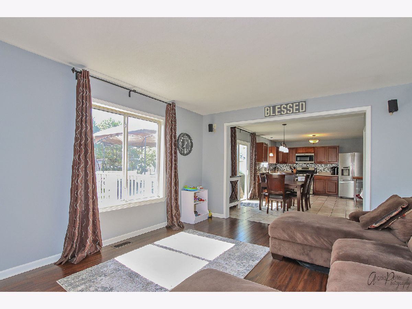
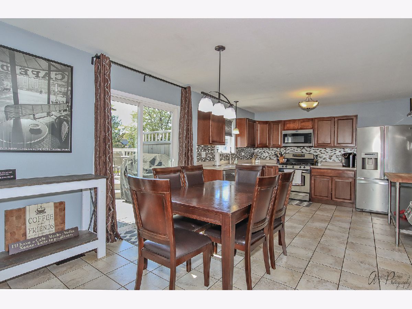
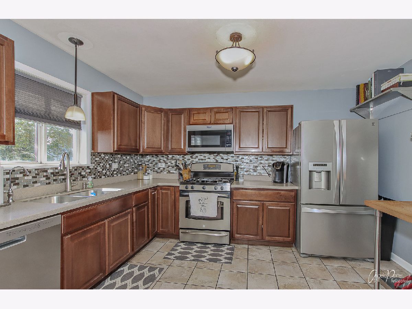
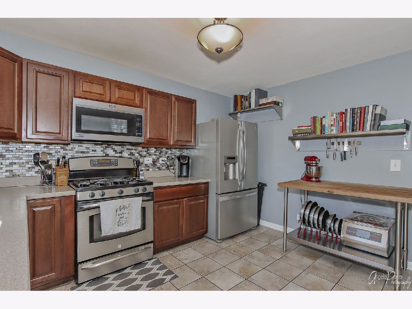
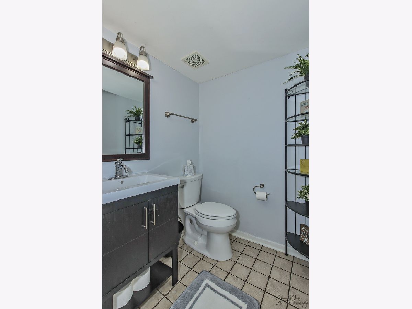
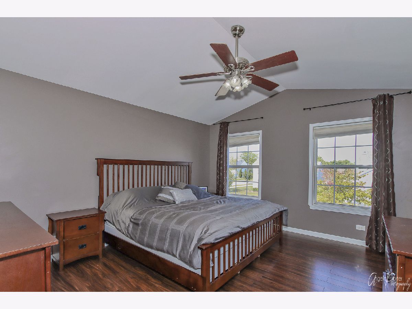
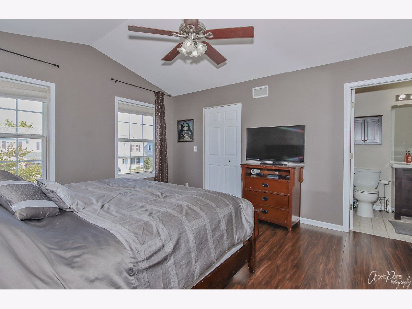
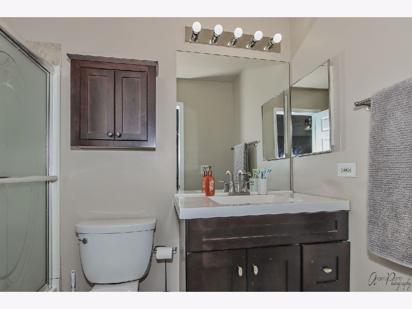
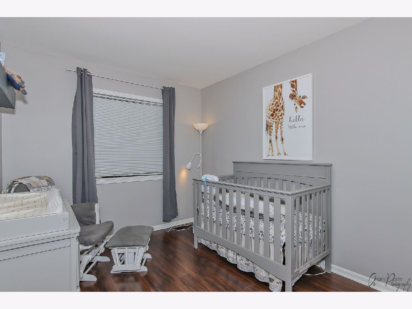
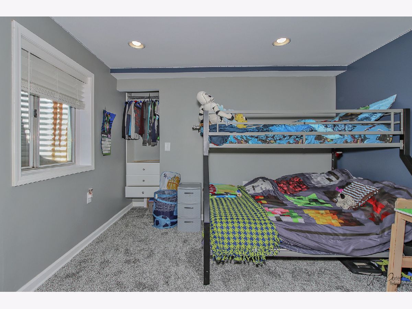
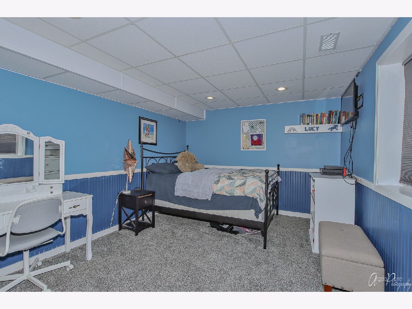
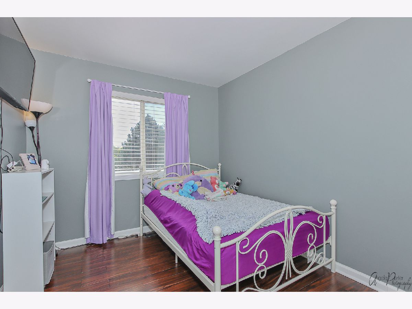
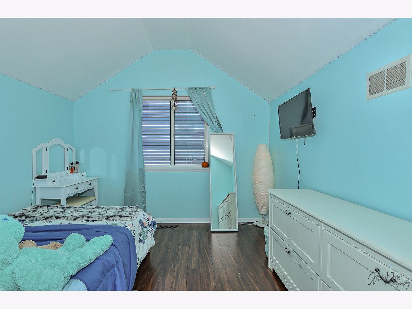
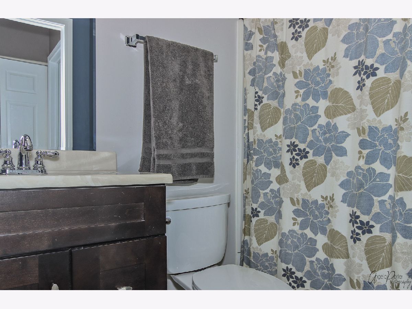
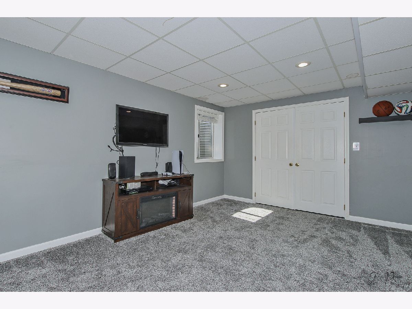
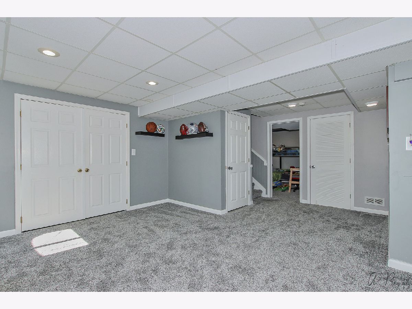
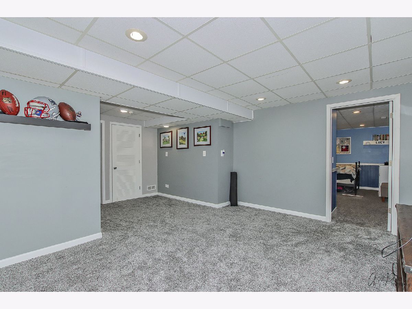
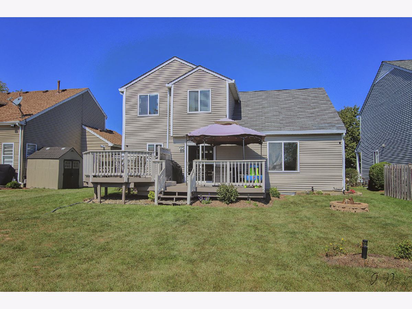
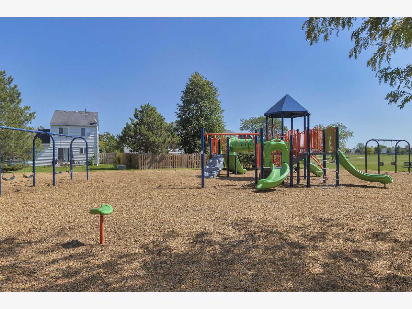
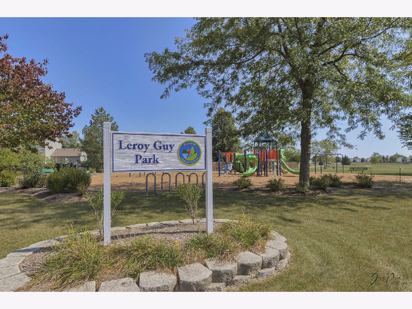
Room Specifics
Total Bedrooms: 6
Bedrooms Above Ground: 4
Bedrooms Below Ground: 2
Dimensions: —
Floor Type: Hardwood
Dimensions: —
Floor Type: Carpet
Dimensions: —
Floor Type: Hardwood
Dimensions: —
Floor Type: —
Dimensions: —
Floor Type: —
Full Bathrooms: 3
Bathroom Amenities: —
Bathroom in Basement: 0
Rooms: Bedroom 5,Bedroom 6,Recreation Room
Basement Description: Finished,Egress Window,Rec/Family Area,Storage Space
Other Specifics
| 2 | |
| — | |
| Asphalt | |
| — | |
| — | |
| 50X90 | |
| — | |
| Full | |
| Vaulted/Cathedral Ceilings, Bar-Dry, Hardwood Floors, First Floor Laundry, Open Floorplan, Some Carpeting | |
| — | |
| Not in DB | |
| — | |
| — | |
| — | |
| — |
Tax History
| Year | Property Taxes |
|---|---|
| 2021 | $6,506 |
Contact Agent
Nearby Similar Homes
Nearby Sold Comparables
Contact Agent
Listing Provided By
Monarch Home Real Estate Associates

