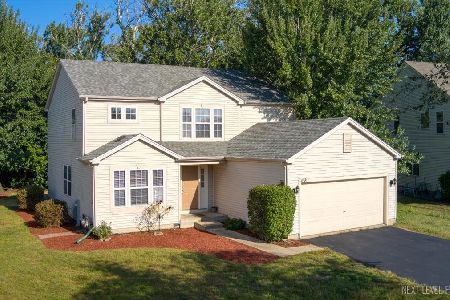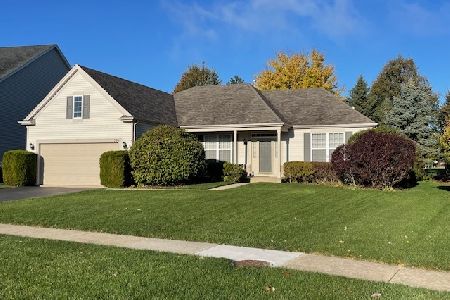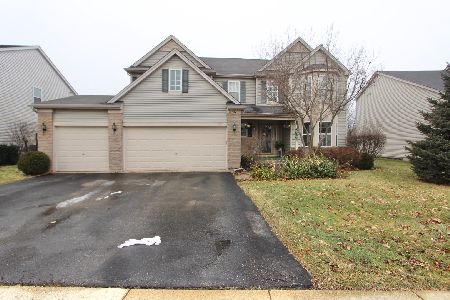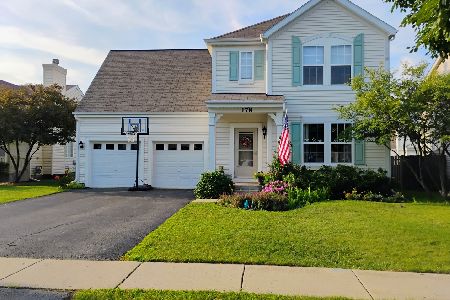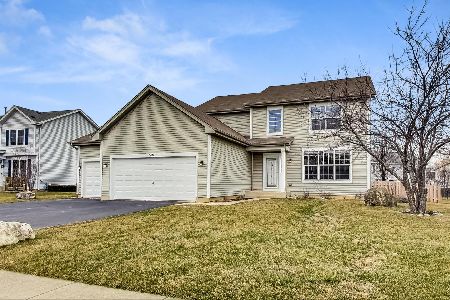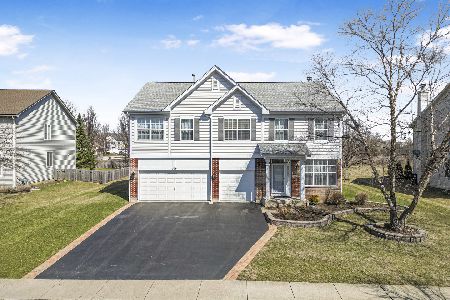548 Caldwell Drive, Round Lake, Illinois 60073
$197,500
|
Sold
|
|
| Status: | Closed |
| Sqft: | 2,760 |
| Cost/Sqft: | $80 |
| Beds: | 4 |
| Baths: | 3 |
| Year Built: | 2003 |
| Property Taxes: | $8,113 |
| Days On Market: | 4383 |
| Lot Size: | 0,36 |
Description
Come see this spacious home with a 3 car garage! Desirable Lakewood Grove community with clubhouse, pool, playground and tennis court. Enjoy cooking in the kitchen with stainless steel appliances, center island, plenty of kitchen counter space & 42" oak cabinets. Opens to eating area & family room with stone fireplace. First floor den or home office. Convenient main level laundry room. Large yard with patio. GSD 79.
Property Specifics
| Single Family | |
| — | |
| Contemporary | |
| 2003 | |
| Full | |
| — | |
| No | |
| 0.36 |
| Lake | |
| Lakewood Grove | |
| 500 / Annual | |
| Clubhouse,Pool | |
| Public | |
| Public Sewer | |
| 08522261 | |
| 10053020030000 |
Nearby Schools
| NAME: | DISTRICT: | DISTANCE: | |
|---|---|---|---|
|
Grade School
Fremont Elementary School |
79 | — | |
|
Middle School
Fremont Middle School |
79 | Not in DB | |
|
High School
Mundelein Cons High School |
120 | Not in DB | |
Property History
| DATE: | EVENT: | PRICE: | SOURCE: |
|---|---|---|---|
| 6 Apr, 2010 | Sold | $180,000 | MRED MLS |
| 4 Mar, 2010 | Under contract | $199,900 | MRED MLS |
| — | Last price change | $209,900 | MRED MLS |
| 3 Jan, 2010 | Listed for sale | $209,900 | MRED MLS |
| 22 Apr, 2014 | Sold | $197,500 | MRED MLS |
| 14 Mar, 2014 | Under contract | $220,000 | MRED MLS |
| 23 Jan, 2014 | Listed for sale | $220,000 | MRED MLS |
| 21 Jan, 2016 | Under contract | $0 | MRED MLS |
| 30 Oct, 2015 | Listed for sale | $0 | MRED MLS |
| 29 Mar, 2019 | Sold | $215,000 | MRED MLS |
| 26 Feb, 2019 | Under contract | $234,900 | MRED MLS |
| 26 Jan, 2019 | Listed for sale | $234,900 | MRED MLS |
| 1 May, 2023 | Sold | $370,000 | MRED MLS |
| 7 Apr, 2023 | Under contract | $374,900 | MRED MLS |
| 9 Mar, 2023 | Listed for sale | $374,900 | MRED MLS |
Room Specifics
Total Bedrooms: 4
Bedrooms Above Ground: 4
Bedrooms Below Ground: 0
Dimensions: —
Floor Type: Carpet
Dimensions: —
Floor Type: Carpet
Dimensions: —
Floor Type: Carpet
Full Bathrooms: 3
Bathroom Amenities: Separate Shower,Double Sink,Soaking Tub
Bathroom in Basement: 0
Rooms: Den
Basement Description: Unfinished
Other Specifics
| 3 | |
| Concrete Perimeter | |
| Asphalt | |
| Patio | |
| — | |
| 82 X 153 X 91 X 167 | |
| — | |
| Full | |
| Vaulted/Cathedral Ceilings, First Floor Laundry | |
| Range, Microwave, Dishwasher, Refrigerator, Washer, Dryer, Stainless Steel Appliance(s) | |
| Not in DB | |
| Clubhouse, Pool, Tennis Courts | |
| — | |
| — | |
| Wood Burning, Attached Fireplace Doors/Screen |
Tax History
| Year | Property Taxes |
|---|---|
| 2010 | $8,722 |
| 2014 | $8,113 |
| 2019 | $9,418 |
Contact Agent
Nearby Similar Homes
Nearby Sold Comparables
Contact Agent
Listing Provided By
RE/MAX Center

