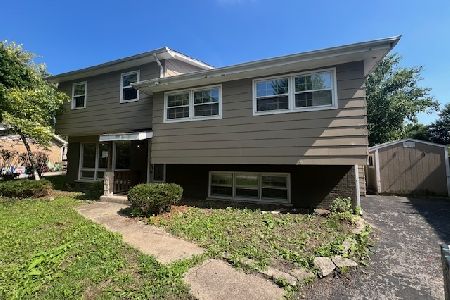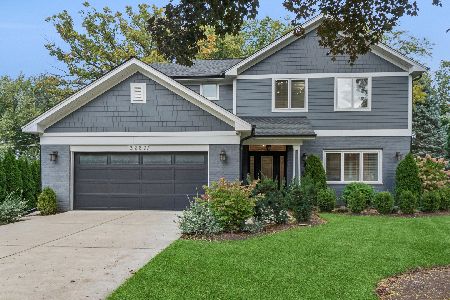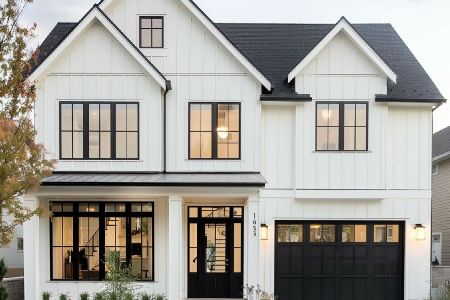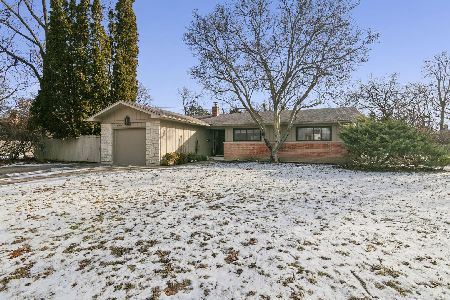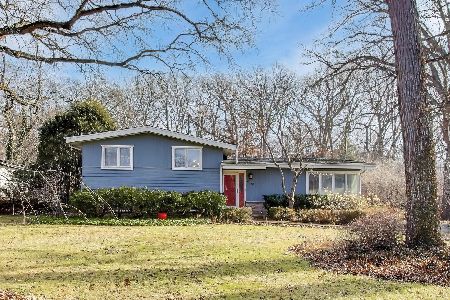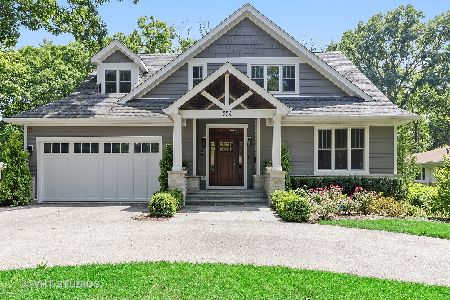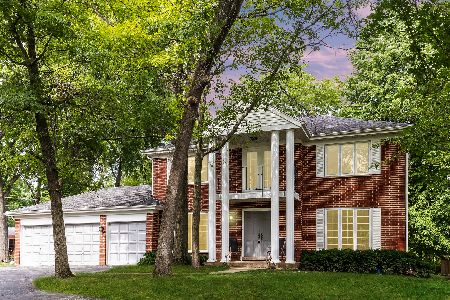548 Hill Street, Highland Park, Illinois 60035
$245,000
|
Sold
|
|
| Status: | Closed |
| Sqft: | 1,519 |
| Cost/Sqft: | $197 |
| Beds: | 3 |
| Baths: | 2 |
| Year Built: | — |
| Property Taxes: | $8,210 |
| Days On Market: | 5686 |
| Lot Size: | 0,37 |
Description
Charming 3 bedroom / 2 bath home recently renovated with hardwood floors throughout, freshly painted, refreshed lower level, ready to move in. Gracious foyer, "L" shaped LR/DR with door to outdoor cedar deck & spacious yard. Master bedroom has private bath and two additional bedrooms share a hall bath. Original kitchen and one car attached garage. Conveniently located, walk 2 train, schools, minutes to hwy.
Property Specifics
| Single Family | |
| — | |
| Ranch | |
| — | |
| Partial | |
| — | |
| No | |
| 0.37 |
| Lake | |
| Highlands | |
| 0 / Not Applicable | |
| None | |
| Lake Michigan | |
| Public Sewer | |
| 07574151 | |
| 16103230050000 |
Nearby Schools
| NAME: | DISTRICT: | DISTANCE: | |
|---|---|---|---|
|
Grade School
Wayne Thomas Elementary School |
112 | — | |
|
Middle School
Northwood Junior High School |
112 | Not in DB | |
|
High School
Highland Park High School |
113 | Not in DB | |
Property History
| DATE: | EVENT: | PRICE: | SOURCE: |
|---|---|---|---|
| 8 Dec, 2010 | Sold | $245,000 | MRED MLS |
| 29 Oct, 2010 | Under contract | $299,000 | MRED MLS |
| — | Last price change | $324,900 | MRED MLS |
| 7 Jul, 2010 | Listed for sale | $324,900 | MRED MLS |
Room Specifics
Total Bedrooms: 3
Bedrooms Above Ground: 3
Bedrooms Below Ground: 0
Dimensions: —
Floor Type: Hardwood
Dimensions: —
Floor Type: Hardwood
Full Bathrooms: 2
Bathroom Amenities: —
Bathroom in Basement: 0
Rooms: Breakfast Room,Recreation Room
Basement Description: Finished,Crawl
Other Specifics
| 1 | |
| — | |
| Asphalt | |
| Deck | |
| Corner Lot | |
| 89 X 180 | |
| — | |
| Yes | |
| First Floor Bedroom | |
| Range, Microwave, Dishwasher, Refrigerator, Washer, Dryer, Disposal | |
| Not in DB | |
| — | |
| — | |
| — | |
| — |
Tax History
| Year | Property Taxes |
|---|---|
| 2010 | $8,210 |
Contact Agent
Nearby Similar Homes
Nearby Sold Comparables
Contact Agent
Listing Provided By
Baird & Warner

