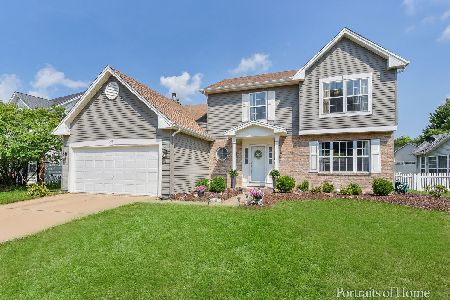548 Lakeview Drive, Oswego, Illinois 60543
$249,000
|
Sold
|
|
| Status: | Closed |
| Sqft: | 2,300 |
| Cost/Sqft: | $109 |
| Beds: | 4 |
| Baths: | 3 |
| Year Built: | 1994 |
| Property Taxes: | $7,703 |
| Days On Market: | 2488 |
| Lot Size: | 0,23 |
Description
Pride of Ownership throughout in this desirable Lakeview Estates Subdivision close to schools, shopping, parks and restaurants. Home sits across the street from tot lot and lake. Woodwork touches in feature walls, crown mouldings, window trim and valances. Master bedroom with vaulted ceilings, crown, en suite with soaker tub and huge WIC. Loft/Bedroom currently an office/den with custom desk (easily removed if desired). Bay window, main floor laundry room, oversized 2-car garage with plenty of storage and pebble floor. Roof replaced 2017, heat/ac 2015, 50 gal water heater new in 2018. New sump pumps/drainage system (with transferable warranty) installed 2019. Enjoy 300 sq. ft. screen room with hot tub, overlooking pond, fenced yard with mature landscaping. Has a 12x12 yard barn/shed. Partially finished basement with bonus room for storage or as a shop/craft room. (agent owned)
Property Specifics
| Single Family | |
| — | |
| — | |
| 1994 | |
| Partial | |
| BRENTWOOD | |
| No | |
| 0.23 |
| Kendall | |
| Lakeview Estates | |
| 120 / Annual | |
| Insurance | |
| Public | |
| Public Sewer | |
| 10337206 | |
| 0320327002 |
Nearby Schools
| NAME: | DISTRICT: | DISTANCE: | |
|---|---|---|---|
|
High School
Oswego High School |
308 | Not in DB | |
Property History
| DATE: | EVENT: | PRICE: | SOURCE: |
|---|---|---|---|
| 25 Oct, 2019 | Sold | $249,000 | MRED MLS |
| 21 Sep, 2019 | Under contract | $249,900 | MRED MLS |
| — | Last price change | $254,900 | MRED MLS |
| 9 Apr, 2019 | Listed for sale | $289,000 | MRED MLS |
Room Specifics
Total Bedrooms: 4
Bedrooms Above Ground: 4
Bedrooms Below Ground: 0
Dimensions: —
Floor Type: Hardwood
Dimensions: —
Floor Type: Hardwood
Dimensions: —
Floor Type: Hardwood
Full Bathrooms: 3
Bathroom Amenities: —
Bathroom in Basement: 0
Rooms: Eating Area,Storage
Basement Description: Finished,Crawl,Egress Window
Other Specifics
| 2 | |
| Concrete Perimeter | |
| Asphalt | |
| Deck, Hot Tub, Porch Screened, Storms/Screens | |
| Fenced Yard,Mature Trees | |
| 148 X 72 | |
| Pull Down Stair | |
| Full | |
| Vaulted/Cathedral Ceilings, Hot Tub, Hardwood Floors, Wood Laminate Floors | |
| Range, Microwave, Dishwasher, Refrigerator, Washer, Dryer, Disposal, Water Softener | |
| Not in DB | |
| Sidewalks, Street Lights, Street Paved | |
| — | |
| — | |
| Wood Burning, Attached Fireplace Doors/Screen, Gas Starter |
Tax History
| Year | Property Taxes |
|---|---|
| 2019 | $7,703 |
Contact Agent
Nearby Similar Homes
Nearby Sold Comparables
Contact Agent
Listing Provided By
Charles Rutenberg Realty of IL












