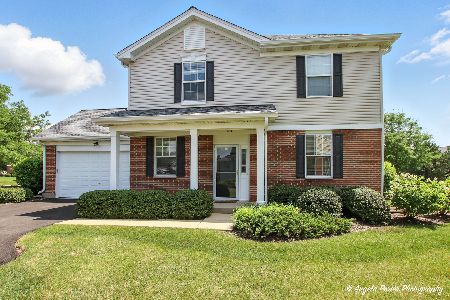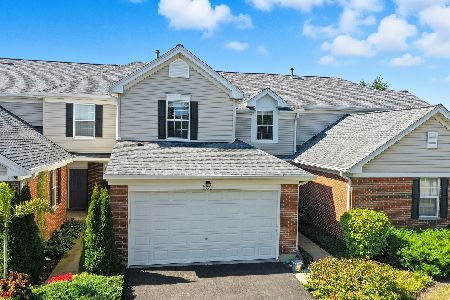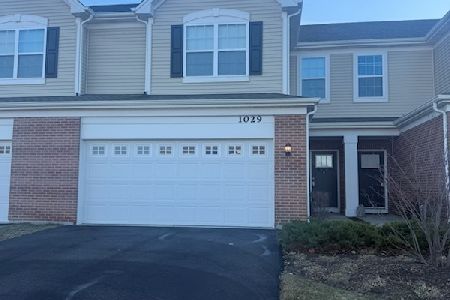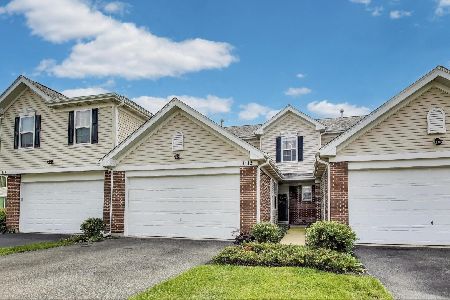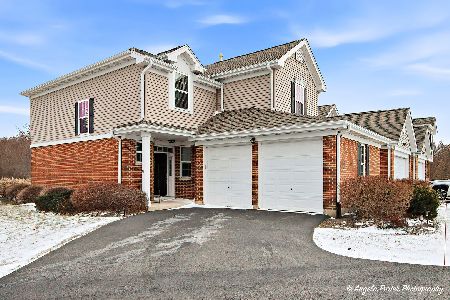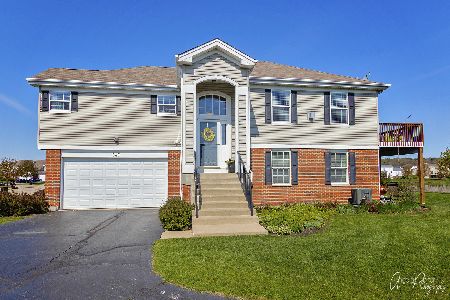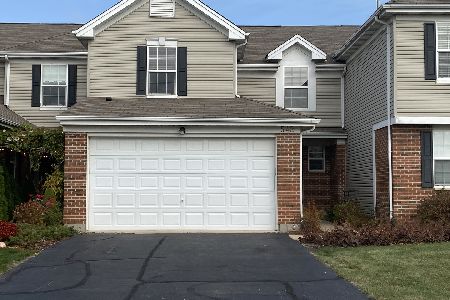548 Legend Lane, Mchenry, Illinois 60050
$270,000
|
Sold
|
|
| Status: | Closed |
| Sqft: | 1,871 |
| Cost/Sqft: | $147 |
| Beds: | 2 |
| Baths: | 3 |
| Year Built: | 2005 |
| Property Taxes: | $5,369 |
| Days On Market: | 505 |
| Lot Size: | 0,00 |
Description
This waterfront townhouse at 548 Legend Lane offers a tranquil retreat with serene water views from both the patio and the upper-level deck. This beautiful waterfront end unit features a backyard that overlooks a peaceful pond, making it an ideal relaxing spot. This unit has an open floor plan and feels super spacious with the cathedral ceiling and double row of windows in the living room. The kitchen is well-equipped with maple cabinets, and black muted countertops with lots of room for prep work and is perfect for those who love to cook, while the spacious primary bedroom has cathedral ceilings and includes a walk-in closet and a full bath with sliders that open to a private deck. The loft area, perfect for an office, adds versatility to the home. You can use this area as a TV room/reading area or whatever you choose. With 2 bedrooms, 2.5 baths, and a den, this home offers ample space for comfortable living. Your living room is cozy and inviting, with a fireplace that adds warmth and ambiance. The dining room is a nice size and has sliding glass doors from the dining area that open to the patio, allowing you to enjoy the scenic views of nature and the water. The 1st-floor den can easily be converted into an additional bedroom, catering to your changing needs. The laundry/utility room is located just off the kitchen, which makes laundry day a breeze. Upgrades include custom vertical, or honeycomb blinds, furnace, and a/c were replaced in 2022, water heater was replaced in 2017, garbage disposal was replaced in 2024, dishwasher replaced with top of the line Bosch brand 2023; washer and dryer were replaced 5 years ago, toilets replaced with raised height toilets in 2023, the deck was stained in 2023, refurbished water softener in 2024, and roof and gutters replaced in fall of 2023. Other features include 42" Maple Cabinets in the kitchen, black heathered laminate counters, premium neutral-colored carpet with deluxe padding, drywalled garage, 100-amp electrical service, and whole house air filtration system. This property is perfect for busy individuals who crave a peaceful environment at the end of the day. The home also includes a 2.5-car garage, offering convenience and additional storage space.
Property Specifics
| Condos/Townhomes | |
| 2 | |
| — | |
| 2005 | |
| — | |
| MOONSTONE END | |
| Yes | |
| — |
| — | |
| Legend Lakes | |
| 290 / Monthly | |
| — | |
| — | |
| — | |
| 12150907 | |
| 0932428025 |
Nearby Schools
| NAME: | DISTRICT: | DISTANCE: | |
|---|---|---|---|
|
Grade School
Valley View Elementary School |
15 | — | |
|
Middle School
Parkland Middle School |
15 | Not in DB | |
|
High School
Mchenry Campus |
156 | Not in DB | |
Property History
| DATE: | EVENT: | PRICE: | SOURCE: |
|---|---|---|---|
| 12 Aug, 2013 | Sold | $98,000 | MRED MLS |
| 30 Mar, 2013 | Under contract | $116,000 | MRED MLS |
| — | Last price change | $106,000 | MRED MLS |
| 26 May, 2012 | Listed for sale | $206,000 | MRED MLS |
| 27 Sep, 2024 | Sold | $270,000 | MRED MLS |
| 9 Sep, 2024 | Under contract | $275,000 | MRED MLS |
| — | Last price change | $277,000 | MRED MLS |
| 29 Aug, 2024 | Listed for sale | $277,000 | MRED MLS |
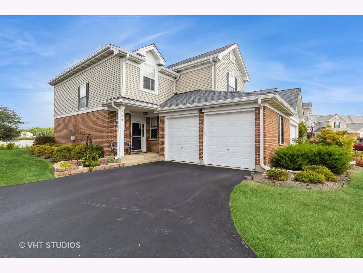
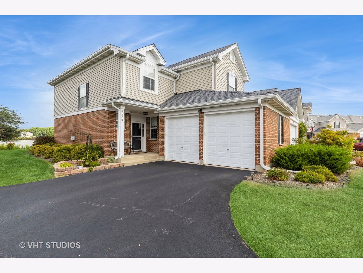
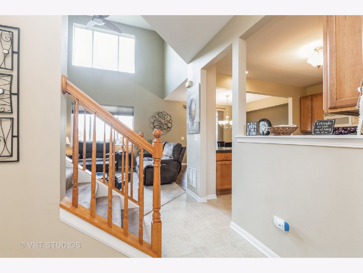
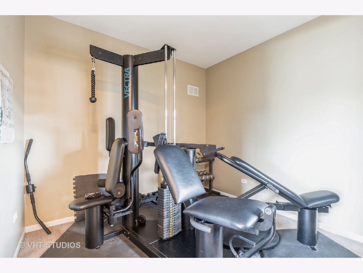
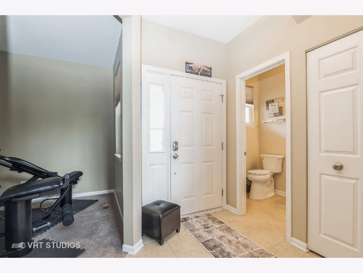
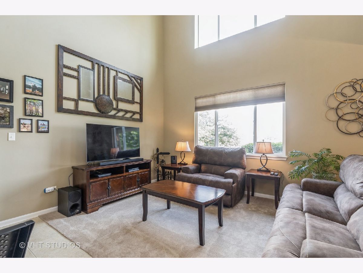
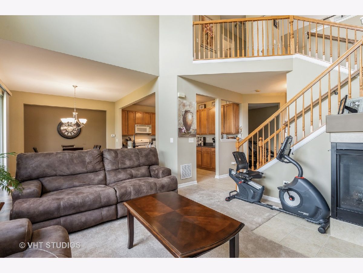
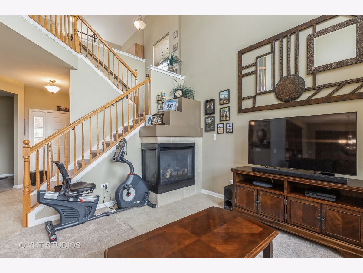
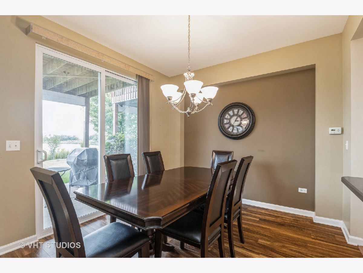
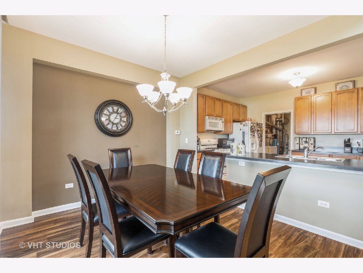
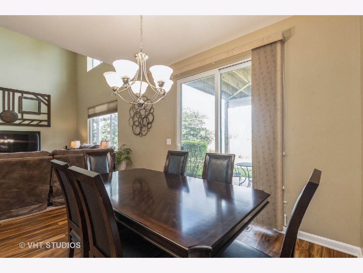
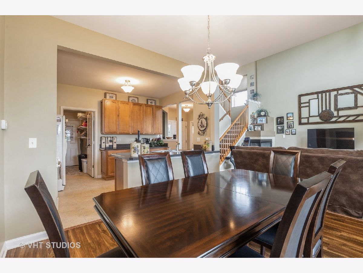
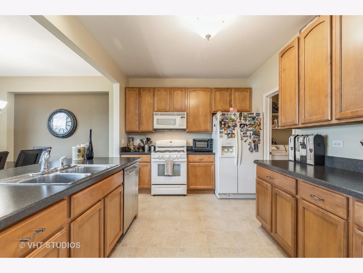
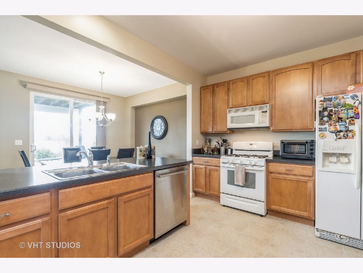
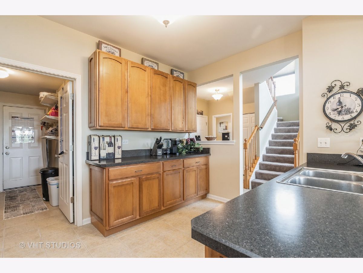
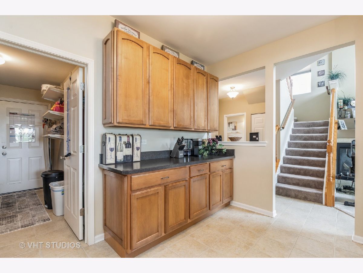
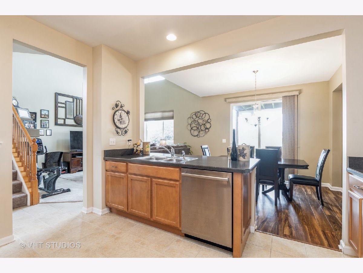
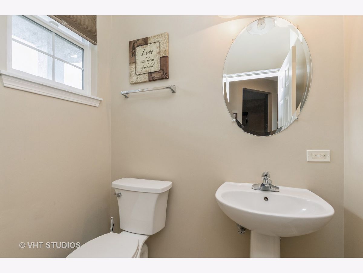
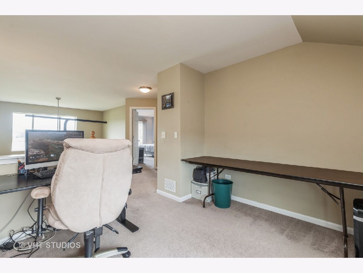
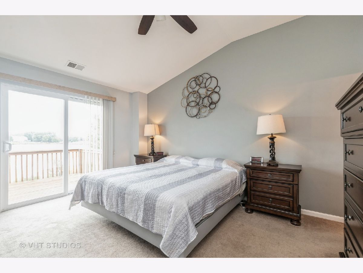
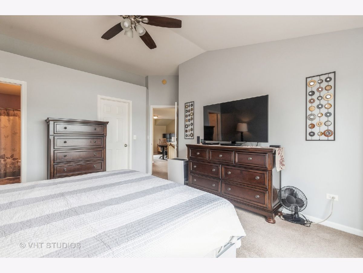
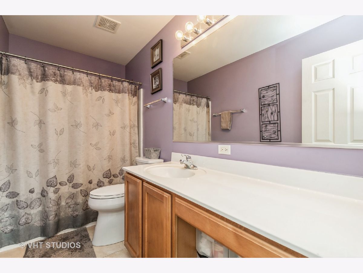
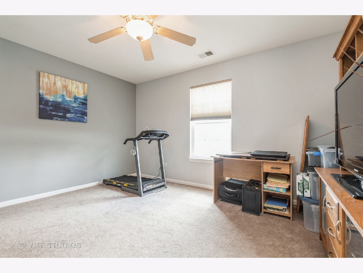
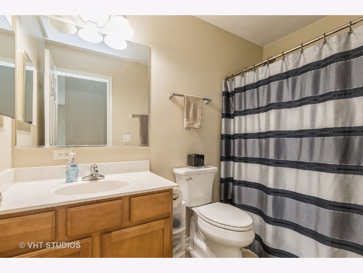
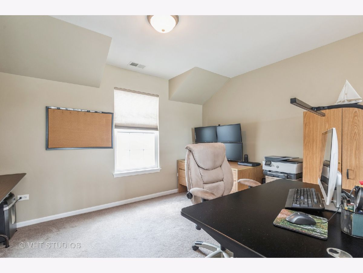
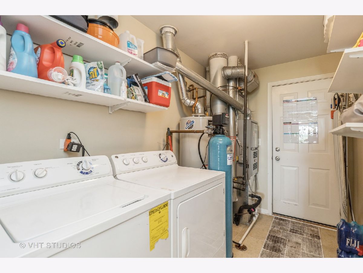
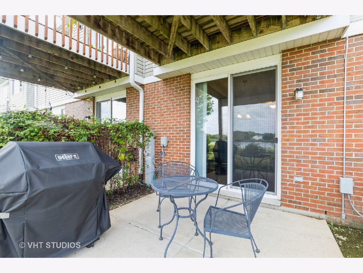
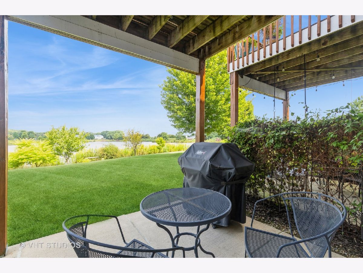
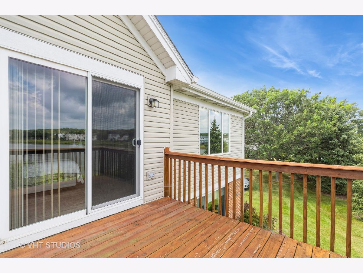
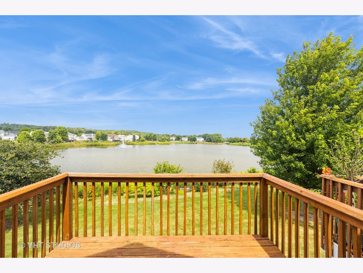
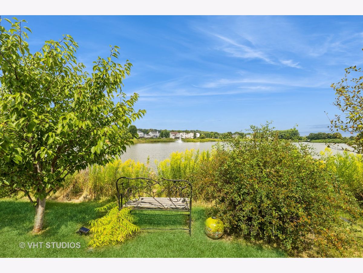
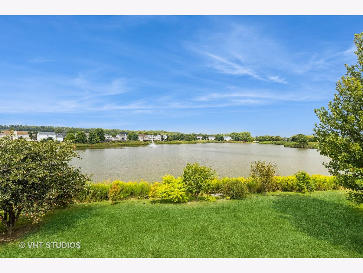
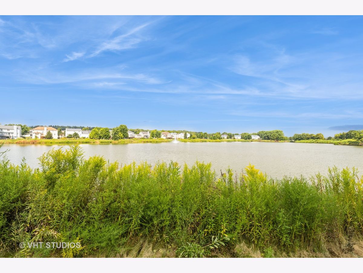
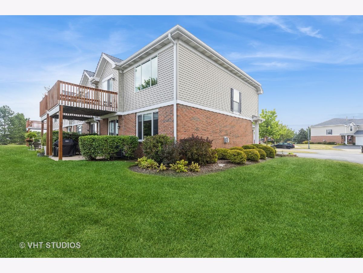
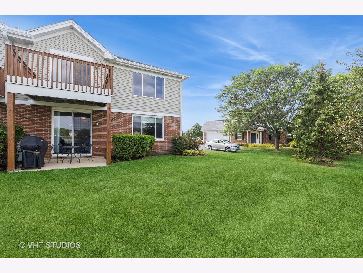
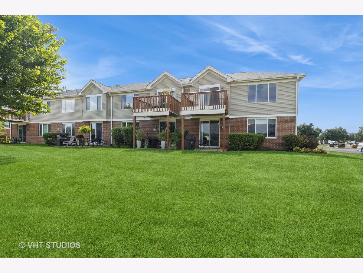
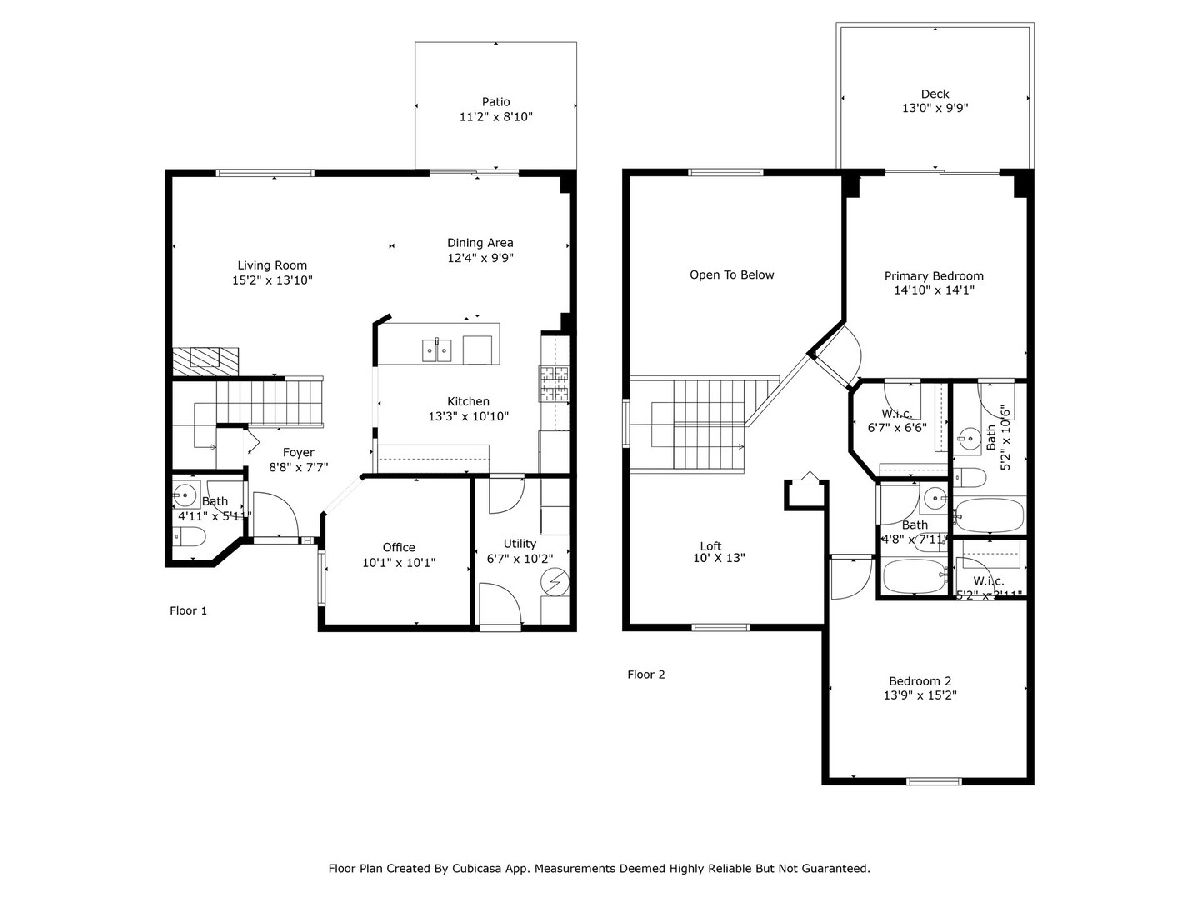
Room Specifics
Total Bedrooms: 2
Bedrooms Above Ground: 2
Bedrooms Below Ground: 0
Dimensions: —
Floor Type: —
Full Bathrooms: 3
Bathroom Amenities: Soaking Tub
Bathroom in Basement: 0
Rooms: —
Basement Description: None
Other Specifics
| 2 | |
| — | |
| Asphalt,Shared,Side Drive | |
| — | |
| — | |
| 0 X 0 | |
| — | |
| — | |
| — | |
| — | |
| Not in DB | |
| — | |
| — | |
| — | |
| — |
Tax History
| Year | Property Taxes |
|---|---|
| 2013 | $4,429 |
| 2024 | $5,369 |
Contact Agent
Nearby Similar Homes
Nearby Sold Comparables
Contact Agent
Listing Provided By
Berkshire Hathaway HomeServices Starck Real Estate

