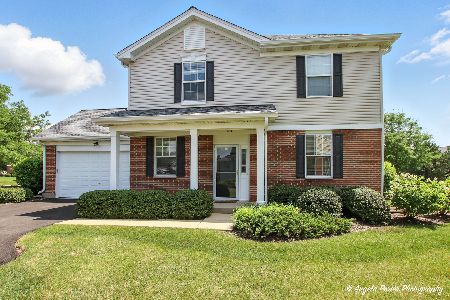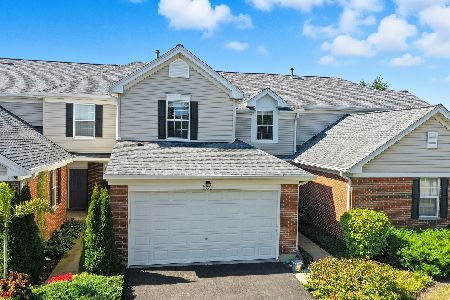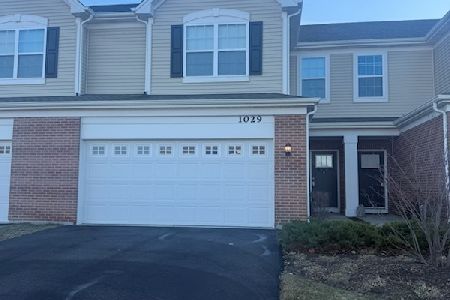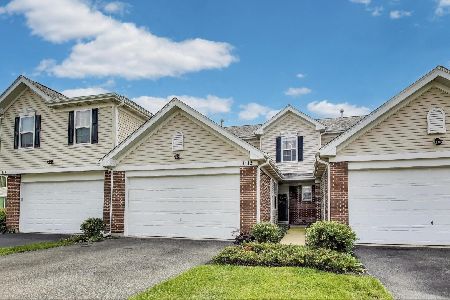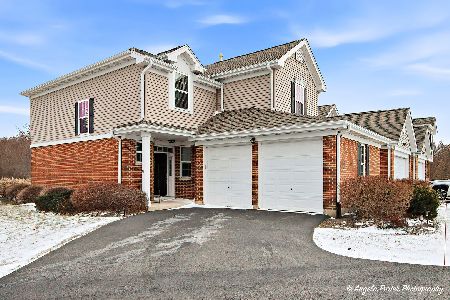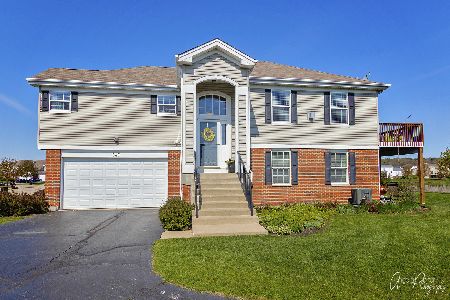548 Legend Lane, Mchenry, Illinois 60050
$310,000
|
Sold
|
|
| Status: | Closed |
| Sqft: | 1,871 |
| Cost/Sqft: | $170 |
| Beds: | 3 |
| Baths: | 3 |
| Year Built: | 2005 |
| Property Taxes: | $5,567 |
| Days On Market: | 187 |
| Lot Size: | 0,00 |
Description
Welcome to 548 Legend Lane, a beautifully updated end-unit townhome with stunning water views, a rare 3-bedroom layout, and countless upgrades throughout. Set in a peaceful community, this home backs to a tranquil pond, offering relaxing views from both the private patio and upper-level deck. Inside, you'll find an open and inviting layout with soaring cathedral ceilings and a wall of windows that fill the space with natural light. The kitchen features 42" maple cabinets, brand new quartz countertops, and upgraded appliances including a Bosch dishwasher and newer garbage disposal. The spacious primary suite offers vaulted ceilings, a walk-in closet, and an en-suite bath with private deck access overlooking the water. A former loft space has been enclosed to create a true third bedroom upstairs, adding valuable flexibility to the home. On the main level, the cozy living room centers around a fireplace, while the dining room opens directly to the patio through sliding glass doors. A front den provides the perfect spot for an office or potential fourth bedroom, and the laundry/utility room is conveniently located just off the kitchen. Recent upgrades include a new furnace and A/C (2022), roof and gutters (2023), water heater (2017), comfort-height toilets (2023), refurbished water softener (2024), new washer and dryer, premium carpet with deluxe padding, and a stained deck. The home also features a 2.5-car drywalled garage, whole house air filtration system, 100-amp electrical service, and custom blinds throughout. With its serene setting, functional layout, and move-in-ready condition, this home offers the perfect blend of peace, space, and convenience.
Property Specifics
| Condos/Townhomes | |
| 2 | |
| — | |
| 2005 | |
| — | |
| MOONSTONE END | |
| Yes | |
| — |
| — | |
| Legend Lakes | |
| 292 / Monthly | |
| — | |
| — | |
| — | |
| 12418285 | |
| 0932428025 |
Nearby Schools
| NAME: | DISTRICT: | DISTANCE: | |
|---|---|---|---|
|
Grade School
Valley View Elementary School |
15 | — | |
|
Middle School
Parkland Middle School |
15 | Not in DB | |
|
High School
Mchenry Campus |
156 | Not in DB | |
Property History
| DATE: | EVENT: | PRICE: | SOURCE: |
|---|---|---|---|
| 21 Aug, 2025 | Sold | $310,000 | MRED MLS |
| 22 Jul, 2025 | Under contract | $319,000 | MRED MLS |
| 12 Jul, 2025 | Listed for sale | $319,000 | MRED MLS |
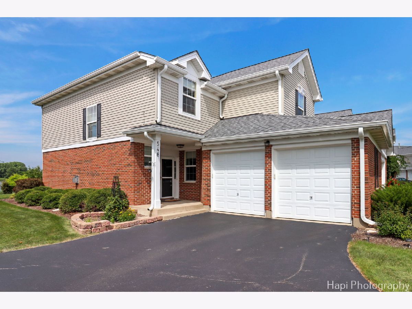
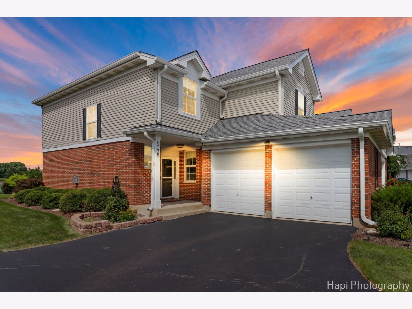
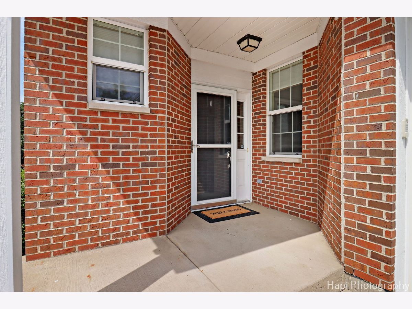
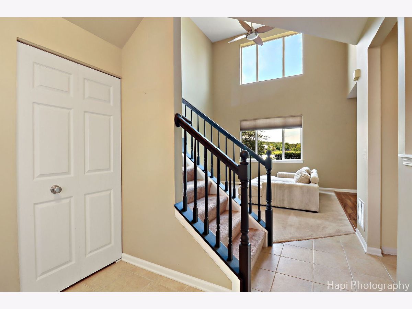
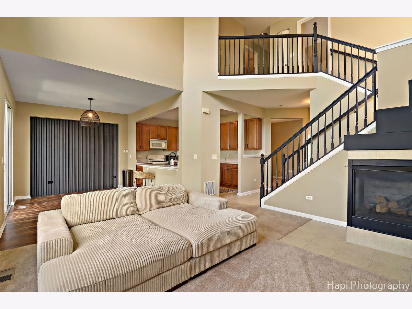
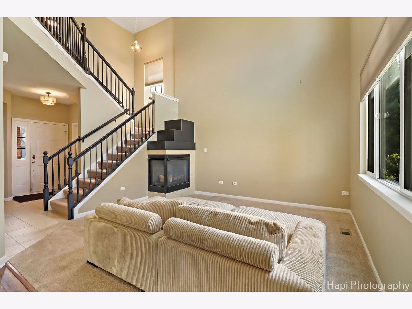
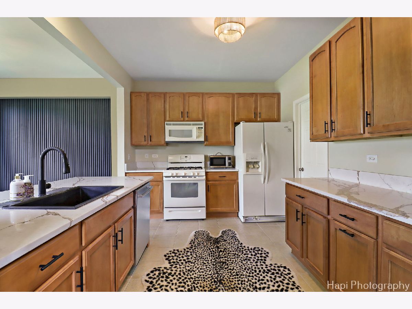
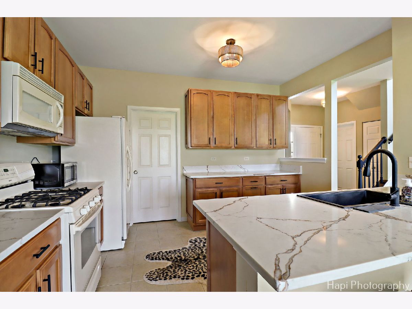
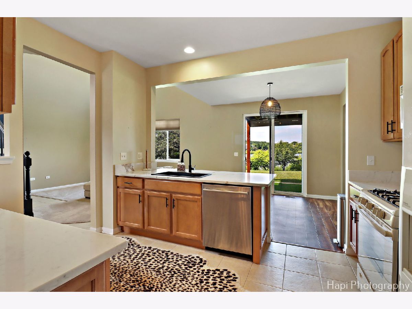
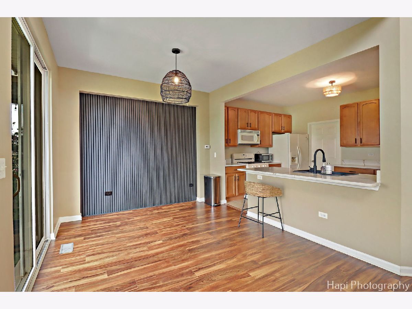
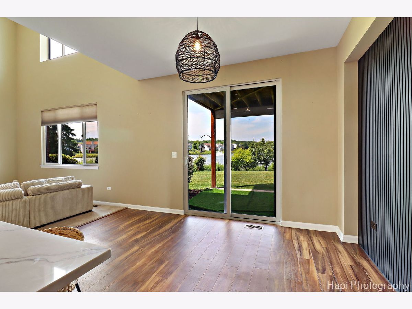
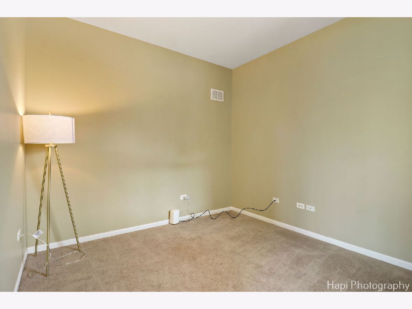
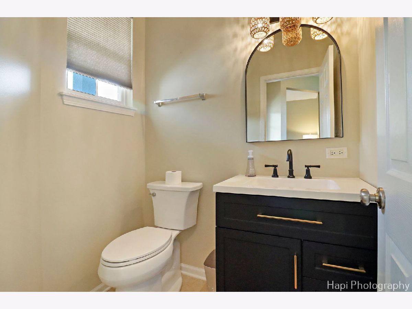
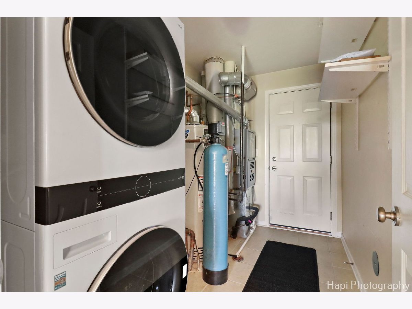
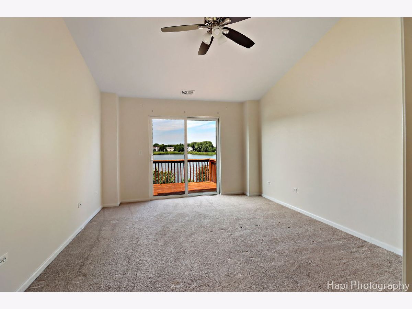
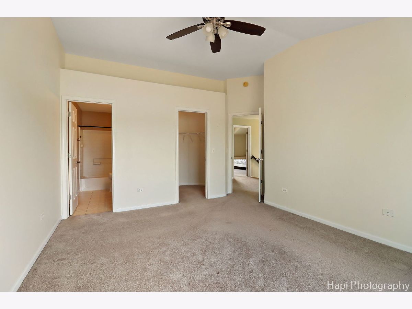
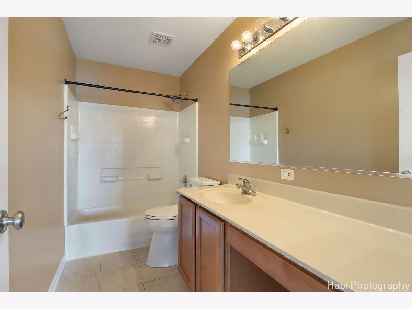
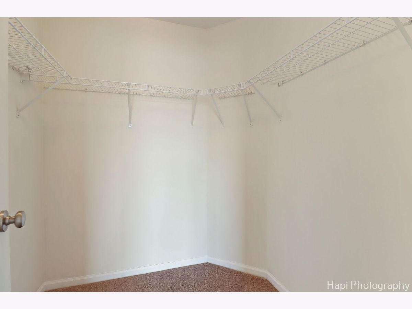
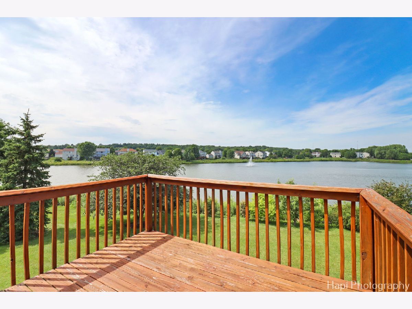
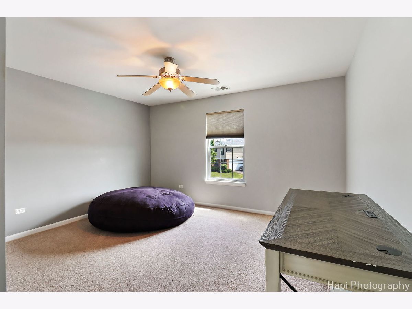
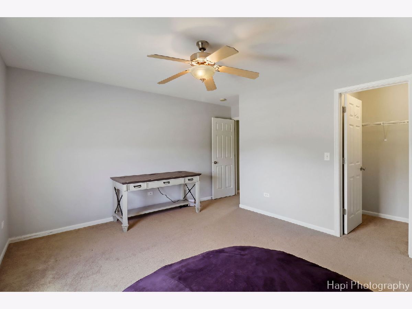
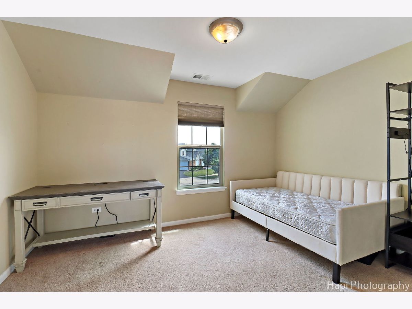
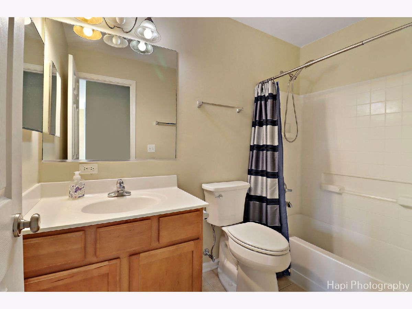
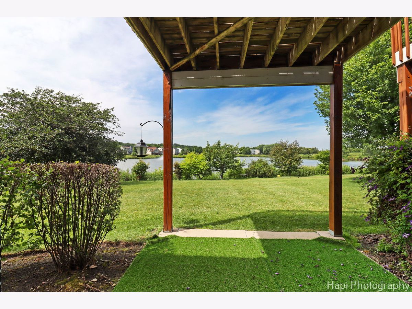
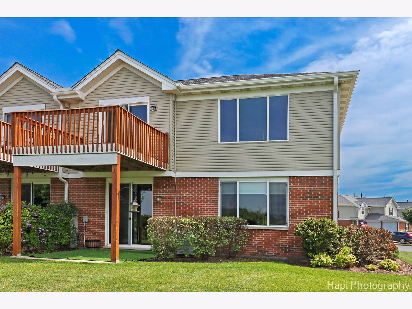
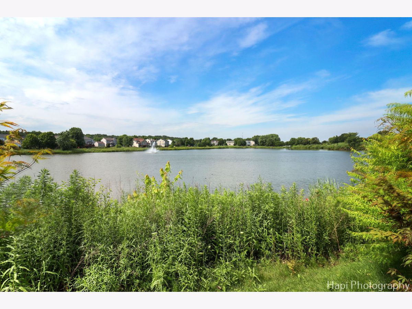
Room Specifics
Total Bedrooms: 3
Bedrooms Above Ground: 3
Bedrooms Below Ground: 0
Dimensions: —
Floor Type: —
Dimensions: —
Floor Type: —
Full Bathrooms: 3
Bathroom Amenities: Soaking Tub
Bathroom in Basement: —
Rooms: —
Basement Description: —
Other Specifics
| 2 | |
| — | |
| — | |
| — | |
| — | |
| 0 X 0 | |
| — | |
| — | |
| — | |
| — | |
| Not in DB | |
| — | |
| — | |
| — | |
| — |
Tax History
| Year | Property Taxes |
|---|---|
| 2025 | $5,567 |
Contact Agent
Nearby Similar Homes
Nearby Sold Comparables
Contact Agent
Listing Provided By
Keller Williams Success Realty

