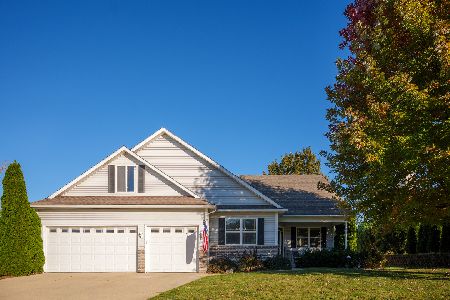548 Mccole Road, Twin Lakes, Wisconsin 53181
$352,500
|
Sold
|
|
| Status: | Closed |
| Sqft: | 2,617 |
| Cost/Sqft: | $141 |
| Beds: | 4 |
| Baths: | 5 |
| Year Built: | 1991 |
| Property Taxes: | $5,810 |
| Days On Market: | 2485 |
| Lot Size: | 0,55 |
Description
View our 3-D video & walk thru in real-time! Beautifully updated home w/ 5 BRs, 3.5 baths, over 3500 sq ft & loads of amenities. Gorgeous HW floors cover the entire 1st floor. Gourmet kitchen is stunning w/ furniture grade cabinetry, granite counters, back splash & SS appliances w/ 2nd oven in island (both convection). Cozy family room is complete w/ a fireplace. Escape to the Master suite w/ brand new upgraded bath w/ free standing luxury soaker tub. 5 spacious bedrooms, 1 in the basement w/ a full bath; perfect for teen or visiting family. 2nd BR has a private bath; perfect for visiting parents. Basement is finished off w/ a game room, 2nd kitchen, rec room or theatre room (bring the popcorn), office/craft room & 2 storage spaces. Screened porch provides bug-free outdoor enjoyment. Laundry on main floor. The home is situated on a HUGE fenced double lot. 2nd lot is buildable. 2 sheds! A playset! This home is perfect for your family!!! Only 20 mins from Lake Geneva.
Property Specifics
| Single Family | |
| — | |
| — | |
| 1991 | |
| Full | |
| — | |
| No | |
| 0.55 |
| Other | |
| Green Acres | |
| 0 / Not Applicable | |
| None | |
| Private Well | |
| Public Sewer | |
| 10359531 | |
| 8641192814042 |
Nearby Schools
| NAME: | DISTRICT: | DISTANCE: | |
|---|---|---|---|
|
Grade School
Lakewood |
— | ||
|
Middle School
Lakewood |
Not in DB | ||
|
High School
Wilmot |
Not in DB | ||
Property History
| DATE: | EVENT: | PRICE: | SOURCE: |
|---|---|---|---|
| 17 Jun, 2019 | Sold | $352,500 | MRED MLS |
| 10 May, 2019 | Under contract | $369,900 | MRED MLS |
| — | Last price change | $389,900 | MRED MLS |
| 28 Apr, 2019 | Listed for sale | $389,900 | MRED MLS |
Room Specifics
Total Bedrooms: 5
Bedrooms Above Ground: 4
Bedrooms Below Ground: 1
Dimensions: —
Floor Type: Carpet
Dimensions: —
Floor Type: Carpet
Dimensions: —
Floor Type: Carpet
Dimensions: —
Floor Type: —
Full Bathrooms: 5
Bathroom Amenities: —
Bathroom in Basement: 0
Rooms: Recreation Room,Game Room,Kitchen,Office,Screened Porch,Bedroom 5
Basement Description: Finished
Other Specifics
| 2 | |
| Concrete Perimeter | |
| Asphalt | |
| Deck, Porch, Screened Patio, Storms/Screens | |
| Cul-De-Sac,Fenced Yard | |
| 175X135X175X134 | |
| Unfinished | |
| Full | |
| Vaulted/Cathedral Ceilings, Skylight(s), Wood Laminate Floors, First Floor Laundry | |
| Double Oven, Microwave, Dishwasher, Refrigerator, Washer, Dryer, Stainless Steel Appliance(s), Water Softener Owned | |
| Not in DB | |
| Street Paved | |
| — | |
| — | |
| Gas Log |
Tax History
| Year | Property Taxes |
|---|---|
| 2019 | $5,810 |
Contact Agent
Nearby Sold Comparables
Contact Agent
Listing Provided By
RE/MAX Advantage Realty





