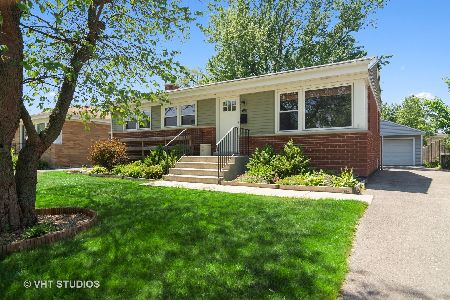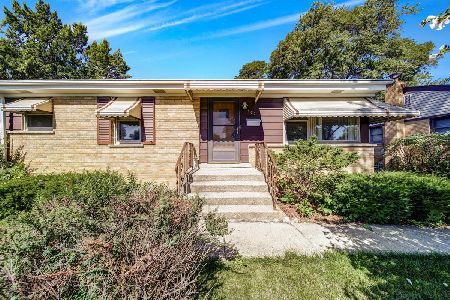548 Radcliffe Avenue, Des Plaines, Illinois 60016
$284,400
|
Sold
|
|
| Status: | Closed |
| Sqft: | 2,010 |
| Cost/Sqft: | $137 |
| Beds: | 3 |
| Baths: | 2 |
| Year Built: | 1959 |
| Property Taxes: | $5,824 |
| Days On Market: | 2762 |
| Lot Size: | 0,16 |
Description
TAKE A CLOSER LOOK... Live worry free in this beautiful custom & COMPLETELY REMODELED SMART HOME. Everything has been updated. Three spacious bedrooms, two full bathrooms and a full finished basement. Efficiently designed kitchen features all stainless steel appliances, granite counters and custom cabinets. Cutting Edge TECHNOLOGY allows you to control this home from any place in the world via phone or with the help of voice activated virtual home assistant. Fully wired and WIFI networked. Turn the lights on and off with smart-tech LED lights, temperature up and down with smart thermostat, or see who is knocking on your door with Video-Voice doorbell. Some of the recent improvements include all new windows, New sump pump, A/C, new doors, hardware & trim. THIS IS WHAT LIVING A GOOD LIFE IS!
Property Specifics
| Single Family | |
| — | |
| Ranch | |
| 1959 | |
| Full | |
| — | |
| No | |
| 0.16 |
| Cook | |
| — | |
| 0 / Not Applicable | |
| None | |
| Lake Michigan | |
| Public Sewer, Overhead Sewers | |
| 09997269 | |
| 09071060200000 |
Nearby Schools
| NAME: | DISTRICT: | DISTANCE: | |
|---|---|---|---|
|
Grade School
Cumberland Elementary School |
62 | — | |
|
Middle School
Chippewa Middle School |
62 | Not in DB | |
|
High School
Maine West High School |
207 | Not in DB | |
Property History
| DATE: | EVENT: | PRICE: | SOURCE: |
|---|---|---|---|
| 22 Jun, 2015 | Under contract | $0 | MRED MLS |
| 9 Jun, 2015 | Listed for sale | $0 | MRED MLS |
| 24 Jul, 2018 | Sold | $284,400 | MRED MLS |
| 30 Jun, 2018 | Under contract | $275,000 | MRED MLS |
| 25 Jun, 2018 | Listed for sale | $275,000 | MRED MLS |
Room Specifics
Total Bedrooms: 3
Bedrooms Above Ground: 3
Bedrooms Below Ground: 0
Dimensions: —
Floor Type: Hardwood
Dimensions: —
Floor Type: Hardwood
Full Bathrooms: 2
Bathroom Amenities: Whirlpool,Soaking Tub
Bathroom in Basement: 1
Rooms: Office
Basement Description: Finished
Other Specifics
| 2 | |
| Concrete Perimeter | |
| Concrete | |
| — | |
| Fenced Yard | |
| 50 X 124 | |
| — | |
| None | |
| Hardwood Floors, First Floor Bedroom, First Floor Full Bath | |
| Range, Microwave, Dishwasher, Refrigerator, Washer, Dryer, Stainless Steel Appliance(s) | |
| Not in DB | |
| Street Paved | |
| — | |
| — | |
| — |
Tax History
| Year | Property Taxes |
|---|---|
| 2018 | $5,824 |
Contact Agent
Nearby Similar Homes
Nearby Sold Comparables
Contact Agent
Listing Provided By
Century 21 Elm, Realtors











