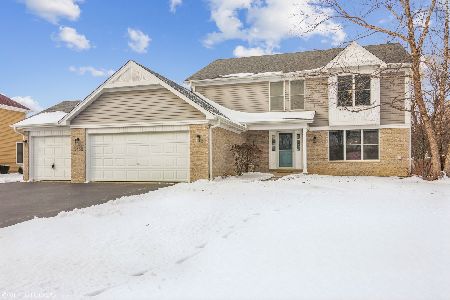5480 Fox Path Lane, Hoffman Estates, Illinois 60192
$370,000
|
Sold
|
|
| Status: | Closed |
| Sqft: | 2,504 |
| Cost/Sqft: | $150 |
| Beds: | 4 |
| Baths: | 3 |
| Year Built: | 1998 |
| Property Taxes: | $10,780 |
| Days On Market: | 3578 |
| Lot Size: | 0,46 |
Description
Gorgeous 2-story Pasquinelli 4 bed/2.5 bath home in Hunters Ridge features generous entry foyer, formal living & dining rooms, 1st floor laundry, updated kitchen with island & eating area open to welcoming family room with custom entertainment center & wood burning fireplace. Spacious master suite boasts vaulted ceiling, sitting area, walk-in closet & updated master bath with maple cabinetry, double sinks, whirlpool tub & separate shower. Home office, & plenty of room to entertain in the finished basement & the 1/2 acre lot with fenced yard, patio & screened gazebo. New roof & A/C plus many other updates. Convenient location to public & private schools, shopping, dining, I-90 & O'Hare.
Property Specifics
| Single Family | |
| — | |
| Colonial | |
| 1998 | |
| Full | |
| RUSHMORE | |
| No | |
| 0.46 |
| Cook | |
| Hunters Ridge | |
| 0 / Not Applicable | |
| None | |
| Lake Michigan | |
| Public Sewer | |
| 09193669 | |
| 06093030150000 |
Nearby Schools
| NAME: | DISTRICT: | DISTANCE: | |
|---|---|---|---|
|
Grade School
Timber Trails Elementary School |
46 | — | |
|
Middle School
Larsen Middle School |
46 | Not in DB | |
|
High School
Elgin High School |
46 | Not in DB | |
Property History
| DATE: | EVENT: | PRICE: | SOURCE: |
|---|---|---|---|
| 17 Jun, 2016 | Sold | $370,000 | MRED MLS |
| 27 Apr, 2016 | Under contract | $375,000 | MRED MLS |
| 13 Apr, 2016 | Listed for sale | $375,000 | MRED MLS |
Room Specifics
Total Bedrooms: 4
Bedrooms Above Ground: 4
Bedrooms Below Ground: 0
Dimensions: —
Floor Type: Carpet
Dimensions: —
Floor Type: Carpet
Dimensions: —
Floor Type: Carpet
Full Bathrooms: 3
Bathroom Amenities: Whirlpool,Separate Shower,Double Sink
Bathroom in Basement: 0
Rooms: Eating Area,Foyer,Game Room,Office,Recreation Room,Sitting Room,Walk In Closet
Basement Description: Finished
Other Specifics
| 3 | |
| Concrete Perimeter | |
| Asphalt | |
| Patio, Gazebo | |
| Fenced Yard,Landscaped | |
| 230X137X245X45 | |
| — | |
| Full | |
| Vaulted/Cathedral Ceilings, Bar-Dry, Wood Laminate Floors, First Floor Laundry | |
| Range, Microwave, Dishwasher, Refrigerator, Washer, Dryer, Disposal, Wine Refrigerator | |
| Not in DB | |
| Street Paved | |
| — | |
| — | |
| Wood Burning, Gas Starter |
Tax History
| Year | Property Taxes |
|---|---|
| 2016 | $10,780 |
Contact Agent
Nearby Similar Homes
Nearby Sold Comparables
Contact Agent
Listing Provided By
@properties






