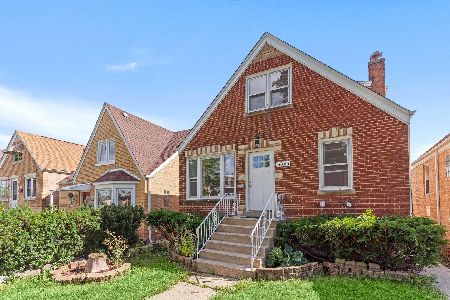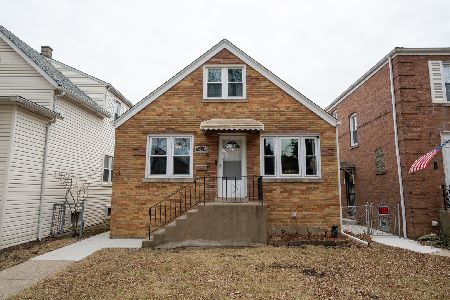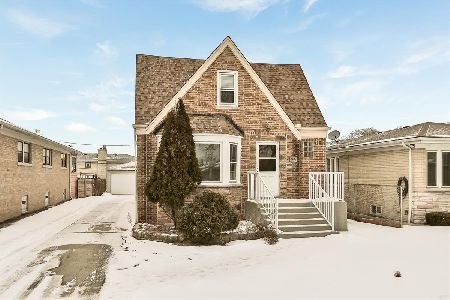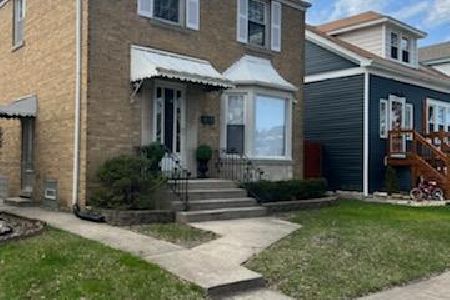5481 Sayre Avenue, Norwood Park, Chicago, Illinois 60656
$330,000
|
Sold
|
|
| Status: | Closed |
| Sqft: | 1,400 |
| Cost/Sqft: | $232 |
| Beds: | 3 |
| Baths: | 2 |
| Year Built: | 1947 |
| Property Taxes: | $4,151 |
| Days On Market: | 3498 |
| Lot Size: | 0,10 |
Description
Location!! Beautiful, updated Norwood Park brick Georgian features LR w/hdwd flrs under carpet, sep dining rm, laminate wood floor, built in granite top bar & cabinets. Kitchen boasts new maple cabinets, SS appl, travertine counter top & backsplash, porcelain flr tile. Three bedrooms up w/ new bamboo wood flrs, new six panel wood doors & trim T/O, custom Elfa closets. Full bath on 2nd flr, new sink & faucet. Finished DRY basement w/ porcelain floor tile, electric fireplace, new bath, custom sink, sep shower & htd flr. Whole house freshly painted, gutters & interior vents professionally cleaned. Gorgeous resort style fenced back yard, beautiful day or evening when lit up by the deck, patio, gazebo, fire pit & surrounded by lush plants! Rare side drive to 2 car htd garage on oversized Chicago lot. New flood control system 2015, new tuckpointing on house & chimney 2015, HWT, 2012. EXC. loc near top rated schools, Blue Line, CTA, X-ways & shopping. Pride of ownership shows! Move in Ready!!
Property Specifics
| Single Family | |
| — | |
| Georgian | |
| 1947 | |
| Full | |
| — | |
| No | |
| 0.1 |
| Cook | |
| — | |
| 0 / Not Applicable | |
| None | |
| Lake Michigan | |
| Public Sewer | |
| 09306449 | |
| 13071050230000 |
Nearby Schools
| NAME: | DISTRICT: | DISTANCE: | |
|---|---|---|---|
|
Grade School
Garvey Elementary School |
299 | — | |
|
Middle School
Garvey Elementary School |
299 | Not in DB | |
|
High School
Taft High School |
299 | Not in DB | |
Property History
| DATE: | EVENT: | PRICE: | SOURCE: |
|---|---|---|---|
| 29 Sep, 2016 | Sold | $330,000 | MRED MLS |
| 7 Aug, 2016 | Under contract | $325,000 | MRED MLS |
| 3 Aug, 2016 | Listed for sale | $325,000 | MRED MLS |
Room Specifics
Total Bedrooms: 3
Bedrooms Above Ground: 3
Bedrooms Below Ground: 0
Dimensions: —
Floor Type: Hardwood
Dimensions: —
Floor Type: Hardwood
Full Bathrooms: 2
Bathroom Amenities: Separate Shower
Bathroom in Basement: 1
Rooms: No additional rooms
Basement Description: Finished
Other Specifics
| 2 | |
| — | |
| — | |
| Deck, Patio, Gazebo, Storms/Screens | |
| Fenced Yard | |
| 35 X 119 | |
| Pull Down Stair | |
| None | |
| Bar-Dry, Hardwood Floors, Wood Laminate Floors, Heated Floors | |
| Range, Microwave, Dishwasher, Refrigerator, Freezer, Washer, Dryer, Disposal, Stainless Steel Appliance(s) | |
| Not in DB | |
| Sidewalks, Street Lights, Street Paved | |
| — | |
| — | |
| Electric |
Tax History
| Year | Property Taxes |
|---|---|
| 2016 | $4,151 |
Contact Agent
Nearby Similar Homes
Nearby Sold Comparables
Contact Agent
Listing Provided By
Century 21 Elm, Realtors









