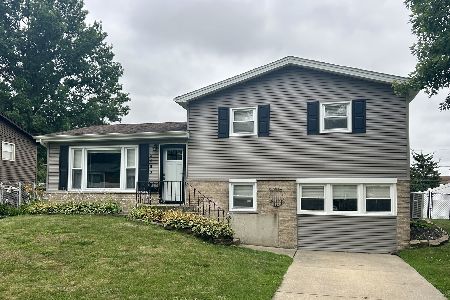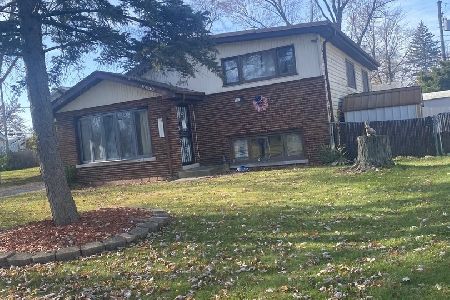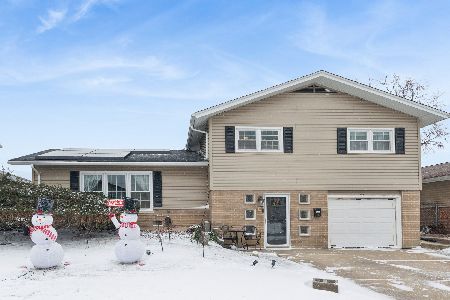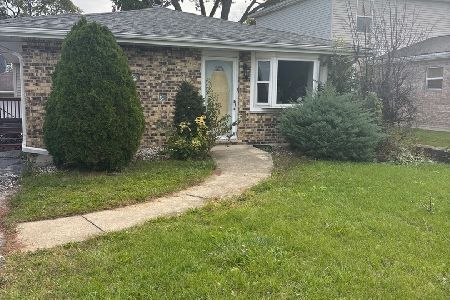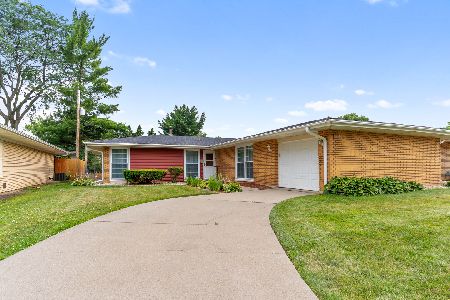5485 Adeline Place, Oak Forest, Illinois 60452
$220,000
|
Sold
|
|
| Status: | Closed |
| Sqft: | 1,600 |
| Cost/Sqft: | $141 |
| Beds: | 3 |
| Baths: | 2 |
| Year Built: | 1963 |
| Property Taxes: | $3,069 |
| Days On Market: | 2658 |
| Lot Size: | 0,18 |
Description
PRICE IMPROVEMENT! Stylish, Modern themed 2018 Full Rehab with Open Floor Plan! This home features Abundant Sunlight throughout and a concrete Patio looking out over a nicely sized Back Yard that easily accommodates summer entertaining and year-round play. Over 1600 sq. ft. of living space, featuring 3BR & 2 Baths. You'll enjoy a Quiet, Tree Lined street; the Driveway leads to the Attached Garage... Upon entering, you'll be greeted by a spacious Family Room/Living Room area, and a warm Dining area, large enough to also feature a Sitting Area. All New Kitchen with Quartz Counters and SS appliances.. There are Hardwood Floors throughout, and 2 new baths... New Roof, New Water Heater, too! Vinyl Sided, Brick Exterior assures minimal outdoor maintenance requirements... Walking distance to nearby schools... Enjoy nearby access to Shopping, Restaurants, and Public Transportation... Close proximity to interstate highways. All the work has been done! Move In Condition & Immediate Possession!
Property Specifics
| Single Family | |
| — | |
| Ranch | |
| 1963 | |
| None | |
| — | |
| No | |
| 0.18 |
| Cook | |
| — | |
| 0 / Not Applicable | |
| None | |
| Lake Michigan | |
| Public Sewer | |
| 10111608 | |
| 28163080200000 |
Property History
| DATE: | EVENT: | PRICE: | SOURCE: |
|---|---|---|---|
| 29 Mar, 2018 | Sold | $135,100 | MRED MLS |
| 26 Feb, 2018 | Under contract | $139,900 | MRED MLS |
| 24 Feb, 2018 | Listed for sale | $139,900 | MRED MLS |
| 19 Dec, 2018 | Sold | $220,000 | MRED MLS |
| 8 Nov, 2018 | Under contract | $224,900 | MRED MLS |
| — | Last price change | $229,499 | MRED MLS |
| 14 Oct, 2018 | Listed for sale | $229,499 | MRED MLS |
Room Specifics
Total Bedrooms: 3
Bedrooms Above Ground: 3
Bedrooms Below Ground: 0
Dimensions: —
Floor Type: Hardwood
Dimensions: —
Floor Type: Hardwood
Full Bathrooms: 2
Bathroom Amenities: —
Bathroom in Basement: 0
Rooms: No additional rooms
Basement Description: Crawl
Other Specifics
| 1 | |
| Concrete Perimeter | |
| Concrete | |
| — | |
| — | |
| 59X126X61X141 | |
| — | |
| None | |
| Hardwood Floors, First Floor Bedroom, First Floor Laundry, First Floor Full Bath | |
| Range, Microwave, Dishwasher, Refrigerator, Washer, Dryer, Stainless Steel Appliance(s) | |
| Not in DB | |
| Sidewalks, Street Lights, Street Paved | |
| — | |
| — | |
| — |
Tax History
| Year | Property Taxes |
|---|---|
| 2018 | $7,296 |
| 2018 | $3,069 |
Contact Agent
Nearby Similar Homes
Nearby Sold Comparables
Contact Agent
Listing Provided By
RE/MAX Synergy

