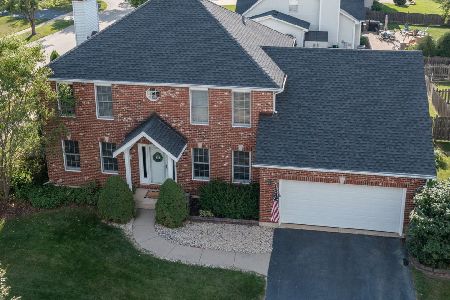549 Danbury Drive, Oswego, Illinois 60543
$266,500
|
Sold
|
|
| Status: | Closed |
| Sqft: | 2,391 |
| Cost/Sqft: | $121 |
| Beds: | 3 |
| Baths: | 3 |
| Year Built: | 2000 |
| Property Taxes: | $9,405 |
| Days On Market: | 3627 |
| Lot Size: | 0,00 |
Description
Great Ranch Plan Priced To Sell! Open Floor Plan w/Two Fireplaces, Three plus Bedrooms & Three Full Baths! Great Rm w/Stone Fireplace & Twelve Ft Ceilings! Maple Wood Flooring From Foyer Thru Kitchen/Brkfast Rm. White Kitchen w/ Built-In Oven & Microwave + Granite Counters! Foyer w/ Tile FL Inlay. Volume Ceiling in MBR! Oval Jet Tub & Separate Shower in MBath! Spacious Secondary Bedrooms on 1st FL Plus a 1st FL Den/Study w/ Built-In Desks & Shelving! 2nd FL Bonus/Game Room Over Garage (Great Space). Full Finished Bsmt w/ Media Theater Rm, Rec Rm, 2nd Kitchen, 2nd Fireplace, 4th Bedrm, Multi Purpose Rm, 3rd Full Bath Plus Exercise Rm & Large Storage Room! Quality Built Builder Home! Casement Windows Throughout! Three Car Garage! Too Much To List! First Time Offered For Sale!
Property Specifics
| Single Family | |
| — | |
| — | |
| 2000 | |
| Full | |
| CUSTOM RANCH | |
| No | |
| — |
| Kendall | |
| Deerpath Creek | |
| 125 / Annual | |
| Insurance,Other | |
| Public | |
| Public Sewer, Sewer-Storm | |
| 09149030 | |
| 0329102012 |
Nearby Schools
| NAME: | DISTRICT: | DISTANCE: | |
|---|---|---|---|
|
Grade School
Prairie Point Elementary School |
308 | — | |
|
Middle School
Traughber Junior High School |
308 | Not in DB | |
|
High School
Oswego High School |
308 | Not in DB | |
Property History
| DATE: | EVENT: | PRICE: | SOURCE: |
|---|---|---|---|
| 27 May, 2016 | Sold | $266,500 | MRED MLS |
| 16 Apr, 2016 | Under contract | $289,900 | MRED MLS |
| — | Last price change | $279,900 | MRED MLS |
| 25 Feb, 2016 | Listed for sale | $279,900 | MRED MLS |
Room Specifics
Total Bedrooms: 4
Bedrooms Above Ground: 3
Bedrooms Below Ground: 1
Dimensions: —
Floor Type: Carpet
Dimensions: —
Floor Type: Carpet
Dimensions: —
Floor Type: Carpet
Full Bathrooms: 3
Bathroom Amenities: Whirlpool,Separate Shower,Double Sink
Bathroom in Basement: 1
Rooms: Kitchen,Bonus Room,Den,Exercise Room,Media Room,Office,Recreation Room,Storage
Basement Description: Finished
Other Specifics
| 3 | |
| Concrete Perimeter | |
| Asphalt | |
| — | |
| Corner Lot | |
| 90X124 | |
| — | |
| Full | |
| Hardwood Floors, First Floor Bedroom, In-Law Arrangement, First Floor Laundry, First Floor Full Bath | |
| Range, Microwave, Dishwasher, Refrigerator, Washer, Dryer, Disposal, Wine Refrigerator | |
| Not in DB | |
| Sidewalks, Street Lights | |
| — | |
| — | |
| Wood Burning, Gas Log, Gas Starter, Heatilator |
Tax History
| Year | Property Taxes |
|---|---|
| 2016 | $9,405 |
Contact Agent
Nearby Similar Homes
Nearby Sold Comparables
Contact Agent
Listing Provided By
RE/MAX of Naperville










