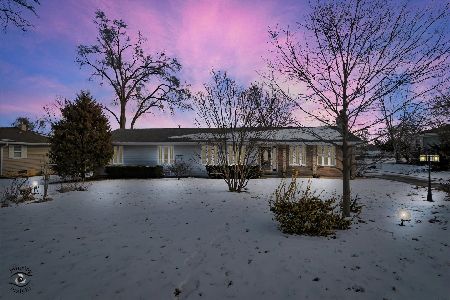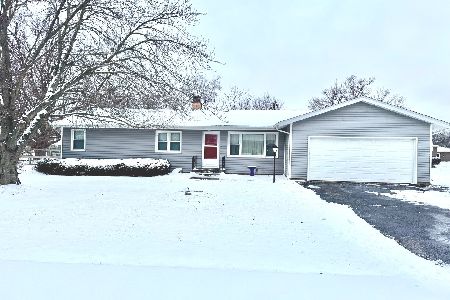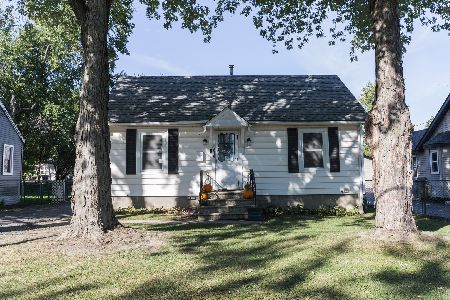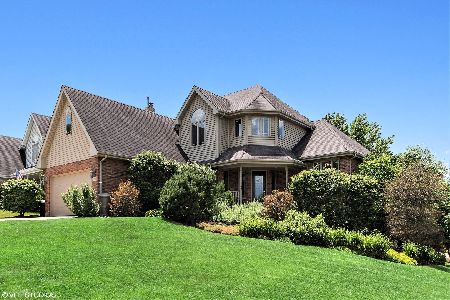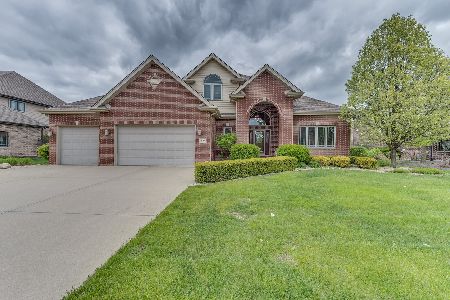549 Deerfield Lane, New Lenox, Illinois 60451
$369,900
|
Sold
|
|
| Status: | Closed |
| Sqft: | 2,800 |
| Cost/Sqft: | $132 |
| Beds: | 4 |
| Baths: | 4 |
| Year Built: | 2004 |
| Property Taxes: | $10,558 |
| Days On Market: | 1864 |
| Lot Size: | 0,32 |
Description
Beautiful home in a private gem of a subdivision! NEW ROOF 11/07,2020! Large modern kitchen featuring Granite counters, glass and tile backsplash, maple cabinets and more. Family room with fireplace! Sliders lead to deck off kitchen eating area! Dining room featuring inlaid wooden floor! Inviting two-story foyer! Master bedroom with tray ceiling, large bath with whirlpool and separate shower, walk-in closet! Three more bedrooms, one that includes a bonus room that doubles as a study/entertainment room. Full finished walk-out basement for tons of natural light, Custom wet-bar and fireplace to keep everyone cozy! Basement also includes a separate office with french door and a full custom bath! Plus plenty of storage! Sliding door leads to large paver patio in huge back yard! Block retaining walls with mature landscaping. First floor and basement have 9 foot ceilings.
Property Specifics
| Single Family | |
| — | |
| — | |
| 2004 | |
| Full,Walkout | |
| — | |
| No | |
| 0.32 |
| Will | |
| — | |
| 0 / Not Applicable | |
| None | |
| Lake Michigan | |
| Public Sewer | |
| 10958953 | |
| 1508221120150000 |
Nearby Schools
| NAME: | DISTRICT: | DISTANCE: | |
|---|---|---|---|
|
Grade School
Arnold J Tyler School |
122 | — | |
|
Middle School
Alex M Martino Junior High Schoo |
122 | Not in DB | |
|
High School
Lincoln-way Central High School |
210 | Not in DB | |
Property History
| DATE: | EVENT: | PRICE: | SOURCE: |
|---|---|---|---|
| 5 Feb, 2021 | Sold | $369,900 | MRED MLS |
| 28 Dec, 2020 | Under contract | $369,900 | MRED MLS |
| 27 Dec, 2020 | Listed for sale | $369,900 | MRED MLS |
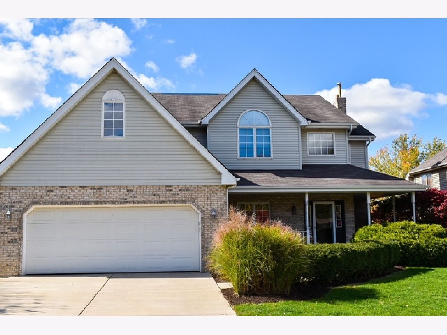
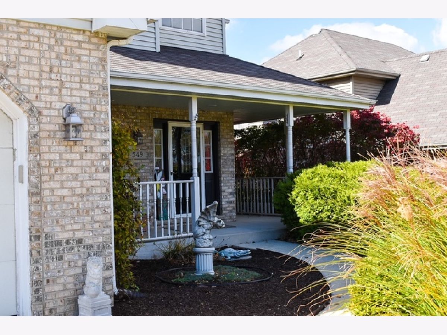
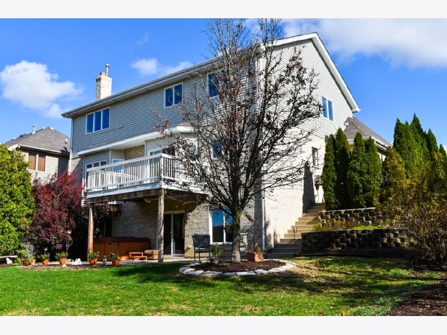
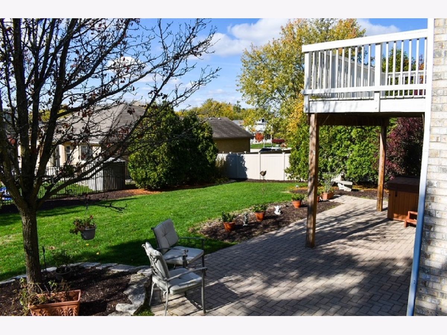
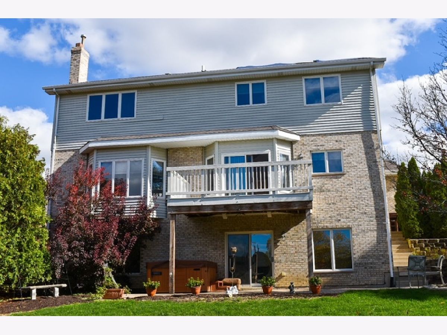
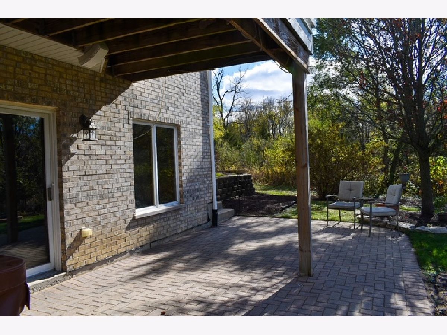
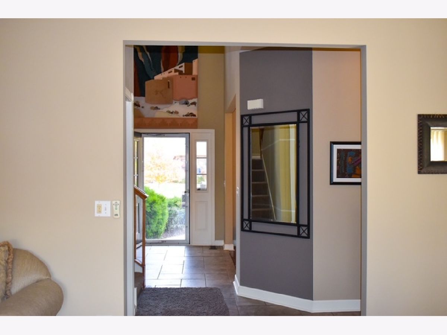
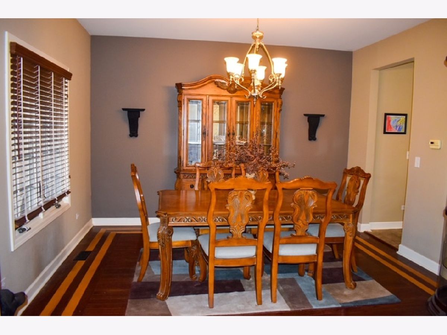
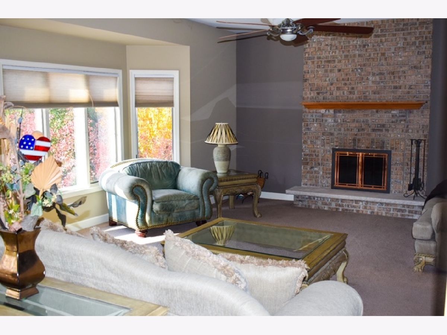
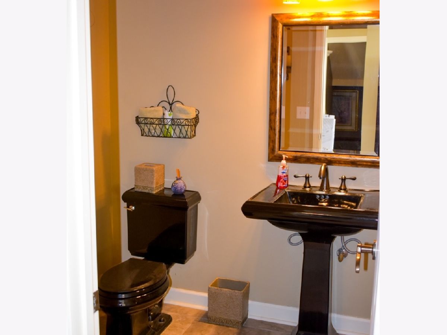
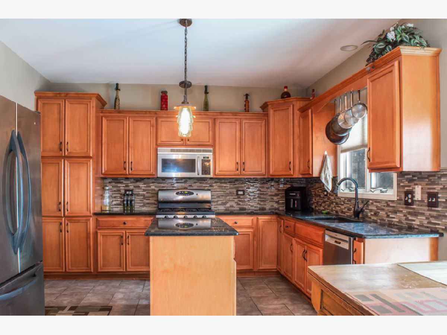
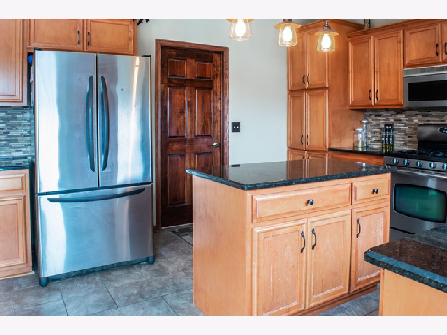
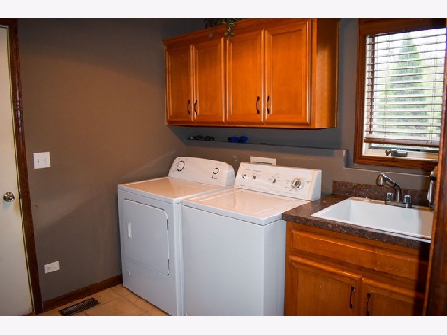
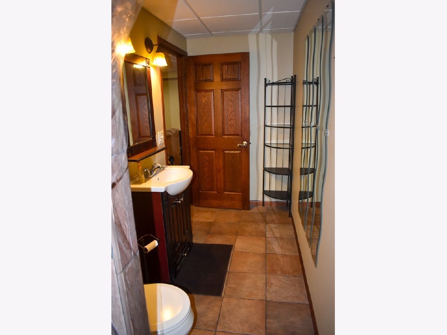
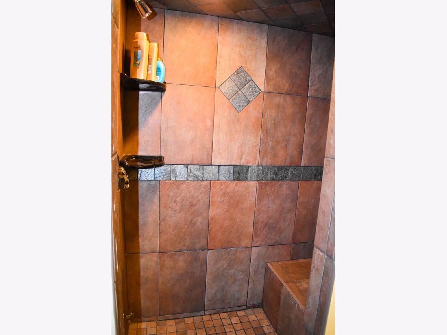
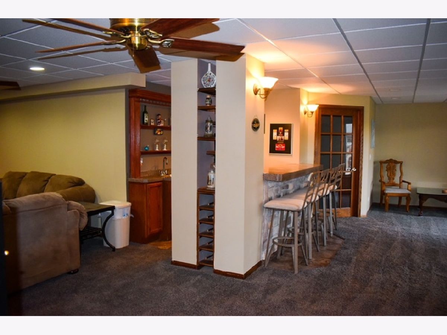
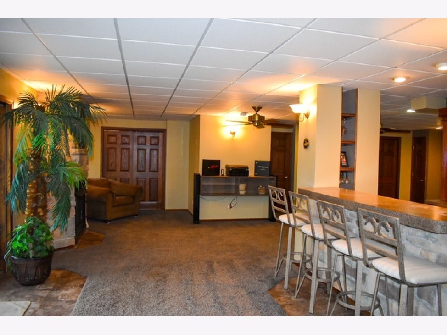
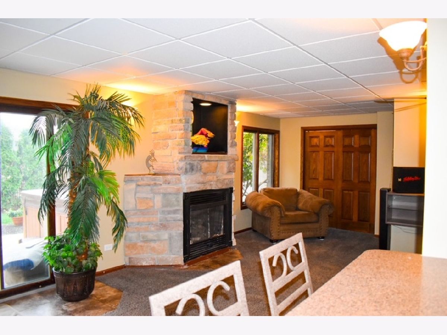
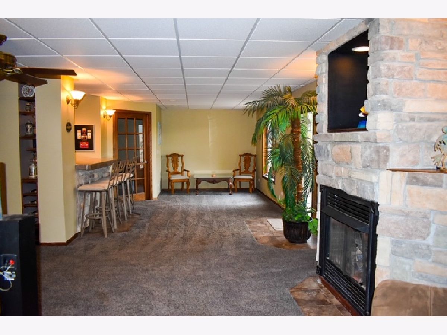
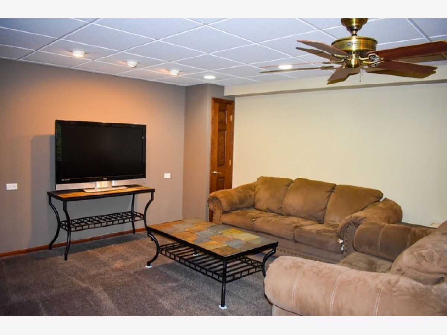
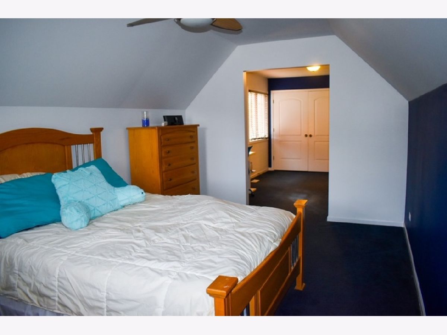
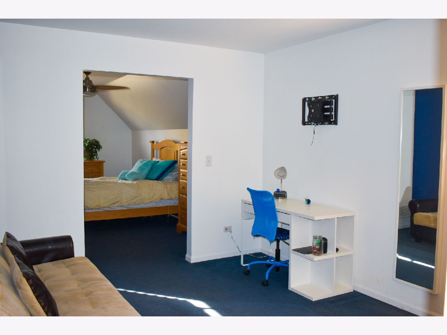
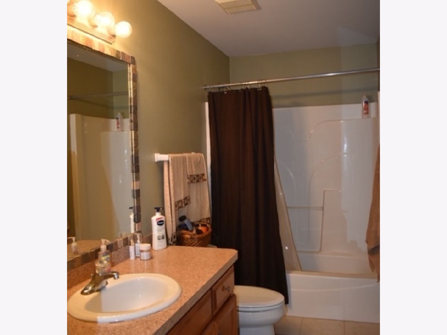
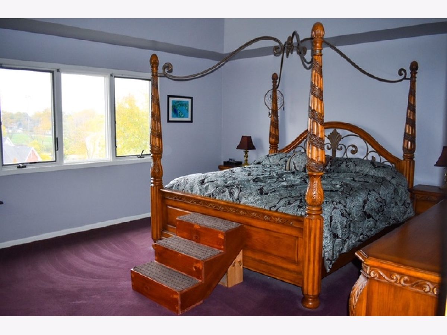
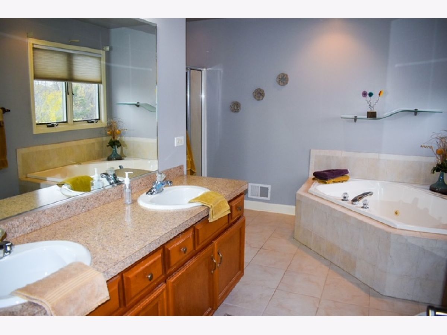
Room Specifics
Total Bedrooms: 4
Bedrooms Above Ground: 4
Bedrooms Below Ground: 0
Dimensions: —
Floor Type: Carpet
Dimensions: —
Floor Type: Carpet
Dimensions: —
Floor Type: Carpet
Full Bathrooms: 4
Bathroom Amenities: Whirlpool,Separate Shower,Double Sink
Bathroom in Basement: 1
Rooms: Bonus Room,Utility Room-1st Floor,Great Room,Office
Basement Description: Finished,Exterior Access
Other Specifics
| 2.5 | |
| Concrete Perimeter | |
| Concrete | |
| Deck, Patio | |
| Landscaped,Wooded | |
| 85 X 165 | |
| Unfinished | |
| Full | |
| Vaulted/Cathedral Ceilings, Bar-Wet, Hardwood Floors, First Floor Laundry, Walk-In Closet(s), Ceiling - 9 Foot, Granite Counters, Separate Dining Room | |
| Range, Microwave, Dishwasher, Refrigerator, Washer, Dryer | |
| Not in DB | |
| Curbs, Sidewalks, Street Lights, Street Paved | |
| — | |
| — | |
| Wood Burning, Attached Fireplace Doors/Screen, Gas Log, Gas Starter, Heatilator |
Tax History
| Year | Property Taxes |
|---|---|
| 2021 | $10,558 |
Contact Agent
Nearby Similar Homes
Nearby Sold Comparables
Contact Agent
Listing Provided By
Classic Realty Group, Inc.

