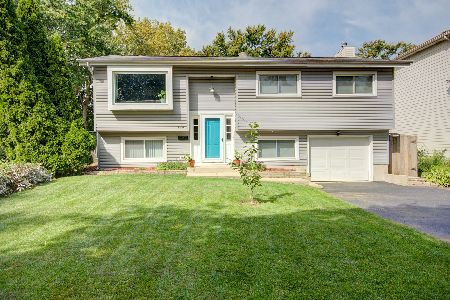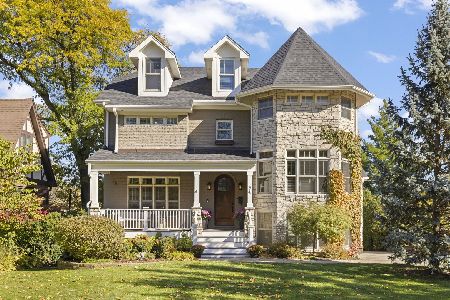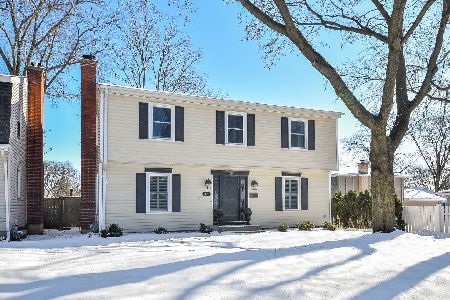549 Dorset Avenue, Glen Ellyn, Illinois 60137
$457,500
|
Sold
|
|
| Status: | Closed |
| Sqft: | 2,612 |
| Cost/Sqft: | $182 |
| Beds: | 4 |
| Baths: | 3 |
| Year Built: | 1985 |
| Property Taxes: | $12,352 |
| Days On Market: | 2726 |
| Lot Size: | 0,25 |
Description
Don't miss this updated 4 bedroom 2.1 bath Glen Ellyn 2-story! Tucked into its fantastic, quiet neighborhood with open floor plan newer kitchen and updated baths makes this a great value! The kitchen (2014) complete with stainless appliances, granite counters, breakfast bar & table area opens to the family room featuring a wood burning fireplace + patio doors to large deck and private back yard. 4 large bedrooms with ample closet space on 2nd floor. The private master includes dual walk-in closets and private bath w/dual sinks. All baths including master were updated in 2018. New carpet and paint throughout (2018). Finished basement features large Rec//play/media room and storage space. Walk to Sunset Park, tennis, pool and Newton Park. Glen Ellyn shopping, restaurants and Lake Ellyn, Prairie Path and train station nearby including Starbucks and Trader Joes!!
Property Specifics
| Single Family | |
| — | |
| — | |
| 1985 | |
| Full | |
| — | |
| No | |
| 0.25 |
| Du Page | |
| — | |
| 0 / Not Applicable | |
| None | |
| Lake Michigan | |
| Public Sewer | |
| 10083643 | |
| 0514312006 |
Nearby Schools
| NAME: | DISTRICT: | DISTANCE: | |
|---|---|---|---|
|
Grade School
Lincoln Elementary School |
41 | — | |
|
Middle School
Hadley Junior High School |
41 | Not in DB | |
|
High School
Glenbard West High School |
87 | Not in DB | |
Property History
| DATE: | EVENT: | PRICE: | SOURCE: |
|---|---|---|---|
| 31 May, 2019 | Sold | $457,500 | MRED MLS |
| 22 Apr, 2019 | Under contract | $475,000 | MRED MLS |
| — | Last price change | $489,000 | MRED MLS |
| 14 Sep, 2018 | Listed for sale | $499,000 | MRED MLS |
Room Specifics
Total Bedrooms: 4
Bedrooms Above Ground: 4
Bedrooms Below Ground: 0
Dimensions: —
Floor Type: Carpet
Dimensions: —
Floor Type: Carpet
Dimensions: —
Floor Type: Carpet
Full Bathrooms: 3
Bathroom Amenities: Whirlpool,Separate Shower,Double Sink
Bathroom in Basement: 0
Rooms: Foyer,Walk In Closet,Deck,Recreation Room,Storage
Basement Description: Partially Finished
Other Specifics
| 2.5 | |
| Concrete Perimeter | |
| Asphalt | |
| Deck, Porch, Dog Run | |
| — | |
| 89X117X84X116 | |
| — | |
| Full | |
| Hardwood Floors, First Floor Laundry | |
| Range, Microwave, Dishwasher, Refrigerator, High End Refrigerator, Washer, Dryer, Disposal, Stainless Steel Appliance(s) | |
| Not in DB | |
| Pool, Tennis Courts, Sidewalks, Street Lights | |
| — | |
| — | |
| Wood Burning |
Tax History
| Year | Property Taxes |
|---|---|
| 2019 | $12,352 |
Contact Agent
Nearby Similar Homes
Nearby Sold Comparables
Contact Agent
Listing Provided By
Keller Williams Premiere Properties








