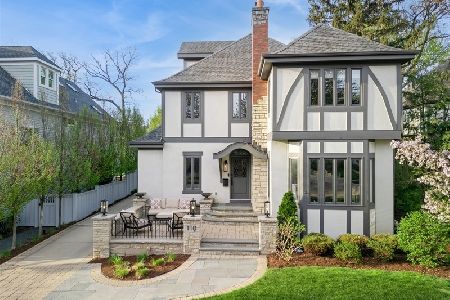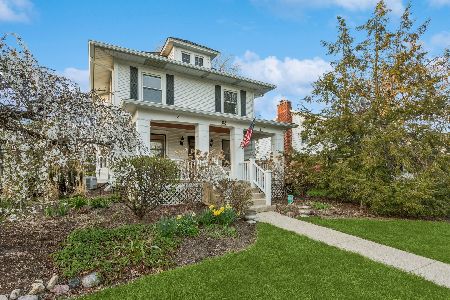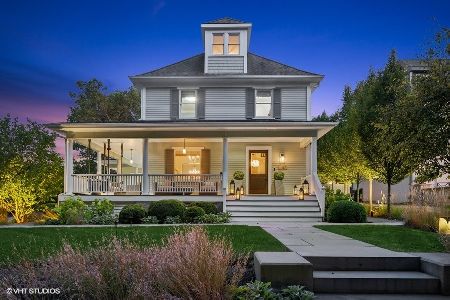549 Garfield Avenue, Hinsdale, Illinois 60521
$775,000
|
Sold
|
|
| Status: | Closed |
| Sqft: | 2,859 |
| Cost/Sqft: | $269 |
| Beds: | 4 |
| Baths: | 3 |
| Year Built: | 1989 |
| Property Taxes: | $14,640 |
| Days On Market: | 2565 |
| Lot Size: | 0,17 |
Description
Beautiful move in ready home with features today's buyer wants! Just painted interior, large formal living & dining room with lots of natural light. White kitchen cabinetry with subway tile backsplash & granite counters. SS appliances include double ovens, SS French-door refrigerator/freezer with in-door water dispenser. Kitchen opens to family room with stone fireplace & flanking bookshelves and numerous East facing windows. The bedroom sizes are beyond generous! Luxurious master suite with soaking tub, separate walk-in shower & double vanity. Hardwood floors on first level! Three additional oversized bedrooms on the second floor with a full bath. Finished lower level with rec space & large storage/mechanical room. Attached oversized 2 car garage with exterior access! Fenced yard, The Lane school area. Quiet street with walk to town location! Perfect in every way!
Property Specifics
| Single Family | |
| — | |
| Traditional | |
| 1989 | |
| Full | |
| — | |
| No | |
| 0.17 |
| Du Page | |
| — | |
| 0 / Not Applicable | |
| None | |
| Lake Michigan | |
| Public Sewer | |
| 10166478 | |
| 0901204002 |
Nearby Schools
| NAME: | DISTRICT: | DISTANCE: | |
|---|---|---|---|
|
Grade School
The Lane Elementary School |
181 | — | |
|
Middle School
Hinsdale Middle School |
181 | Not in DB | |
|
High School
Hinsdale Central High School |
86 | Not in DB | |
Property History
| DATE: | EVENT: | PRICE: | SOURCE: |
|---|---|---|---|
| 27 Apr, 2009 | Sold | $700,000 | MRED MLS |
| 19 Feb, 2009 | Under contract | $729,000 | MRED MLS |
| 5 Feb, 2009 | Listed for sale | $729,000 | MRED MLS |
| 5 Apr, 2019 | Sold | $775,000 | MRED MLS |
| 14 Jan, 2019 | Under contract | $769,000 | MRED MLS |
| 7 Jan, 2019 | Listed for sale | $769,000 | MRED MLS |
Room Specifics
Total Bedrooms: 4
Bedrooms Above Ground: 4
Bedrooms Below Ground: 0
Dimensions: —
Floor Type: Carpet
Dimensions: —
Floor Type: Carpet
Dimensions: —
Floor Type: Carpet
Full Bathrooms: 3
Bathroom Amenities: Separate Shower,Double Sink,Soaking Tub
Bathroom in Basement: 0
Rooms: Foyer,Recreation Room
Basement Description: Partially Finished
Other Specifics
| 2 | |
| Concrete Perimeter | |
| Concrete | |
| Patio | |
| Fenced Yard,Landscaped | |
| 78X100 | |
| Pull Down Stair | |
| Full | |
| Vaulted/Cathedral Ceilings, Skylight(s) | |
| Double Oven, Microwave, Dishwasher, Refrigerator, Washer, Dryer, Disposal | |
| Not in DB | |
| Sidewalks, Street Lights, Street Paved | |
| — | |
| — | |
| Gas Log, Gas Starter |
Tax History
| Year | Property Taxes |
|---|---|
| 2009 | $12,527 |
| 2019 | $14,640 |
Contact Agent
Nearby Similar Homes
Nearby Sold Comparables
Contact Agent
Listing Provided By
Re/Max Signature Homes










