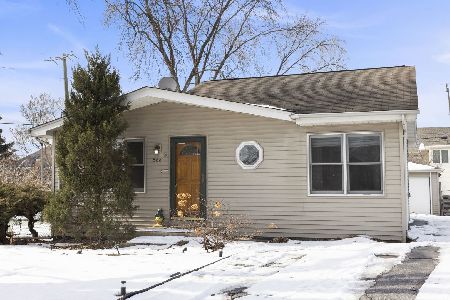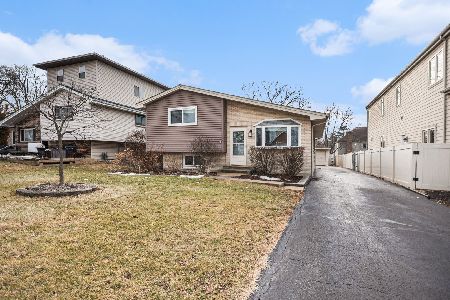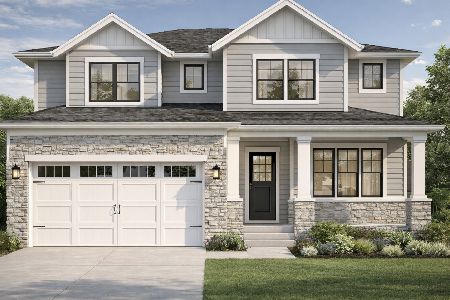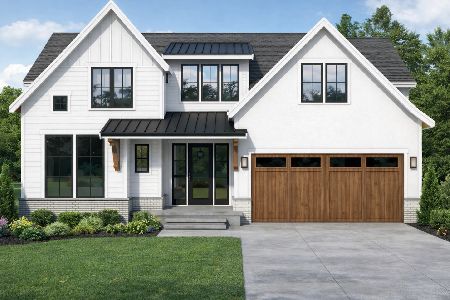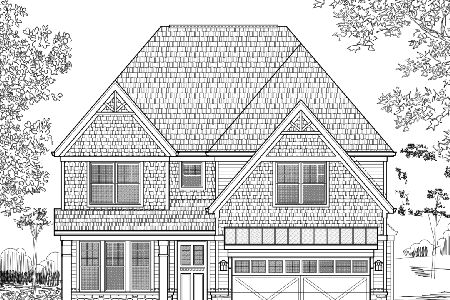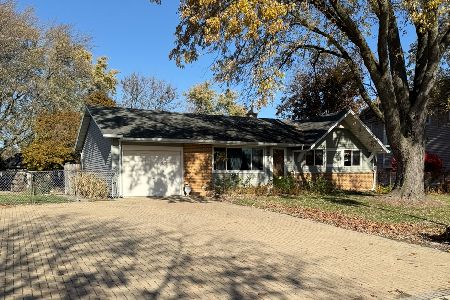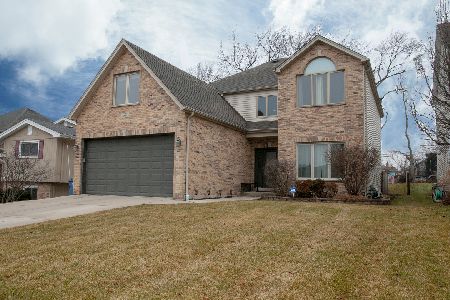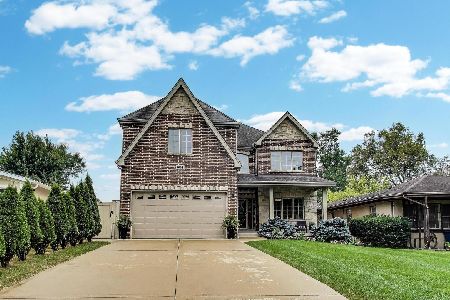549 Gladys Avenue, Elmhurst, Illinois 60126
$750,000
|
Sold
|
|
| Status: | Closed |
| Sqft: | 3,572 |
| Cost/Sqft: | $213 |
| Beds: | 5 |
| Baths: | 3 |
| Year Built: | 2003 |
| Property Taxes: | $15,135 |
| Days On Market: | 1875 |
| Lot Size: | 0,21 |
Description
***Previously under contract, passing the home inspection with flying colors. This home is move-in ready... now is your second chance! Introducing a sophisticated custom-built residence with multiple home workspaces and a flexible open floor-plan ideal for entertaining as well as everyday living. Timeless and elegant all while showcasing today's hottest design trends, this luxury home offers a large backyard, main level fifth bedroom that is currently being used as an office, main level full bathroom, updated lighting, all on a quiet yet fun family-friendly block with many new construction homes. The impressive primary bedroom is a lavish retreat that can't be overlooked. The basement is ready for your finishing touches with nine-foot ceilings and rough-in plumbing for your future full bathroom. Steps to Berens park... the best park in all of Elmhurst and top-rated Emerson Elementary. Perfectly located near shops, parks, restaurants, train, and exciting downtown Elmhurst.
Property Specifics
| Single Family | |
| — | |
| — | |
| 2003 | |
| Full | |
| — | |
| No | |
| 0.21 |
| Du Page | |
| — | |
| — / Not Applicable | |
| None | |
| Lake Michigan | |
| Public Sewer | |
| 10968061 | |
| 0334214036 |
Nearby Schools
| NAME: | DISTRICT: | DISTANCE: | |
|---|---|---|---|
|
Grade School
Emerson Elementary School |
205 | — | |
|
Middle School
Churchville Middle School |
205 | Not in DB | |
|
High School
York Community High School |
205 | Not in DB | |
Property History
| DATE: | EVENT: | PRICE: | SOURCE: |
|---|---|---|---|
| 26 Apr, 2021 | Sold | $750,000 | MRED MLS |
| 26 Feb, 2021 | Under contract | $760,000 | MRED MLS |
| 11 Jan, 2021 | Listed for sale | $755,000 | MRED MLS |
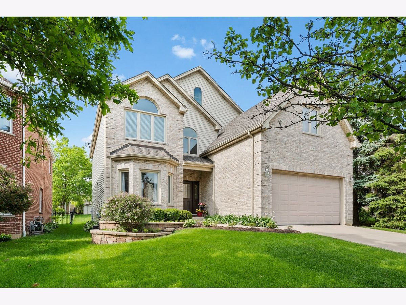
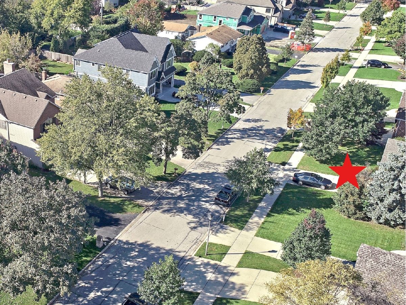
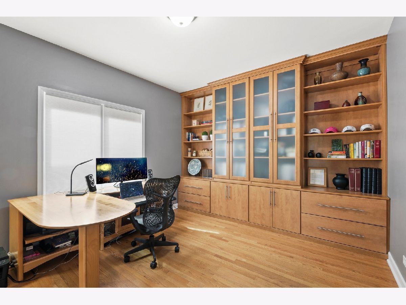
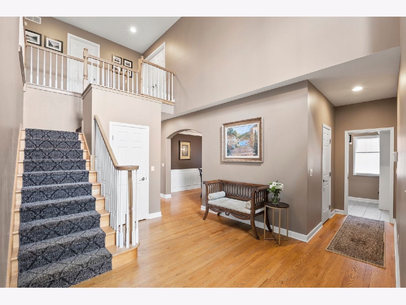
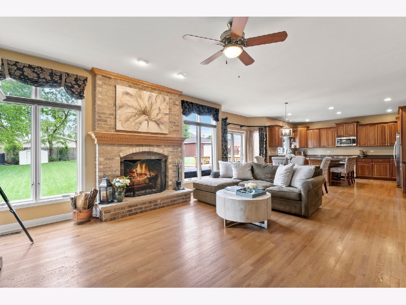
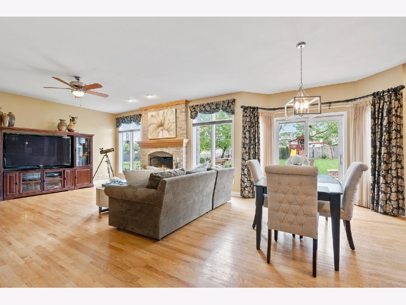
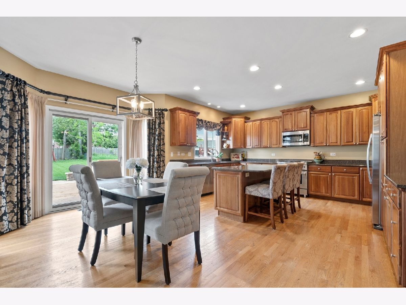
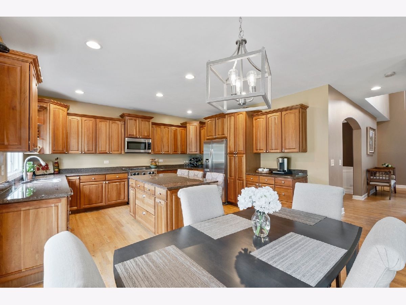
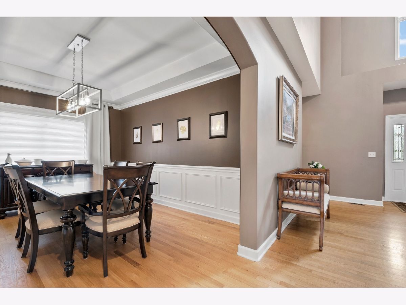
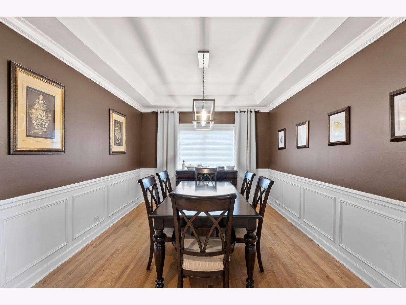
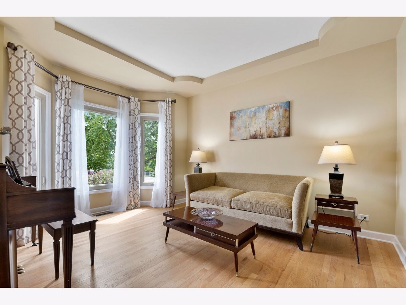
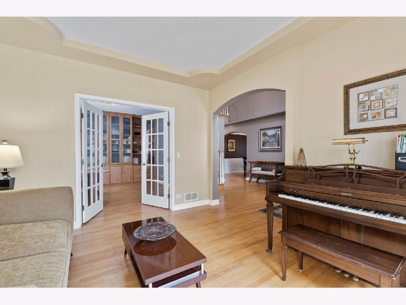
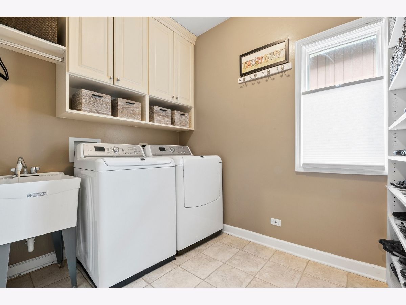
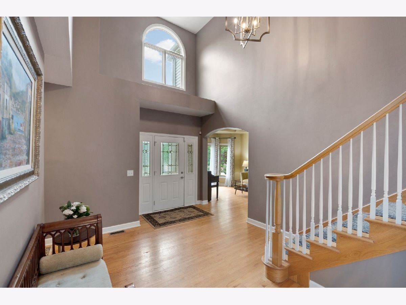
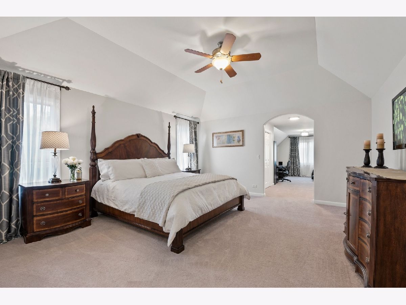
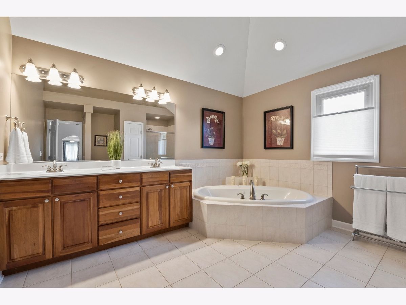
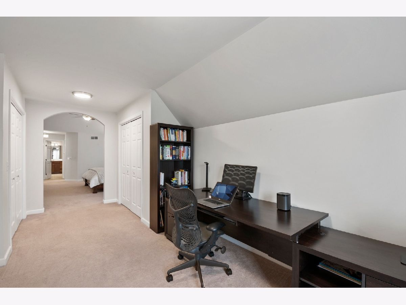
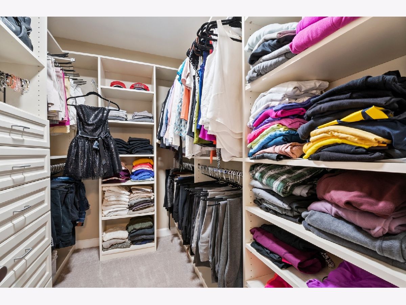
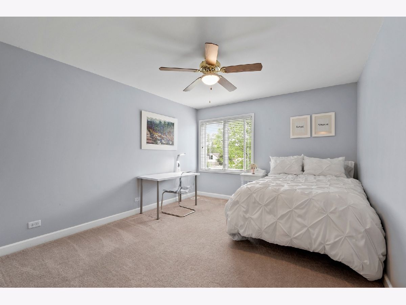
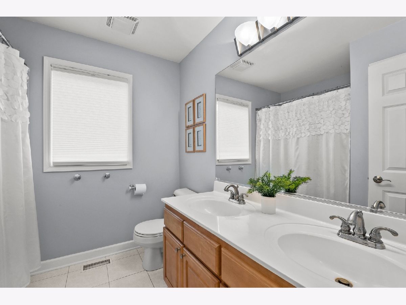
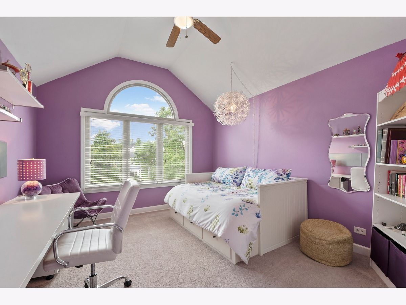
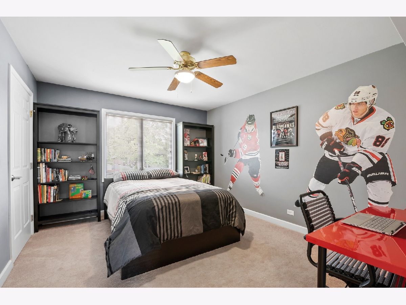
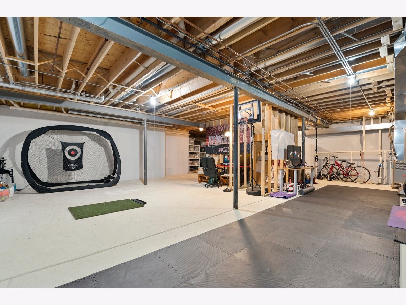
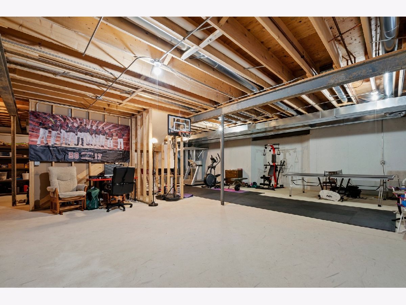
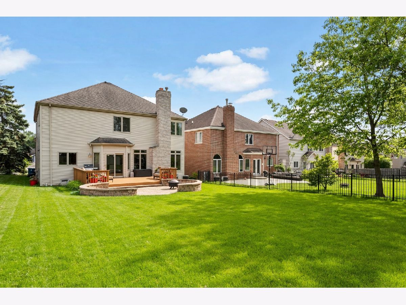
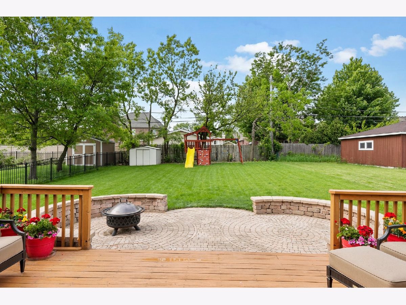
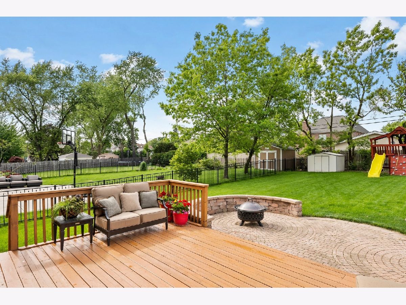
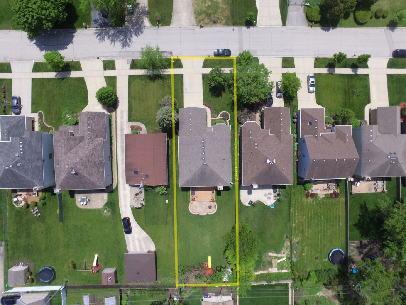
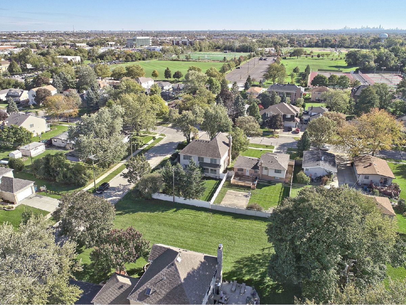
Room Specifics
Total Bedrooms: 5
Bedrooms Above Ground: 5
Bedrooms Below Ground: 0
Dimensions: —
Floor Type: Carpet
Dimensions: —
Floor Type: Carpet
Dimensions: —
Floor Type: Carpet
Dimensions: —
Floor Type: —
Full Bathrooms: 3
Bathroom Amenities: Separate Shower,Double Sink
Bathroom in Basement: 0
Rooms: Bedroom 5,Breakfast Room,Office,Walk In Closet
Basement Description: Unfinished,Bathroom Rough-In,Egress Window,9 ft + pour
Other Specifics
| 2 | |
| Concrete Perimeter | |
| Concrete | |
| Deck, Patio, Brick Paver Patio, Storms/Screens | |
| — | |
| 50X180 | |
| — | |
| Full | |
| Vaulted/Cathedral Ceilings, Hardwood Floors, First Floor Bedroom, First Floor Laundry, First Floor Full Bath, Walk-In Closet(s), Ceiling - 9 Foot, Open Floorplan, Special Millwork, Separate Dining Room | |
| Range, Microwave, Dishwasher, High End Refrigerator, Washer, Dryer, Disposal | |
| Not in DB | |
| Park, Pool, Tennis Court(s), Sidewalks, Street Lights, Street Paved | |
| — | |
| — | |
| Wood Burning, Gas Starter |
Tax History
| Year | Property Taxes |
|---|---|
| 2021 | $15,135 |
Contact Agent
Nearby Similar Homes
Nearby Sold Comparables
Contact Agent
Listing Provided By
Coldwell Banker Realty

