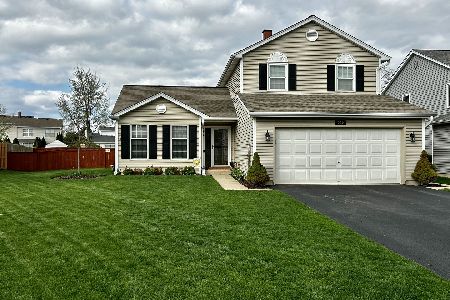549 Ladysmith Road, Bartlett, Illinois 60103
$437,000
|
Sold
|
|
| Status: | Closed |
| Sqft: | 2,356 |
| Cost/Sqft: | $178 |
| Beds: | 4 |
| Baths: | 3 |
| Year Built: | 1991 |
| Property Taxes: | $8,647 |
| Days On Market: | 998 |
| Lot Size: | 0,25 |
Description
This 4 bedroom home is a fantastic opportunity for anyone looking for a well-maintained property with plenty of space and great features. The open and spacious kitchen with granite countertops and newer appliances (2017) is perfect for those who love to cook and entertain, and the open layout to the family room creates a warm and inviting atmosphere. Host those family gathers in your formal living Room and dinning room, The spacious master suite with a walk-in closet and private bath with a separate shower is a luxurious retreat. The full basement with a rec room and ample storage space is a great bonus. Other highlights include crown molding, 2 1/2 baths, convenient first-floor laundry, new windows (2021), furnace and AC (2012), and a roof, siding, and gutters (2010) that are in great condition. The attached 2 1/2 car garage, attractive curb appeal, and large yard with concrete patio and partially fenced yard (2017) are also impressive features. This home is located in a great location near a commuter train, expressway, and shopping, making it a perfect choice for anyone looking for convenience and accessibility. Don't miss out on this clean and well-maintained property!
Property Specifics
| Single Family | |
| — | |
| — | |
| 1991 | |
| — | |
| — | |
| No | |
| 0.25 |
| Du Page | |
| — | |
| 0 / Not Applicable | |
| — | |
| — | |
| — | |
| 11775142 | |
| 0101305053 |
Nearby Schools
| NAME: | DISTRICT: | DISTANCE: | |
|---|---|---|---|
|
Grade School
Centennial School |
46 | — | |
|
Middle School
East View Middle School |
46 | Not in DB | |
|
High School
Bartlett High School |
46 | Not in DB | |
Property History
| DATE: | EVENT: | PRICE: | SOURCE: |
|---|---|---|---|
| 20 Jun, 2023 | Sold | $437,000 | MRED MLS |
| 8 May, 2023 | Under contract | $419,900 | MRED MLS |
| 4 May, 2023 | Listed for sale | $419,900 | MRED MLS |













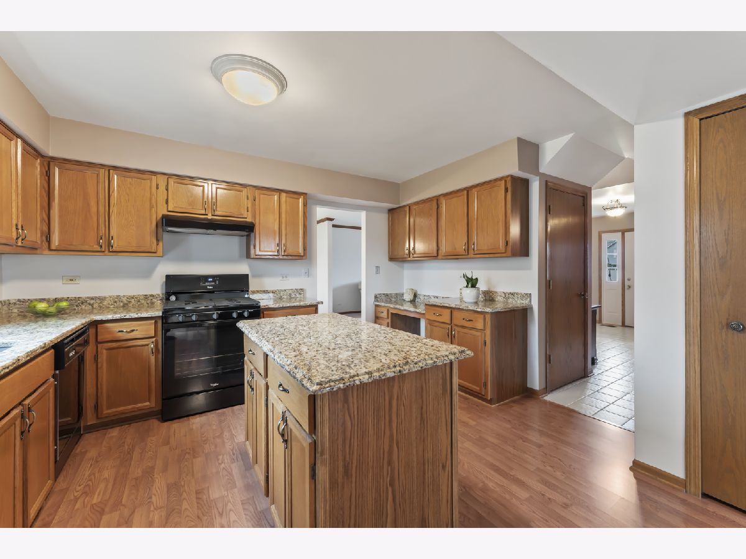







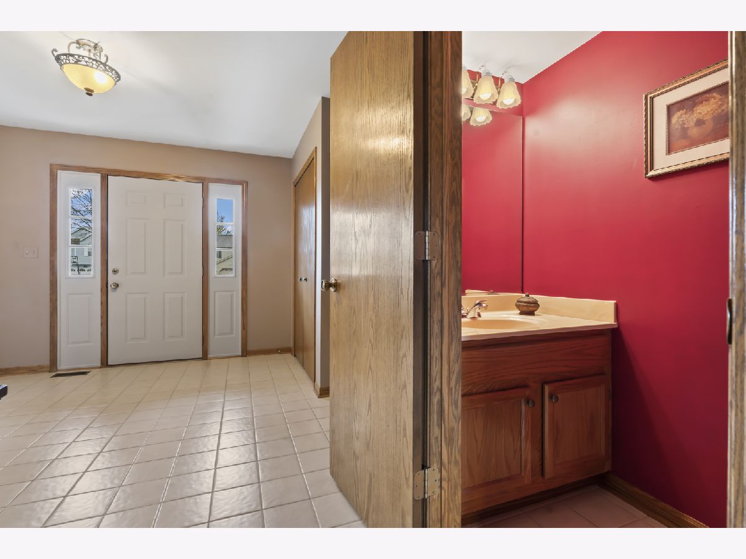


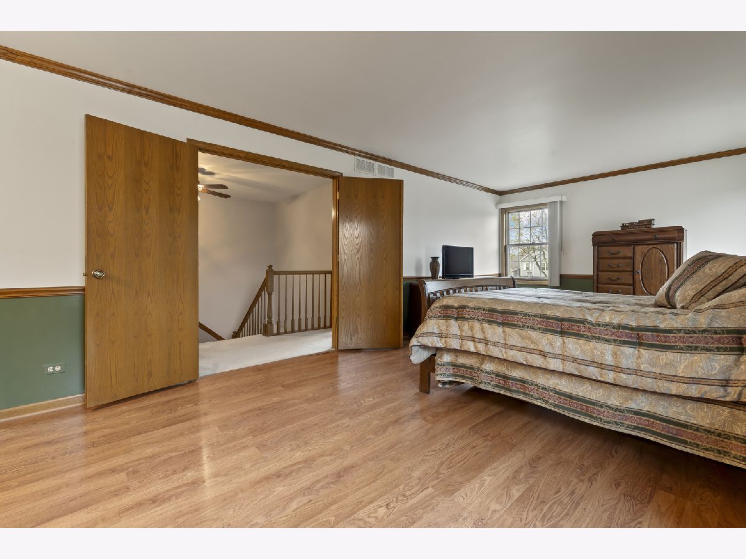
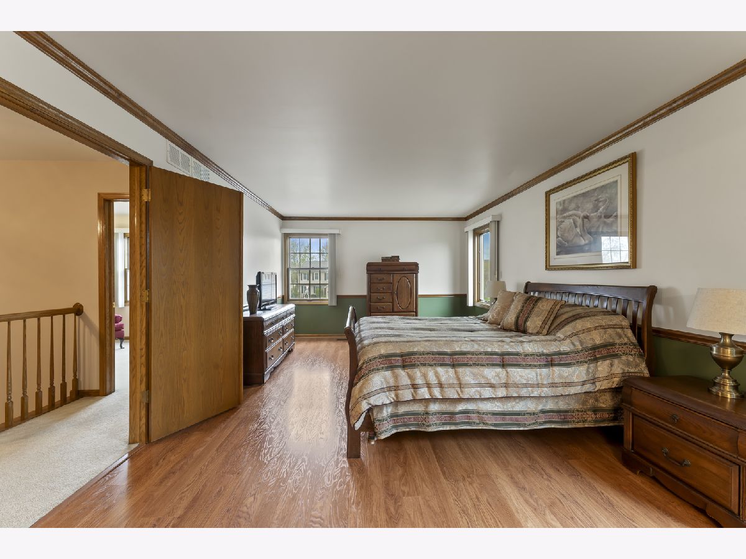


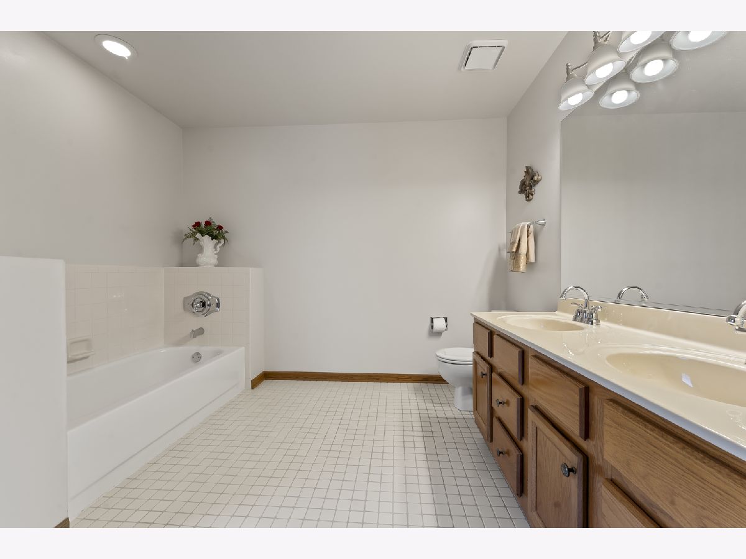
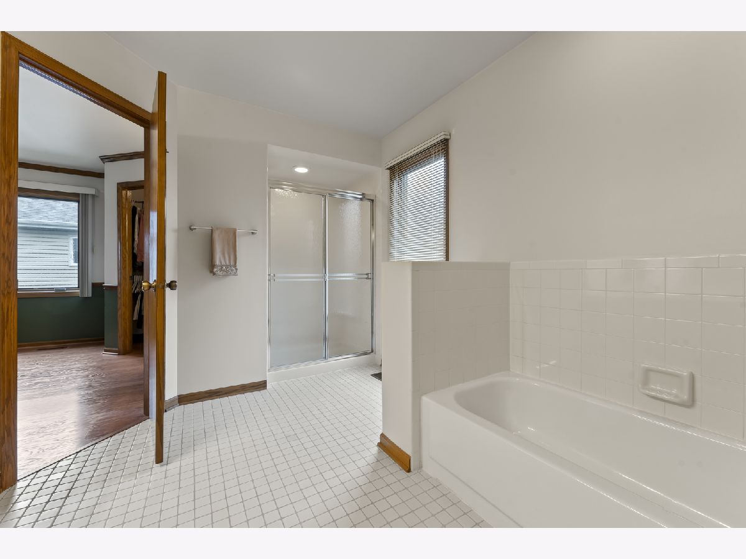


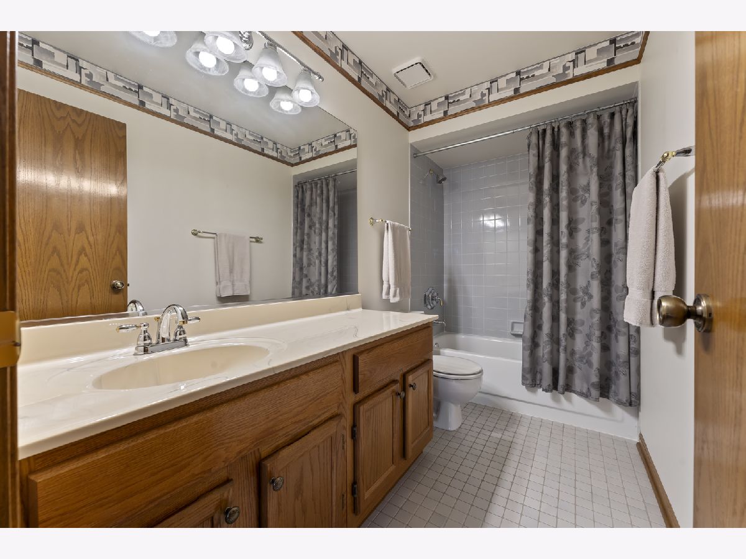











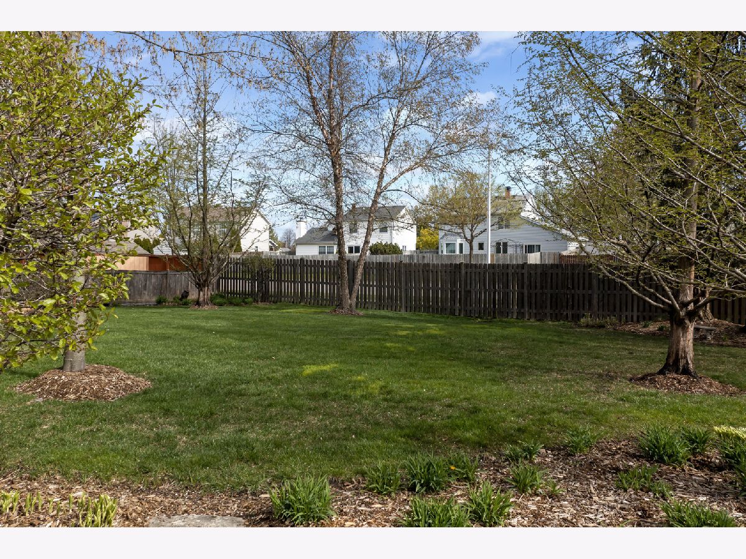




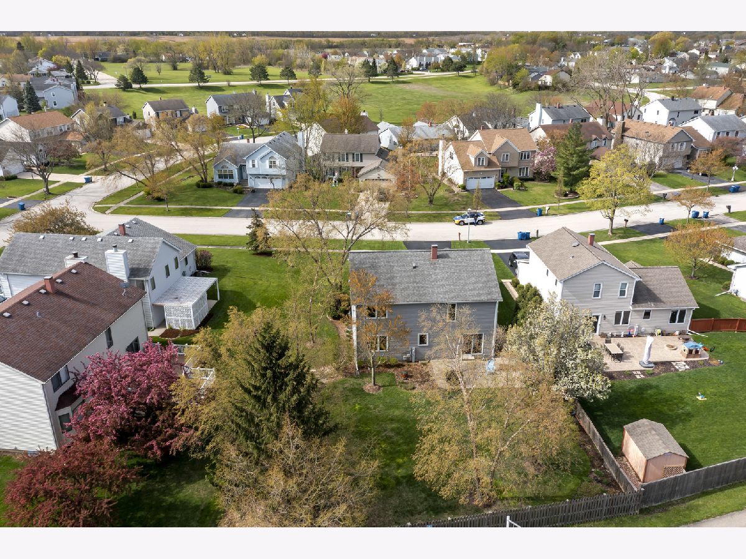


Room Specifics
Total Bedrooms: 4
Bedrooms Above Ground: 4
Bedrooms Below Ground: 0
Dimensions: —
Floor Type: —
Dimensions: —
Floor Type: —
Dimensions: —
Floor Type: —
Full Bathrooms: 3
Bathroom Amenities: Whirlpool,Separate Shower,Double Sink
Bathroom in Basement: 0
Rooms: —
Basement Description: Partially Finished
Other Specifics
| 2 | |
| — | |
| Asphalt | |
| — | |
| — | |
| 56X164X84X145 | |
| — | |
| — | |
| — | |
| — | |
| Not in DB | |
| — | |
| — | |
| — | |
| — |
Tax History
| Year | Property Taxes |
|---|---|
| 2023 | $8,647 |
Contact Agent
Nearby Similar Homes
Nearby Sold Comparables
Contact Agent
Listing Provided By
RE/MAX Suburban


