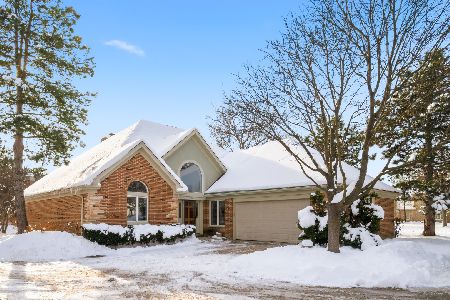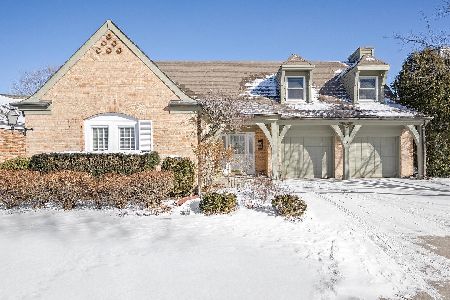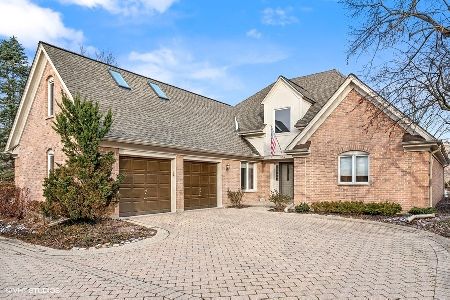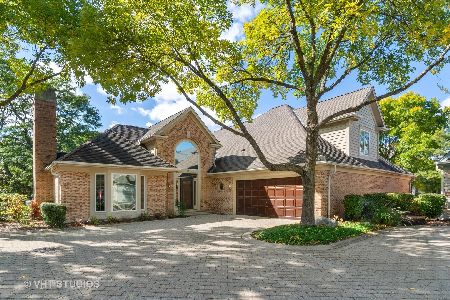549 Rivershire Place, Lincolnshire, Illinois 60069
$445,000
|
Sold
|
|
| Status: | Closed |
| Sqft: | 3,502 |
| Cost/Sqft: | $127 |
| Beds: | 3 |
| Baths: | 3 |
| Year Built: | 1995 |
| Property Taxes: | $13,151 |
| Days On Market: | 2820 |
| Lot Size: | 0,00 |
Description
Move into Rivershire and feel like you are on vacation all year long! This elegant home has a wonderful floor plan including a spacious eat-in kitchen with a big island and tons of counter and cabinet space that opens to the family room, a large formal dining room joining the big living room and a Master Suite so big and luxurious you will never want to leave it! 2 additional bedrooms give you plenty of room for your family or guests. Homeowner has taken excellent care of this quality home. Bar B Que on your deck amidst the beautiful grounds of Rivershire and enjoy all the amenities this fabulous gated community has to offer - Tennis, Swimming Pool, Walking Trails - it is like a resort! All this plus award winning schools. This is truly a wonderful place to live!
Property Specifics
| Single Family | |
| — | |
| Other | |
| 1995 | |
| None | |
| — | |
| No | |
| — |
| Lake | |
| Rivershire | |
| 422 / Monthly | |
| Insurance,Security,Pool,Lawn Care,Scavenger,Snow Removal | |
| Lake Michigan | |
| Public Sewer | |
| 09975730 | |
| 15222070050000 |
Nearby Schools
| NAME: | DISTRICT: | DISTANCE: | |
|---|---|---|---|
|
Grade School
Daniel Wright Junior High School |
103 | — | |
|
Middle School
Laura B Sprague School |
103 | Not in DB | |
|
High School
Adlai E Stevenson High School |
125 | Not in DB | |
Property History
| DATE: | EVENT: | PRICE: | SOURCE: |
|---|---|---|---|
| 17 Jun, 2009 | Sold | $520,000 | MRED MLS |
| 3 Apr, 2009 | Under contract | $549,900 | MRED MLS |
| — | Last price change | $564,900 | MRED MLS |
| 5 Aug, 2008 | Listed for sale | $564,900 | MRED MLS |
| 29 Jun, 2018 | Sold | $445,000 | MRED MLS |
| 7 Jun, 2018 | Under contract | $445,000 | MRED MLS |
| 6 Jun, 2018 | Listed for sale | $445,000 | MRED MLS |
Room Specifics
Total Bedrooms: 3
Bedrooms Above Ground: 3
Bedrooms Below Ground: 0
Dimensions: —
Floor Type: Carpet
Dimensions: —
Floor Type: Carpet
Full Bathrooms: 3
Bathroom Amenities: Separate Shower,Double Sink,Soaking Tub
Bathroom in Basement: 0
Rooms: Deck,Eating Area,Foyer,Utility Room-1st Floor,Walk In Closet
Basement Description: Slab
Other Specifics
| 2 | |
| — | |
| Brick | |
| Deck | |
| Common Grounds,Cul-De-Sac,Landscaped | |
| 9583 | |
| — | |
| Full | |
| Vaulted/Cathedral Ceilings, Hardwood Floors, First Floor Laundry | |
| Double Oven, Microwave, Dishwasher, High End Refrigerator, Washer, Dryer, Disposal, Stainless Steel Appliance(s) | |
| Not in DB | |
| Pool, Tennis Courts, Street Lights, Street Paved | |
| — | |
| — | |
| Wood Burning, Gas Log, Gas Starter |
Tax History
| Year | Property Taxes |
|---|---|
| 2009 | $13,024 |
| 2018 | $13,151 |
Contact Agent
Nearby Similar Homes
Nearby Sold Comparables
Contact Agent
Listing Provided By
Coldwell Banker Residential









