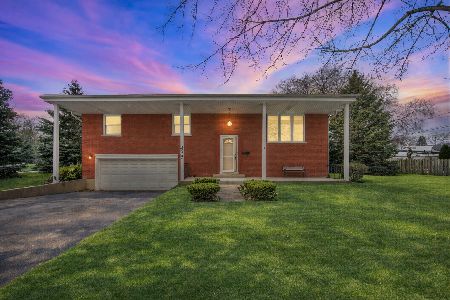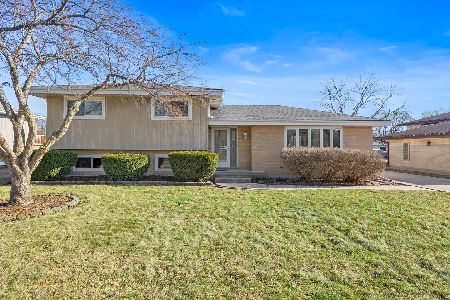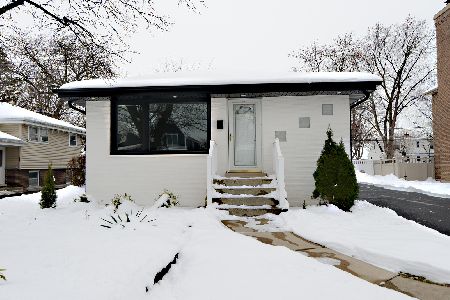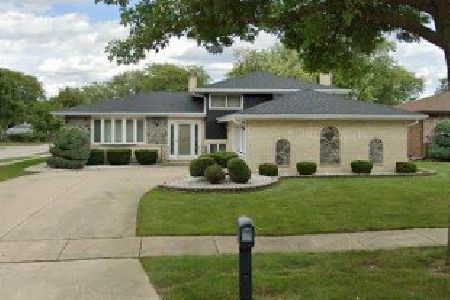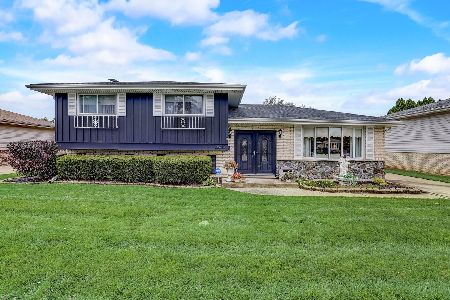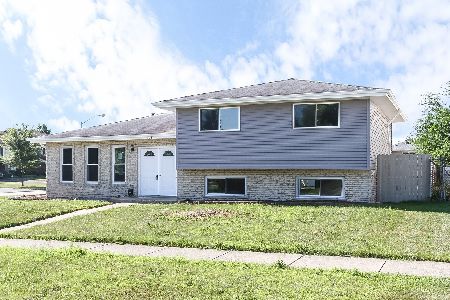549 Sarah Drive, Wood Dale, Illinois 60191
$267,000
|
Sold
|
|
| Status: | Closed |
| Sqft: | 0 |
| Cost/Sqft: | — |
| Beds: | 3 |
| Baths: | 2 |
| Year Built: | 1972 |
| Property Taxes: | $5,917 |
| Days On Market: | 4717 |
| Lot Size: | 0,00 |
Description
What a fantastic home with many improvements such as a beautifully updated eat-in kitchen w/Granite Counter Tops, Stainless Steel Appliances & Island. Large Family Rm w/Granite Cntr Wet Bar, & Fireplace. 2 full updated Baths 1 w/ Whirlpool Tub. Formal Living Rm, 3 spacious Bedrooms w/Newly refinished Hardwood Floors. Fenced in Yard 2 1/2 Car Garage and so much more. Close to shopping, expressway, & airport.
Property Specifics
| Single Family | |
| — | |
| — | |
| 1972 | |
| Partial | |
| — | |
| No | |
| — |
| Du Page | |
| — | |
| 0 / Not Applicable | |
| None | |
| Lake Michigan | |
| Public Sewer | |
| 08304263 | |
| 0317207035 |
Nearby Schools
| NAME: | DISTRICT: | DISTANCE: | |
|---|---|---|---|
|
Middle School
F E Peacock Middle School |
10 | Not in DB | |
|
High School
Lake Park High School |
108 | Not in DB | |
Property History
| DATE: | EVENT: | PRICE: | SOURCE: |
|---|---|---|---|
| 11 Jun, 2013 | Sold | $267,000 | MRED MLS |
| 1 Apr, 2013 | Under contract | $269,900 | MRED MLS |
| 1 Apr, 2013 | Listed for sale | $269,900 | MRED MLS |
| 9 May, 2025 | Listed for sale | $0 | MRED MLS |
Room Specifics
Total Bedrooms: 3
Bedrooms Above Ground: 3
Bedrooms Below Ground: 0
Dimensions: —
Floor Type: Hardwood
Dimensions: —
Floor Type: Hardwood
Full Bathrooms: 2
Bathroom Amenities: Whirlpool,Double Sink
Bathroom in Basement: 1
Rooms: Office
Basement Description: Finished
Other Specifics
| 2.5 | |
| — | |
| — | |
| — | |
| Fenced Yard | |
| 74X112X79X112 | |
| — | |
| None | |
| Bar-Wet, Hardwood Floors | |
| Range, Microwave, Dishwasher, Stainless Steel Appliance(s) | |
| Not in DB | |
| Sidewalks, Street Lights, Street Paved | |
| — | |
| — | |
| — |
Tax History
| Year | Property Taxes |
|---|---|
| 2013 | $5,917 |
Contact Agent
Nearby Similar Homes
Nearby Sold Comparables
Contact Agent
Listing Provided By
RE/MAX Suburban

