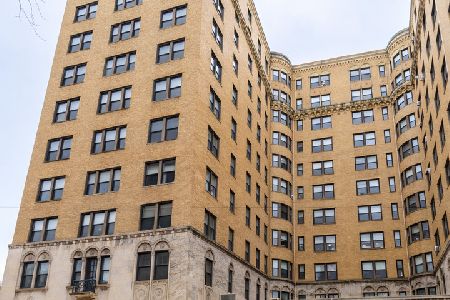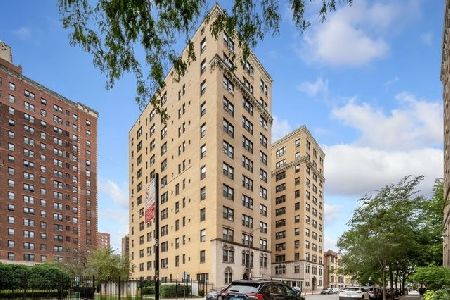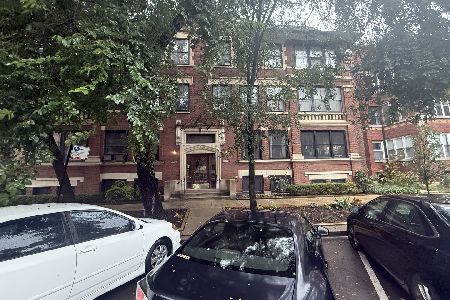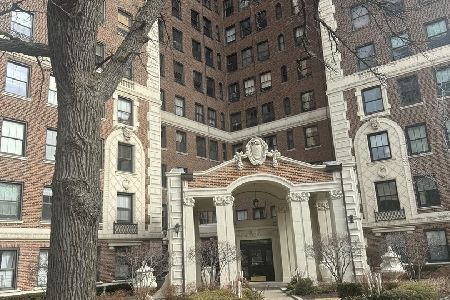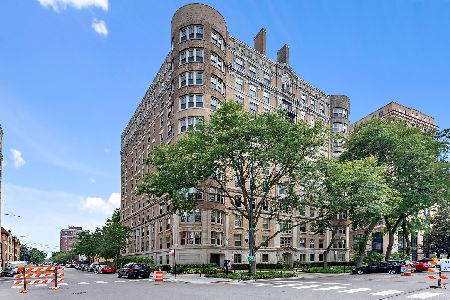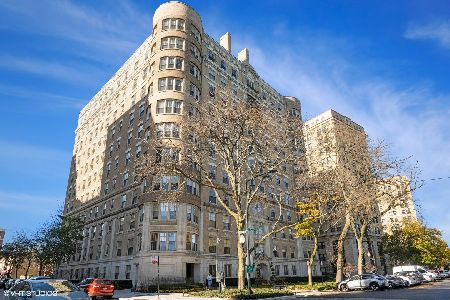5490 South Shore Drive, Hyde Park, Chicago, Illinois 60615
$650,000
|
Sold
|
|
| Status: | Closed |
| Sqft: | 5,500 |
| Cost/Sqft: | $136 |
| Beds: | 6 |
| Baths: | 4 |
| Year Built: | 1917 |
| Property Taxes: | $6,108 |
| Days On Market: | 3463 |
| Lot Size: | 0,00 |
Description
Classically detailed 6 BR / 4 BA Co-Op apartment designed by Rapp & Rapp featuring the luxuries of a private home. 5,500 + sqft, formal living room w/WBFP, formal dining w/Murano glass chandelier. Orangerie sunroom w/ incredible lake and park views. New chef's large eat-in kitchen & butler's pantry. Viking 6-burner plus grill gas cooktop w/ pot filler, Thermador convection oven, Sub-Zero wine captain w/ refrigerator drawers, Jenn Air refrigerator, GE Profile dishwasher, granite counter tops and back splash. Only home with full balcony. Facing east w/ views of park, Lake Michigan & Promontory Point. In unit washer and dryer. Amenities include a doorman, private garden and storage room. Near UofC Lab School, Museum of Science & Industry, Jackson Park, future home of the Obama Presidential Library, Lake Michigan, the METRA and Lake Shore Drive. Financing okay w/board approval. Loan recognition agreement was updated in 2015. Convenient outdoor parking lot, reserved spaces available.
Property Specifics
| Condos/Townhomes | |
| 10 | |
| — | |
| 1917 | |
| None | |
| — | |
| No | |
| — |
| Cook | |
| Jackson Shore | |
| 6312 / Monthly | |
| Heat,Water,Taxes,Insurance,Doorman,TV/Cable,Exterior Maintenance,Lawn Care,Scavenger,Snow Removal | |
| Lake Michigan | |
| Public Sewer | |
| 09310445 | |
| 20121140360000 |
Nearby Schools
| NAME: | DISTRICT: | DISTANCE: | |
|---|---|---|---|
|
Grade School
Harte Elementary School |
299 | — | |
|
High School
Kenwood Academy High School |
299 | Not in DB | |
Property History
| DATE: | EVENT: | PRICE: | SOURCE: |
|---|---|---|---|
| 15 Feb, 2017 | Sold | $650,000 | MRED MLS |
| 16 Nov, 2016 | Under contract | $749,000 | MRED MLS |
| 8 Aug, 2016 | Listed for sale | $749,000 | MRED MLS |
Room Specifics
Total Bedrooms: 6
Bedrooms Above Ground: 6
Bedrooms Below Ground: 0
Dimensions: —
Floor Type: Hardwood
Dimensions: —
Floor Type: Hardwood
Dimensions: —
Floor Type: Hardwood
Dimensions: —
Floor Type: —
Dimensions: —
Floor Type: —
Full Bathrooms: 4
Bathroom Amenities: Whirlpool,Separate Shower,Soaking Tub
Bathroom in Basement: 0
Rooms: Bedroom 5,Bedroom 6,Foyer,Library,Mud Room,Pantry,Heated Sun Room
Basement Description: None
Other Specifics
| — | |
| — | |
| — | |
| — | |
| Fenced Yard | |
| COMMON | |
| — | |
| Full | |
| Hardwood Floors, First Floor Laundry, Laundry Hook-Up in Unit, Storage | |
| Double Oven, Range, Microwave, Dishwasher, High End Refrigerator, Washer, Dryer, Disposal, Wine Refrigerator | |
| Not in DB | |
| — | |
| — | |
| Door Person, Elevator(s), Storage, On Site Manager/Engineer, Receiving Room, Service Elevator(s) | |
| Wood Burning |
Tax History
| Year | Property Taxes |
|---|---|
| 2017 | $6,108 |
Contact Agent
Nearby Similar Homes
Nearby Sold Comparables
Contact Agent
Listing Provided By
Berkshire Hathaway HomeServices KoenigRubloff

