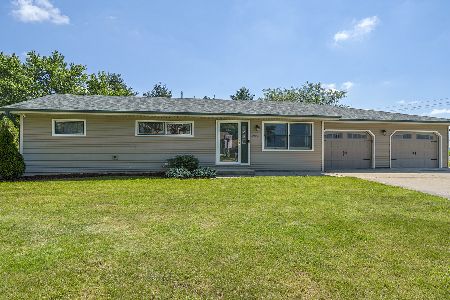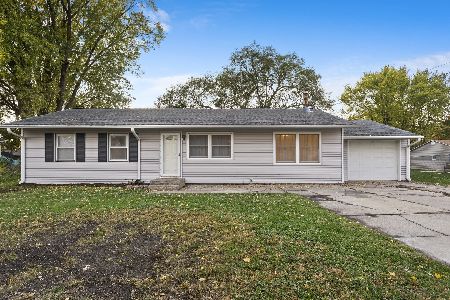5491 Harlan Drive, Rochelle, Illinois 61068
$130,000
|
Sold
|
|
| Status: | Closed |
| Sqft: | 1,574 |
| Cost/Sqft: | $89 |
| Beds: | 3 |
| Baths: | 2 |
| Year Built: | 1965 |
| Property Taxes: | $2,780 |
| Days On Market: | 2925 |
| Lot Size: | 0,00 |
Description
Pride of ownership flows through this lovely ranch home on landscaped corner lot. Opening the front door gives you a view of the cheerful open floor plan, Living room is perfect size for the whole family, Kitchen boast tons of cabinets, above cabinet lighting and connects to the large dining room with french doors opening to 10 x 15 deck. Enjoy your privacy in the Master bedroom with new in 2016 Walk in Closet and Master Bath. Bath features 3 shower heads, whirlpool tub, heated floors, urinal, & double sinks. Split fl plan w 2 nice size bedrooms and updated hall bath. Heated 2 car attached garage, laundry closet, tankless water heater, whole house water filter, new light fixtures...also has been updated with blown in insulation in attic, and walls in crawl space have been insulated. New Roof in 2015 90x120 corner lot, and large 10x12 storage shed. Conveniently located to walk to the High School and Bike Path.
Property Specifics
| Single Family | |
| — | |
| Ranch | |
| 1965 | |
| None | |
| — | |
| No | |
| — |
| Ogle | |
| — | |
| 0 / Not Applicable | |
| None | |
| Public | |
| Public Sewer | |
| 09847545 | |
| 24131520080000 |
Property History
| DATE: | EVENT: | PRICE: | SOURCE: |
|---|---|---|---|
| 4 Jan, 2012 | Sold | $127,500 | MRED MLS |
| 2 Sep, 2011 | Under contract | $135,000 | MRED MLS |
| 22 Aug, 2011 | Listed for sale | $135,000 | MRED MLS |
| 20 Apr, 2018 | Sold | $130,000 | MRED MLS |
| 10 Mar, 2018 | Under contract | $139,900 | MRED MLS |
| 2 Feb, 2018 | Listed for sale | $139,900 | MRED MLS |
| 22 Jul, 2022 | Sold | $195,000 | MRED MLS |
| 13 Jun, 2022 | Under contract | $189,900 | MRED MLS |
| 9 Jun, 2022 | Listed for sale | $189,900 | MRED MLS |
Room Specifics
Total Bedrooms: 3
Bedrooms Above Ground: 3
Bedrooms Below Ground: 0
Dimensions: —
Floor Type: Carpet
Dimensions: —
Floor Type: Carpet
Full Bathrooms: 2
Bathroom Amenities: Whirlpool,Double Sink
Bathroom in Basement: 0
Rooms: No additional rooms
Basement Description: Crawl
Other Specifics
| 2 | |
| — | |
| Concrete | |
| Deck | |
| Corner Lot | |
| 90 X 120 | |
| — | |
| Full | |
| Heated Floors | |
| Range, Microwave, Dishwasher, Disposal | |
| Not in DB | |
| Street Lights, Street Paved | |
| — | |
| — | |
| — |
Tax History
| Year | Property Taxes |
|---|---|
| 2012 | $3,695 |
| 2018 | $2,780 |
| 2022 | $3,652 |
Contact Agent
Nearby Similar Homes
Nearby Sold Comparables
Contact Agent
Listing Provided By
RE/MAX Hub City






