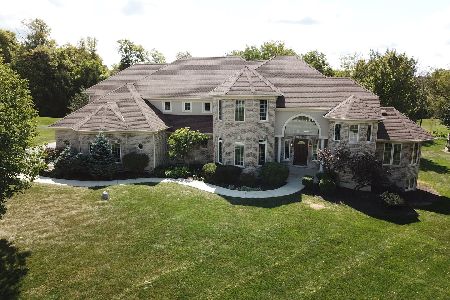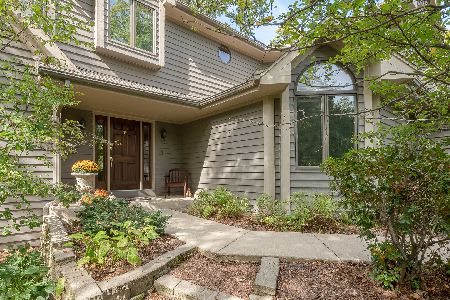5492 Half Round Road, Oswego, Illinois 60543
$381,000
|
Sold
|
|
| Status: | Closed |
| Sqft: | 3,000 |
| Cost/Sqft: | $131 |
| Beds: | 4 |
| Baths: | 3 |
| Year Built: | 1997 |
| Property Taxes: | $11,411 |
| Days On Market: | 2056 |
| Lot Size: | 1,01 |
Description
A must see! Brand new fingerprint-resistant SS kitchen appliances complement the granite counter tops and large island in this well-cared-for natural beauty. With 4 bedrooms/3 baths, an open floor plan, and professionally landscaped acre lot, this 3000 sf picturesque home is as functional as it is beautiful. From leisurely coffee in the breakfast area overlooking a pergola-topped deck and sprawling park-like acre yard with plenty of room for sports and romping pets, to the open canvas English basement bright with natural lighting perfect for an art studio, teenage dream living, or storage, this house shouts HOME! Stroll from your cozy paving brick front bistro, past the attached 3-car+ garage, and down the rare brick driveway for your morning mail. With a main floor en suite bedroom and 3 over sized bedrooms upstairs, this home has plenty of room for entertaining. Also fresh and new for you: carpeting upstairs and down, refinished hardwood flooring on the main floor, roof and windows, and creamy neutral paint on all the walls. Enjoy every season here in a neighborhood surrounded by nature in every direction knowing you have a home like no other in an award-winning school district. Contact us now to see this stunning home for yourself and discover how close it is to shopping, entertainment, trails, parks, and more, yet feels like living in the perfect getaway!
Property Specifics
| Single Family | |
| — | |
| Contemporary | |
| 1997 | |
| Full | |
| — | |
| No | |
| 1.01 |
| Kendall | |
| — | |
| 150 / Annual | |
| None | |
| Private Well | |
| Septic-Private | |
| 10745300 | |
| 0332135004 |
Property History
| DATE: | EVENT: | PRICE: | SOURCE: |
|---|---|---|---|
| 31 Jul, 2020 | Sold | $381,000 | MRED MLS |
| 28 Jun, 2020 | Under contract | $393,500 | MRED MLS |
| 12 Jun, 2020 | Listed for sale | $393,500 | MRED MLS |
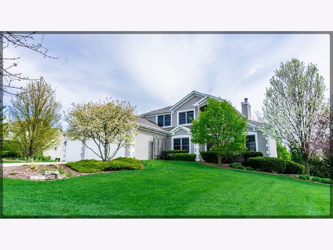
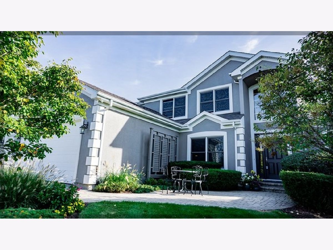
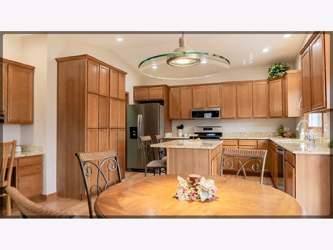
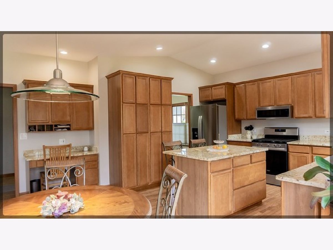
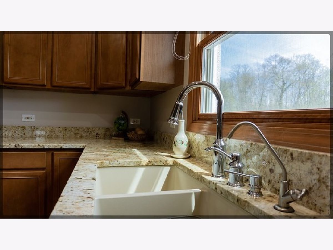
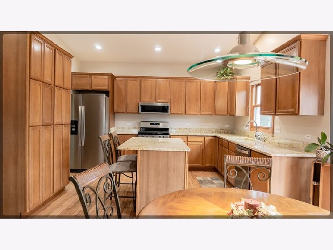
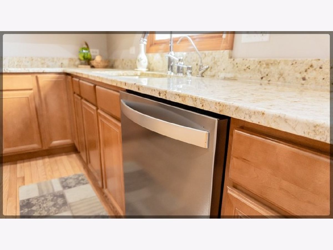
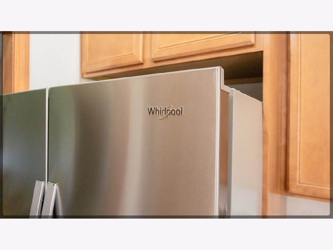
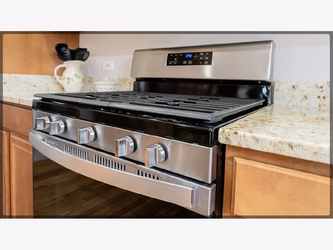
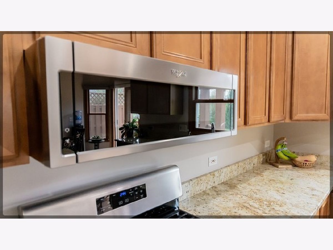
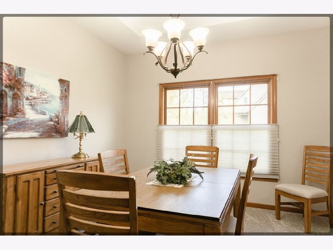
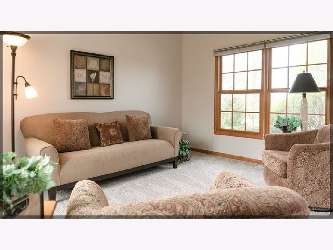
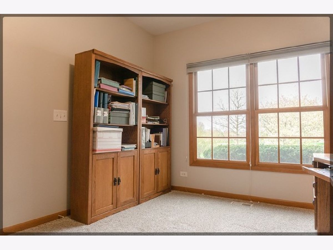
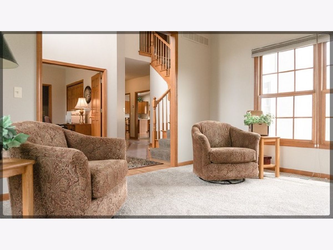
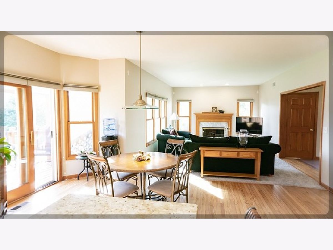
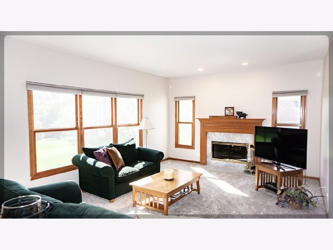
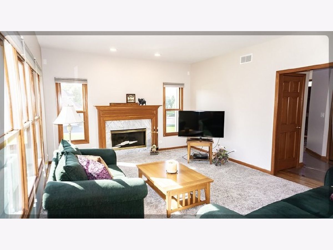
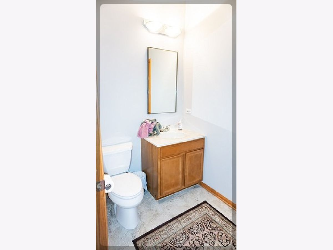
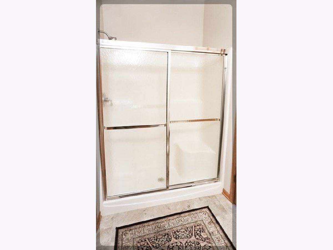
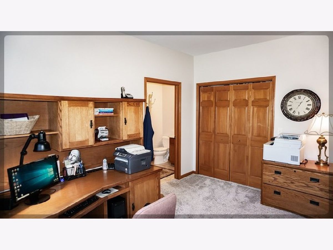
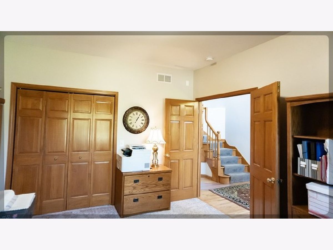
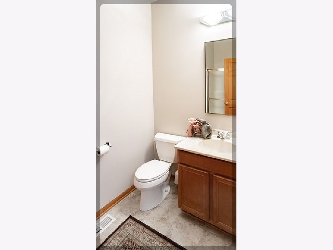
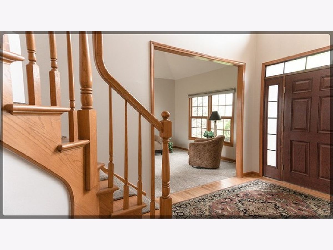
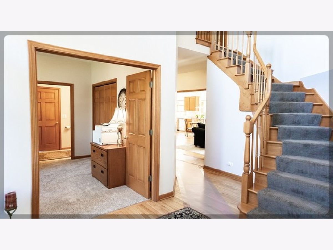
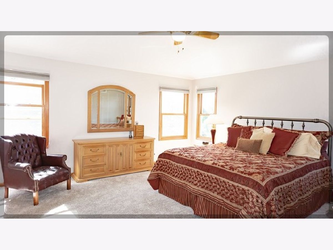
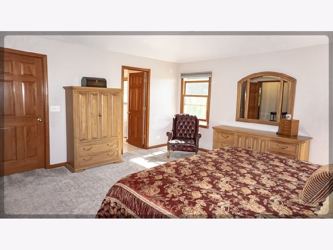
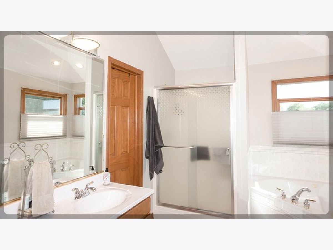
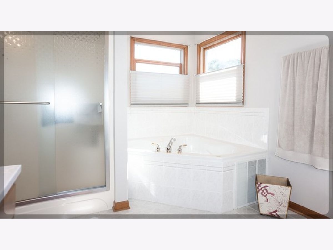
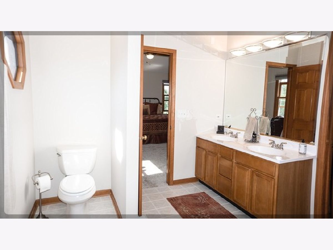
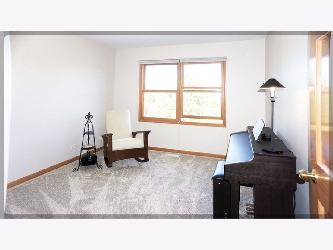
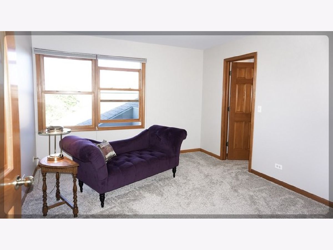
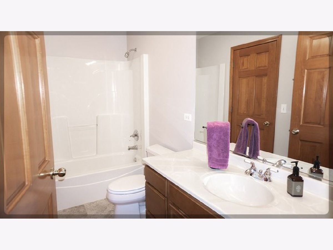
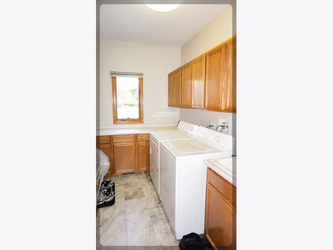
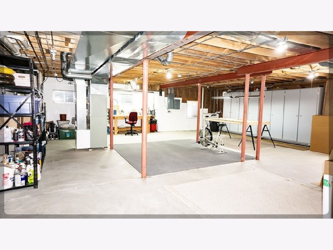
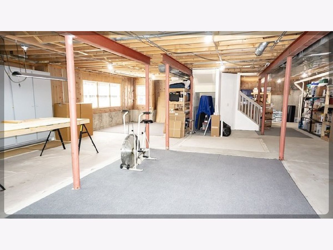
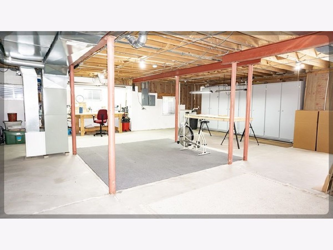
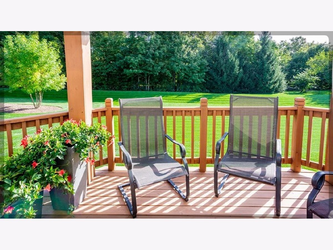
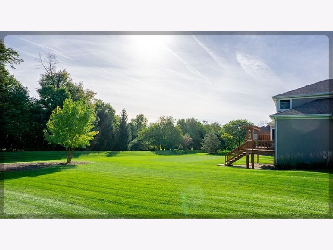
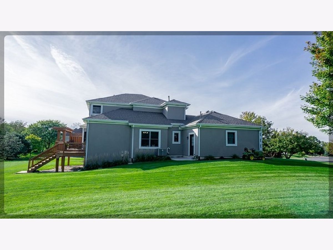
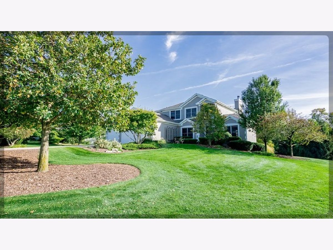
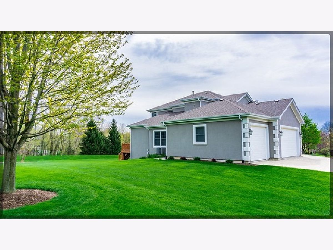
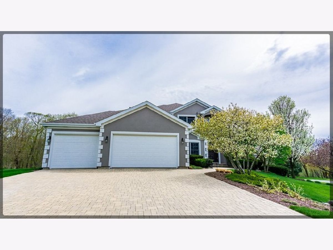
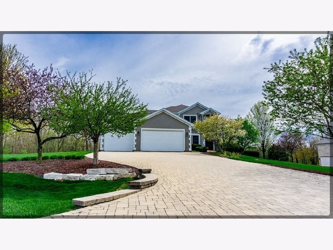
Room Specifics
Total Bedrooms: 4
Bedrooms Above Ground: 4
Bedrooms Below Ground: 0
Dimensions: —
Floor Type: Carpet
Dimensions: —
Floor Type: Carpet
Dimensions: —
Floor Type: Carpet
Full Bathrooms: 3
Bathroom Amenities: Whirlpool,Separate Shower,Double Sink
Bathroom in Basement: 0
Rooms: Breakfast Room,Foyer,Walk In Closet
Basement Description: Unfinished,Bathroom Rough-In,Egress Window
Other Specifics
| 3 | |
| Concrete Perimeter | |
| Brick | |
| Deck, Brick Paver Patio, Storms/Screens | |
| Irregular Lot,Landscaped | |
| 182X225X175X232 | |
| — | |
| Full | |
| Vaulted/Cathedral Ceilings, Hardwood Floors, First Floor Bedroom, First Floor Laundry, Walk-In Closet(s) | |
| Range, Dishwasher, Refrigerator | |
| Not in DB | |
| Park, Street Paved | |
| — | |
| — | |
| Gas Log, Gas Starter, Includes Accessories |
Tax History
| Year | Property Taxes |
|---|---|
| 2020 | $11,411 |
Contact Agent
Nearby Similar Homes
Nearby Sold Comparables
Contact Agent
Listing Provided By
Century 21 Affiliated

