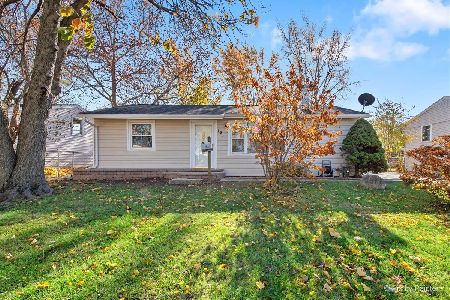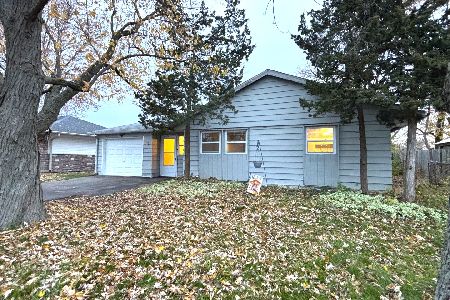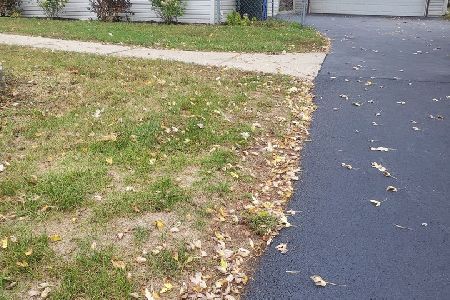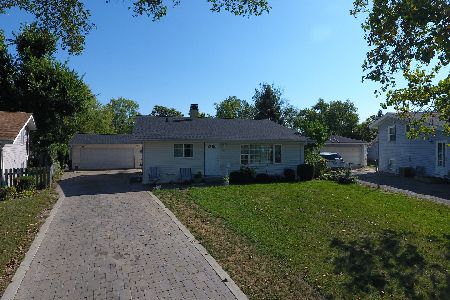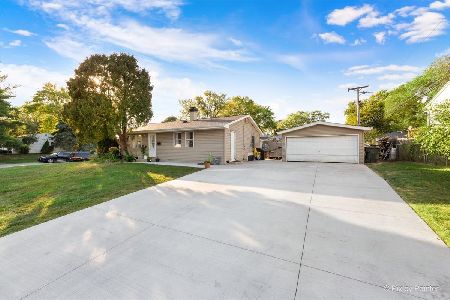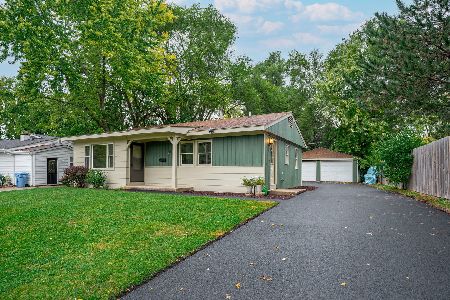55 Alameda Drive, Carpentersville, Illinois 60110
$195,000
|
Sold
|
|
| Status: | Closed |
| Sqft: | 1,056 |
| Cost/Sqft: | $185 |
| Beds: | 4 |
| Baths: | 1 |
| Year Built: | 1965 |
| Property Taxes: | $3,936 |
| Days On Market: | 1698 |
| Lot Size: | 0,19 |
Description
Golf View Highlands Open Floor Plan 4 Bedroom Ranch with 2-Car Detached Garage. Updated Windows, Siding, and Doors. Long Driveway with Clean Landscaped Finish. Recessed Lighting & Hardwood Floors Throughout Spacious Living Room & Eat In Kitchen. Updated Maple Cabinetry with Beautiful Granite Counter Tops & Backsplash. Stainless Steel Appliances, Lennox Furnace & 1 Yr Old Water Heater. Full Tile Surround in Updated Bathroom. Host Your Friends & Family in Private Back Yard with Side Entrance to Home and Garage. Backs up to Rt.25, Near Rt. 62 ,Rt.72, Fox River Trail, and minutes from I-90!
Property Specifics
| Single Family | |
| — | |
| Ranch | |
| 1965 | |
| None | |
| RANCH | |
| No | |
| 0.19 |
| Kane | |
| Golf View Highlands | |
| 0 / Not Applicable | |
| None | |
| Public | |
| Public Sewer | |
| 11037290 | |
| 0311281017 |
Nearby Schools
| NAME: | DISTRICT: | DISTANCE: | |
|---|---|---|---|
|
Grade School
Meadowdale Elementary School |
300 | — | |
|
Middle School
Carpentersville Middle School |
300 | Not in DB | |
|
High School
Dundee-crown High School |
300 | Not in DB | |
Property History
| DATE: | EVENT: | PRICE: | SOURCE: |
|---|---|---|---|
| 20 Feb, 2013 | Sold | $25,000 | MRED MLS |
| 25 Jan, 2013 | Under contract | $30,000 | MRED MLS |
| 25 Jan, 2013 | Listed for sale | $30,000 | MRED MLS |
| 15 Oct, 2013 | Sold | $127,000 | MRED MLS |
| 16 Sep, 2013 | Under contract | $143,500 | MRED MLS |
| 16 Jun, 2013 | Listed for sale | $143,500 | MRED MLS |
| 18 Jun, 2021 | Sold | $195,000 | MRED MLS |
| 23 Apr, 2021 | Under contract | $195,000 | MRED MLS |
| 30 Mar, 2021 | Listed for sale | $195,000 | MRED MLS |
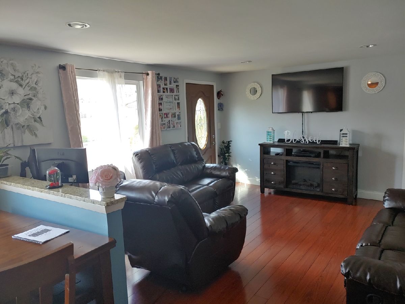
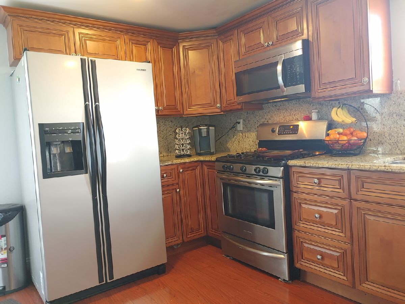
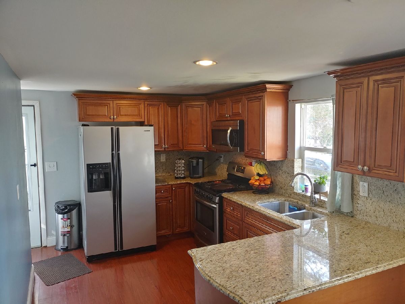
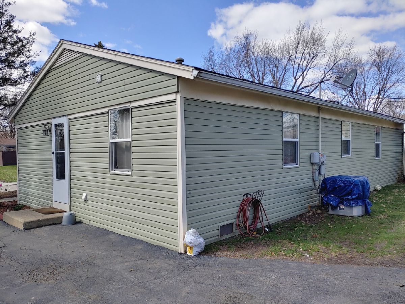
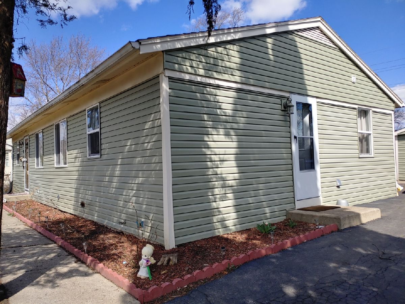
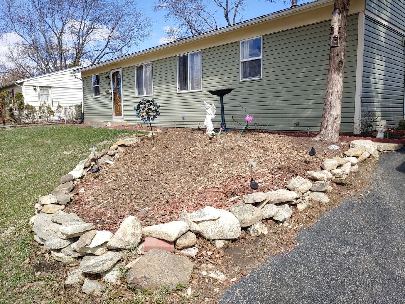
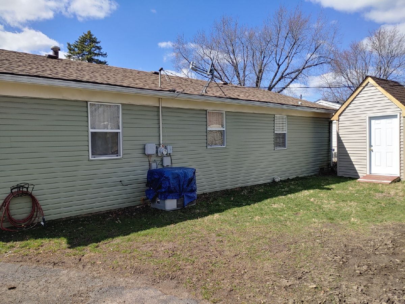
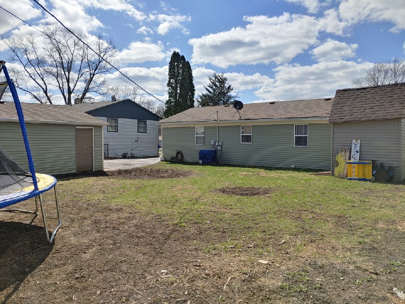
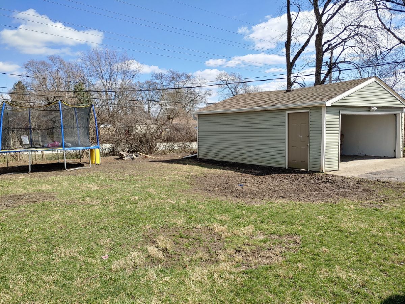
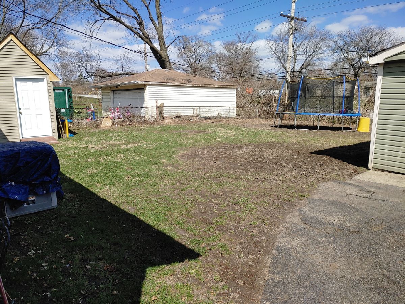
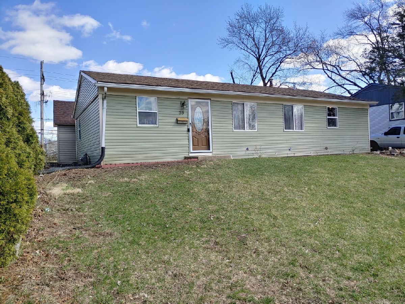
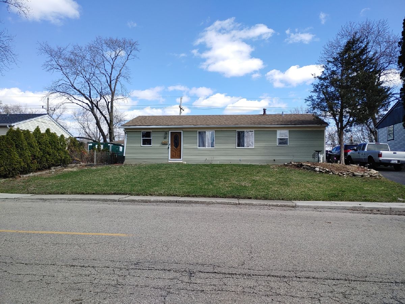
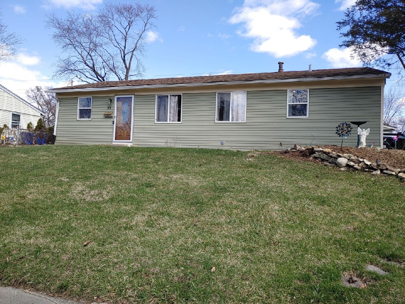
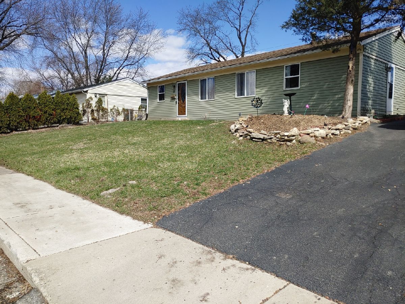
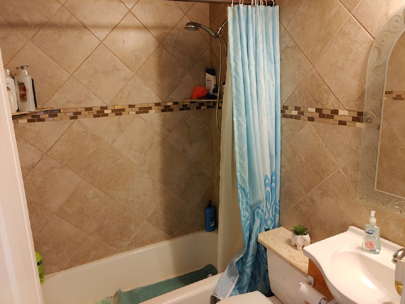
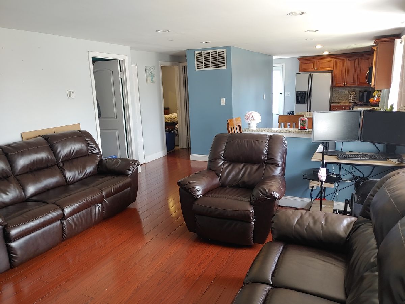
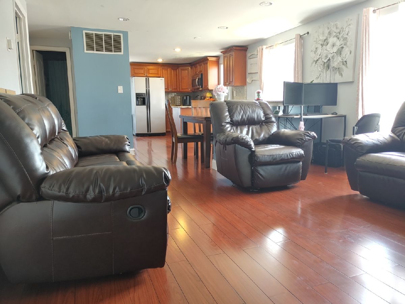
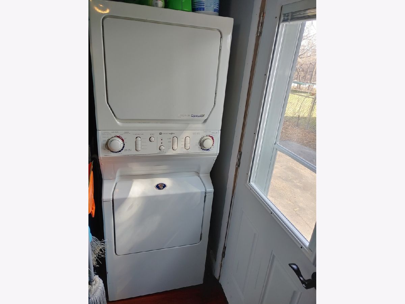
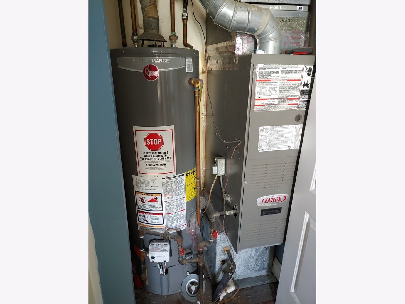
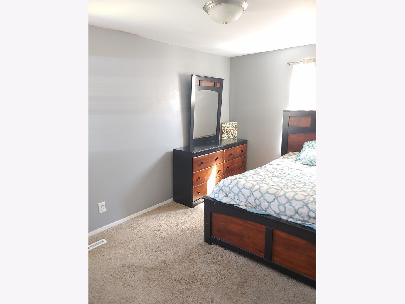
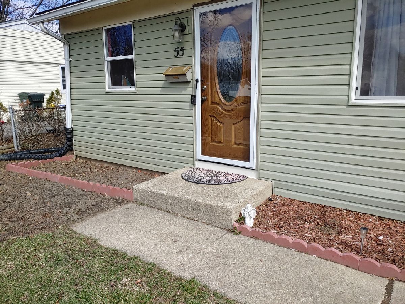
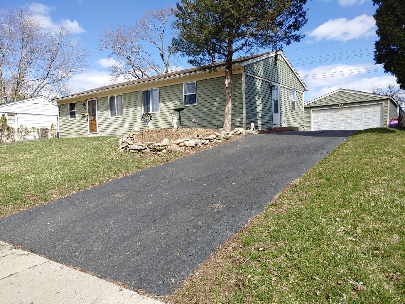
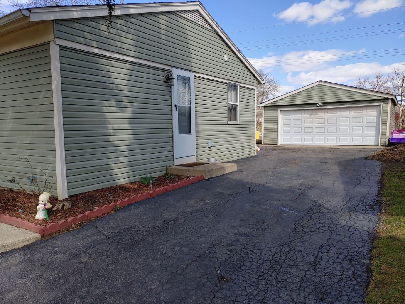
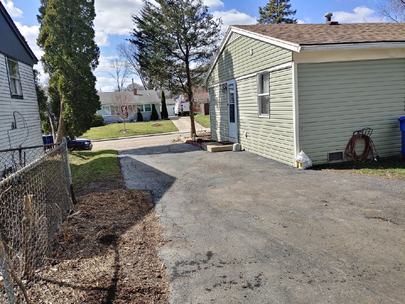
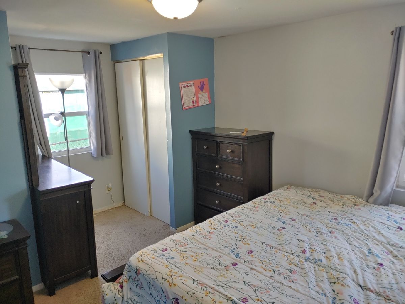
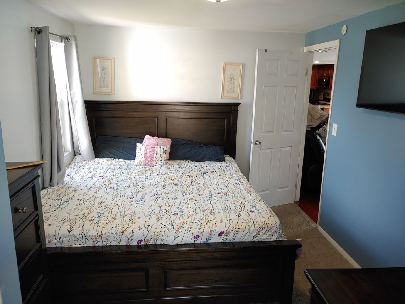
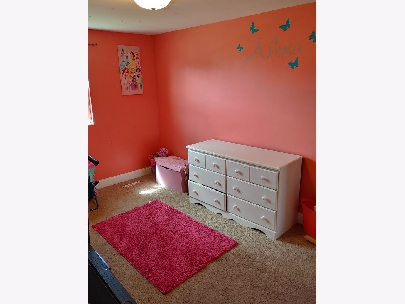
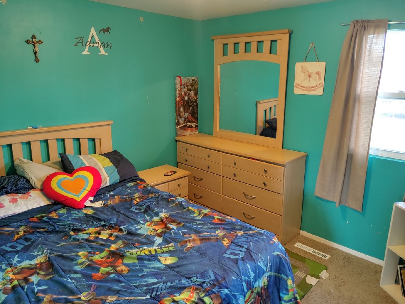
Room Specifics
Total Bedrooms: 4
Bedrooms Above Ground: 4
Bedrooms Below Ground: 0
Dimensions: —
Floor Type: Carpet
Dimensions: —
Floor Type: Carpet
Dimensions: —
Floor Type: Carpet
Full Bathrooms: 1
Bathroom Amenities: —
Bathroom in Basement: 0
Rooms: No additional rooms
Basement Description: Crawl
Other Specifics
| 2 | |
| Concrete Perimeter | |
| Asphalt | |
| — | |
| Fenced Yard | |
| 60X100 | |
| Unfinished | |
| None | |
| Hardwood Floors, First Floor Bedroom, First Floor Laundry, First Floor Full Bath, Open Floorplan, Some Carpeting, Some Wood Floors, Granite Counters | |
| Range, Microwave, Dishwasher, Refrigerator, Washer, Dryer, Stainless Steel Appliance(s), Gas Oven | |
| Not in DB | |
| — | |
| — | |
| — | |
| — |
Tax History
| Year | Property Taxes |
|---|---|
| 2013 | $2,464 |
| 2021 | $3,936 |
Contact Agent
Nearby Similar Homes
Nearby Sold Comparables
Contact Agent
Listing Provided By
Five Star Realty, Inc

