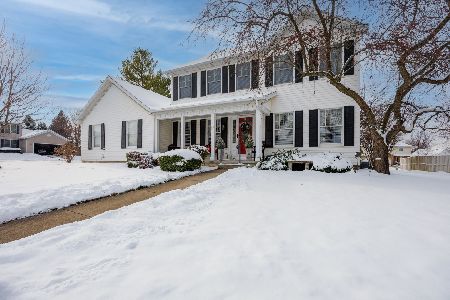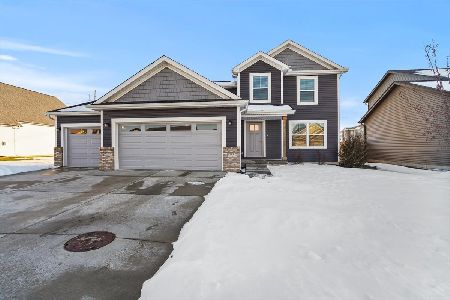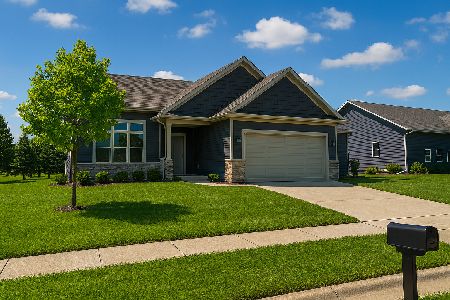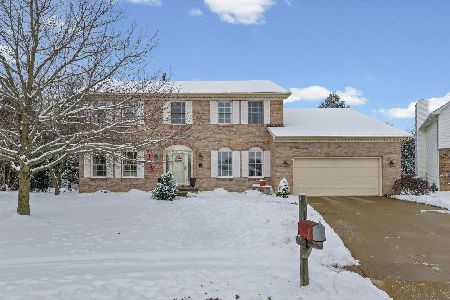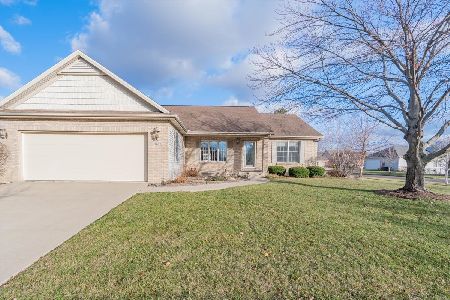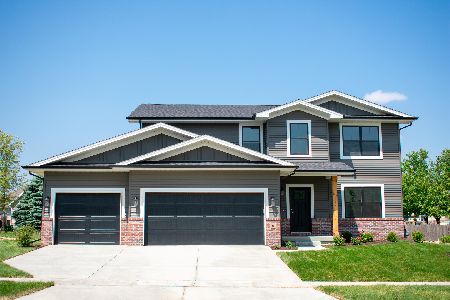55 Crista Ann Court, Bloomington, Illinois 61704
$218,250
|
Sold
|
|
| Status: | Closed |
| Sqft: | 1,608 |
| Cost/Sqft: | $143 |
| Beds: | 2 |
| Baths: | 2 |
| Year Built: | 2005 |
| Property Taxes: | $6,247 |
| Days On Market: | 2491 |
| Lot Size: | 0,14 |
Description
Stunning & stylish brick ranch in desirable Ireland Grove neighborhood. All you need is on one floor for easy living! Fantastic layout & features starting with welcoming foyer, separate dining room with cathedral ceilings and pillars. Fully open living room, gas fireplace, and entertaining space including kitchen island with breakfast bar, gorgeous backsplash & maple cabinets. Spacious eat-in area leads you to a sunny Florida room with vaulted ceilings. Master suite attached to walk in closet, bathroom with double sinks, garden tub, and separate shower for tons of primping space! Enjoy the laundry room and 2nd bed and bath to complete the first floor. Full basement contains all your storage and can be completed to add bedrooms or baths if desired. Quiet and peaceful backyard patio includes a pergola. Remember, no yard or driveway maintenance required as the association takes care of it all!
Property Specifics
| Single Family | |
| — | |
| Ranch | |
| 2005 | |
| Full | |
| — | |
| No | |
| 0.14 |
| Mc Lean | |
| Ireland Grove | |
| 100 / Monthly | |
| Lawn Care,Snow Removal | |
| Public | |
| Public Sewer | |
| 10324596 | |
| 2113126011 |
Nearby Schools
| NAME: | DISTRICT: | DISTANCE: | |
|---|---|---|---|
|
Grade School
Cedar Ridge Elementary |
5 | — | |
|
Middle School
Evans Jr High |
5 | Not in DB | |
|
High School
Normal Community High School |
5 | Not in DB | |
Property History
| DATE: | EVENT: | PRICE: | SOURCE: |
|---|---|---|---|
| 10 Jul, 2019 | Sold | $218,250 | MRED MLS |
| 12 Jun, 2019 | Under contract | $230,000 | MRED MLS |
| — | Last price change | $235,000 | MRED MLS |
| 29 Mar, 2019 | Listed for sale | $240,000 | MRED MLS |
Room Specifics
Total Bedrooms: 2
Bedrooms Above Ground: 2
Bedrooms Below Ground: 0
Dimensions: —
Floor Type: Carpet
Full Bathrooms: 2
Bathroom Amenities: Separate Shower,Double Sink,Garden Tub
Bathroom in Basement: 0
Rooms: Heated Sun Room
Basement Description: Unfinished,Bathroom Rough-In,Egress Window
Other Specifics
| 2 | |
| — | |
| — | |
| Patio | |
| — | |
| 47X125 | |
| — | |
| Full | |
| Vaulted/Cathedral Ceilings, First Floor Bedroom, First Floor Laundry, First Floor Full Bath, Walk-In Closet(s) | |
| Range, Microwave, Dishwasher, Refrigerator | |
| Not in DB | |
| Sidewalks, Street Paved | |
| — | |
| — | |
| Attached Fireplace Doors/Screen, Gas Log |
Tax History
| Year | Property Taxes |
|---|---|
| 2019 | $6,247 |
Contact Agent
Nearby Similar Homes
Nearby Sold Comparables
Contact Agent
Listing Provided By
RE/MAX Rising

