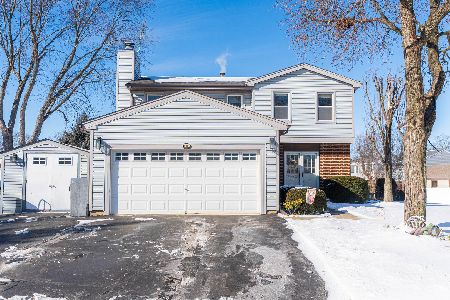55 Deeke Court, Roselle, Illinois 60172
$340,000
|
Sold
|
|
| Status: | Closed |
| Sqft: | 2,120 |
| Cost/Sqft: | $175 |
| Beds: | 4 |
| Baths: | 4 |
| Year Built: | 1990 |
| Property Taxes: | $9,134 |
| Days On Market: | 2720 |
| Lot Size: | 0,28 |
Description
Don't miss this beautiful 4 bed / 2.2 bath custom built home on quiet cul-de-sac. New carpet and fresh paint throughout! Open first floor - 14x28 living room complete with custom built-ins and fireplace, kitchen with eating area and large walk-in pantry, separate dining room, brand new powder room, and oversized mud room/laundry room off the attached 2 car garage. 2nd floor boasts 4 bedrooms - large master suite with walk-in closet, separate stand up shower and jetted tub, and 3 additional bedrooms with generous closet space and a full bath. Downstairs is the perfect space to play or for your dream Man Cave in the 23x27 family room. The fenced in .25 lot is the backyard oasis you have been searching for- great for entertaining or unwinding after a long day on your two-level deck, splashing in your swimming pool with plenty of green space still to roam. Mature landscaping and tons of storage. Easy access to 390 and just minutes to the train.
Property Specifics
| Single Family | |
| — | |
| — | |
| 1990 | |
| Full | |
| — | |
| No | |
| 0.28 |
| Du Page | |
| — | |
| 0 / Not Applicable | |
| None | |
| Lake Michigan | |
| Public Sewer | |
| 10057063 | |
| 0205409032 |
Nearby Schools
| NAME: | DISTRICT: | DISTANCE: | |
|---|---|---|---|
|
Grade School
Waterbury Elementary School |
20 | — | |
|
Middle School
Spring Wood Middle School |
20 | Not in DB | |
|
High School
Lake Park High School |
108 | Not in DB | |
Property History
| DATE: | EVENT: | PRICE: | SOURCE: |
|---|---|---|---|
| 11 Jan, 2019 | Sold | $340,000 | MRED MLS |
| 20 Nov, 2018 | Under contract | $370,000 | MRED MLS |
| — | Last price change | $375,000 | MRED MLS |
| 20 Aug, 2018 | Listed for sale | $399,000 | MRED MLS |
Room Specifics
Total Bedrooms: 4
Bedrooms Above Ground: 4
Bedrooms Below Ground: 0
Dimensions: —
Floor Type: Carpet
Dimensions: —
Floor Type: Carpet
Dimensions: —
Floor Type: Carpet
Full Bathrooms: 4
Bathroom Amenities: Whirlpool,Double Sink
Bathroom in Basement: 1
Rooms: No additional rooms
Basement Description: Finished
Other Specifics
| 2 | |
| Concrete Perimeter | |
| Asphalt | |
| Deck, Porch, Above Ground Pool, Storms/Screens | |
| Cul-De-Sac,Fenced Yard | |
| 44X128X19X137X128 | |
| Unfinished | |
| Full | |
| Skylight(s), First Floor Laundry | |
| Range, Microwave, Dishwasher, Refrigerator, Freezer, Washer, Dryer, Disposal | |
| Not in DB | |
| Sidewalks, Street Lights, Street Paved | |
| — | |
| — | |
| Wood Burning, Gas Starter |
Tax History
| Year | Property Taxes |
|---|---|
| 2019 | $9,134 |
Contact Agent
Nearby Similar Homes
Nearby Sold Comparables
Contact Agent
Listing Provided By
Berkshire Hathaway HomeServices Prairie Path REALT





