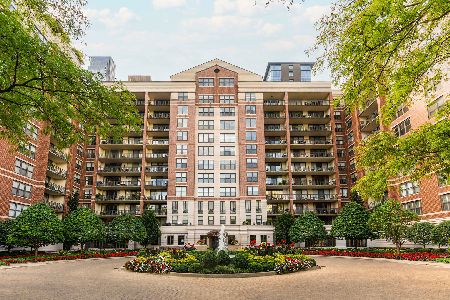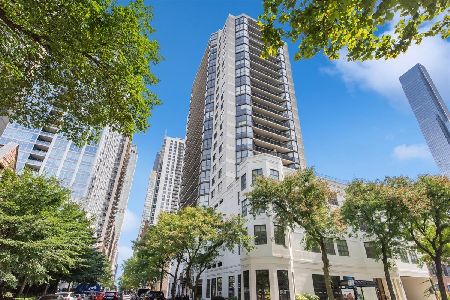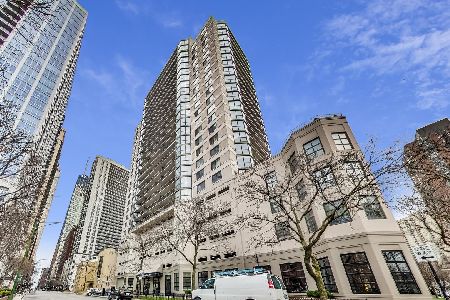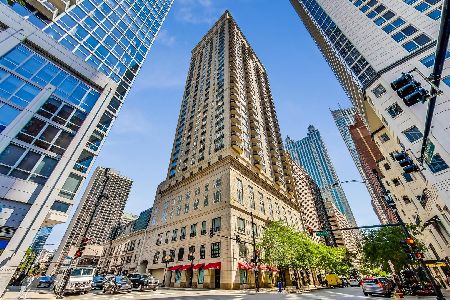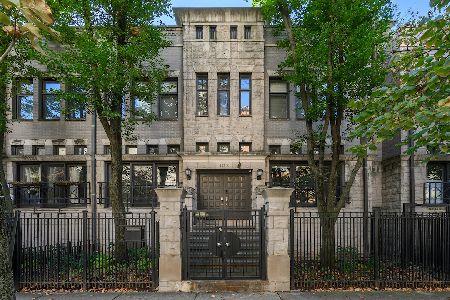55 Delaware Place, Near North Side, Chicago, Illinois 60610
$959,000
|
Sold
|
|
| Status: | Closed |
| Sqft: | 1,922 |
| Cost/Sqft: | $468 |
| Beds: | 3 |
| Baths: | 3 |
| Year Built: | 2005 |
| Property Taxes: | $14,926 |
| Days On Market: | 2082 |
| Lot Size: | 0,00 |
Description
Exquisitely updated Park Newberry 3 bed/ 2.1 bath. Bright, spacious and impeccably maintained home boasts gorgeous 32 foot terrace that faces historic Dearborn Parkway. Huge living room/ dining room space perfect for entertaining. Lovely split floor plan allows for room versatility. (see photos) Updated bathrooms feature new white vanities, quartz counter tops, lighting fixtures and 3/4" glass shower doors. Each full bath is equipped with deep soaking tub and walk-in shower. Newly sanded, gleaming natural oak hardwood floors, new lighting fixtures and freshly painted throughout. 2 deeded garage parking spaces with massive storage units attached. Each parking space sold separately. Premium spot (60K) and regular spot (40K) available. At least 1 space must be sold with the property. Full service building, wonderful door staff, first class amenities in an incredible location!!!
Property Specifics
| Condos/Townhomes | |
| 12 | |
| — | |
| 2005 | |
| None | |
| — | |
| No | |
| — |
| Cook | |
| Park Newberry | |
| 1132 / Monthly | |
| Heat,Air Conditioning,Water,Gas,Insurance,Doorman,TV/Cable,Exercise Facilities,Exterior Maintenance,Lawn Care,Scavenger,Snow Removal,Internet | |
| Lake Michigan | |
| Public Sewer | |
| 10716517 | |
| 17044410241040 |
Nearby Schools
| NAME: | DISTRICT: | DISTANCE: | |
|---|---|---|---|
|
Grade School
Ogden Elementary |
299 | — | |
|
High School
Wells Community Academy Senior H |
299 | Not in DB | |
Property History
| DATE: | EVENT: | PRICE: | SOURCE: |
|---|---|---|---|
| 9 Jul, 2020 | Sold | $959,000 | MRED MLS |
| 24 May, 2020 | Under contract | $899,000 | MRED MLS |
| 15 May, 2020 | Listed for sale | $899,000 | MRED MLS |
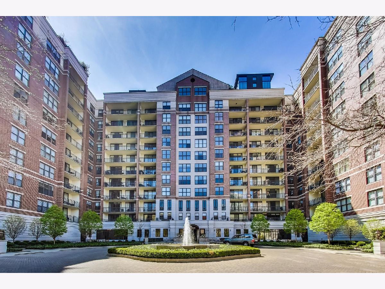
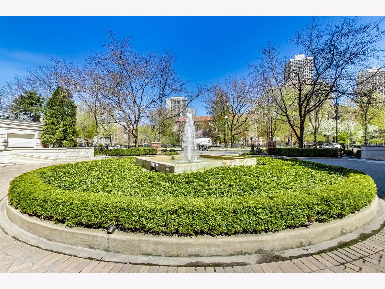
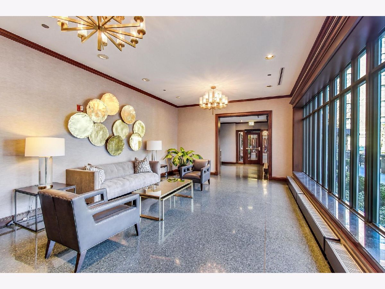
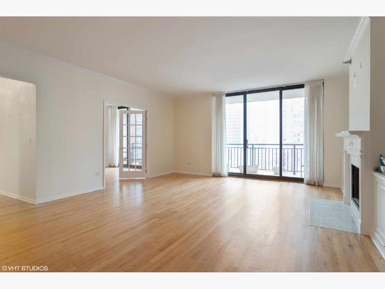
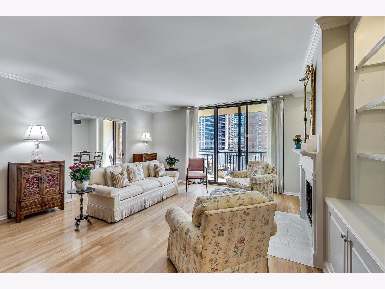
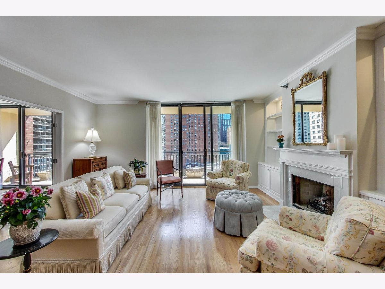
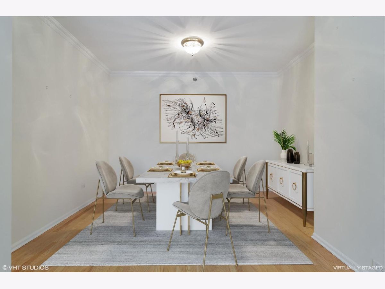
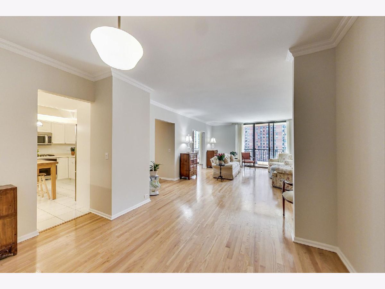
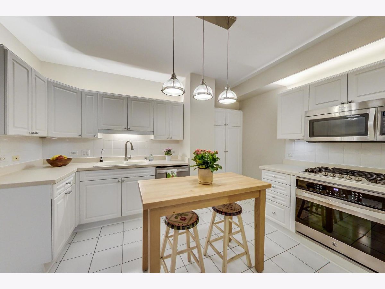
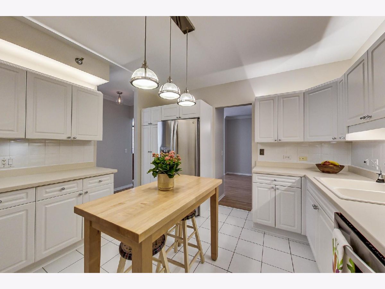
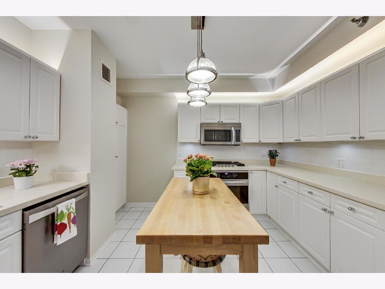
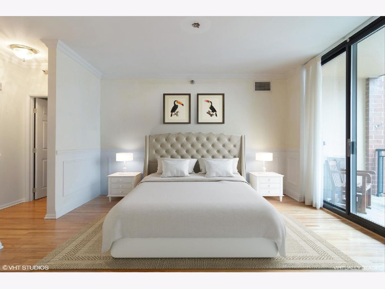
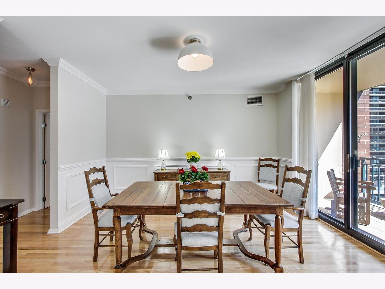
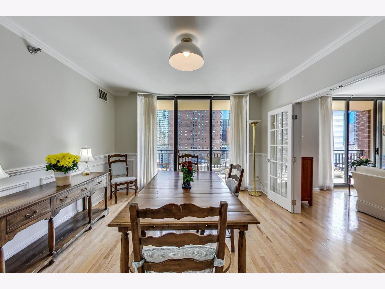
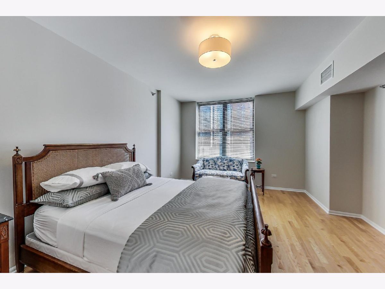
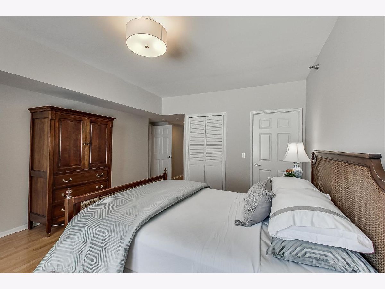
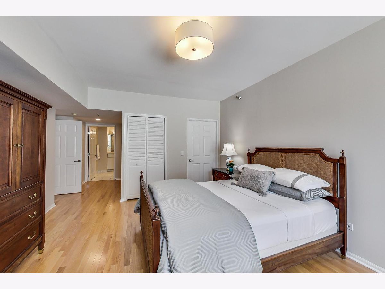
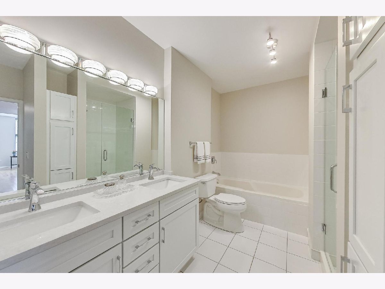
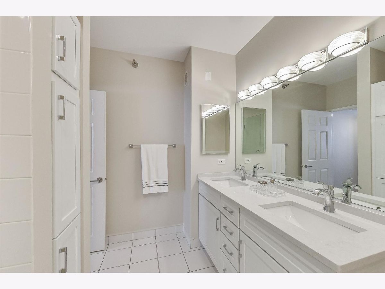
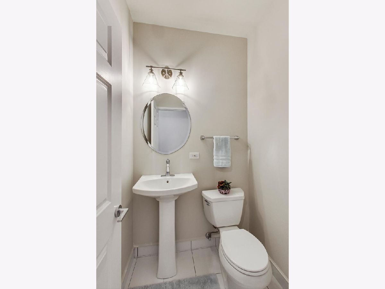
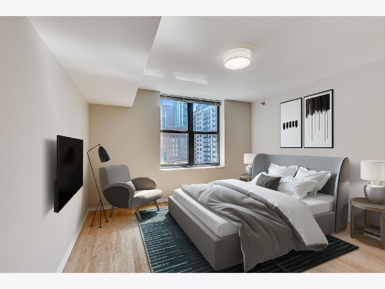
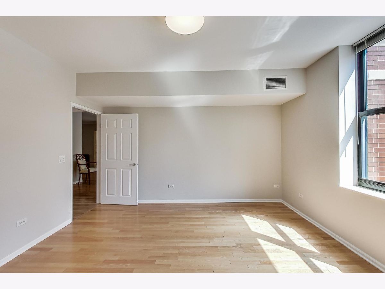
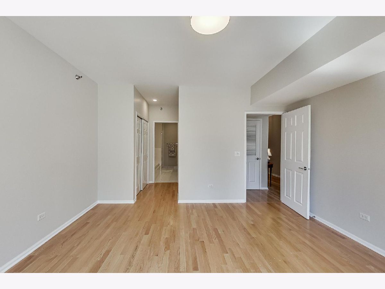
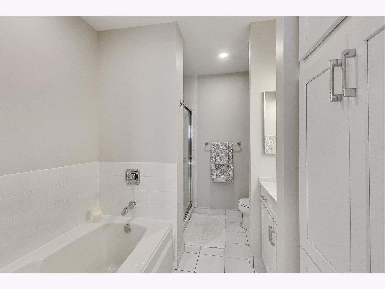
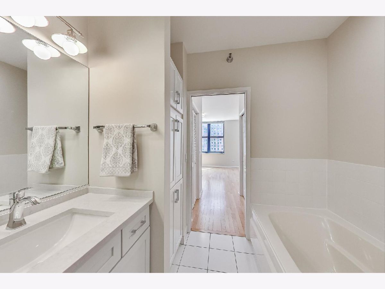
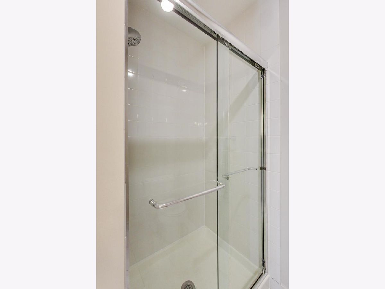
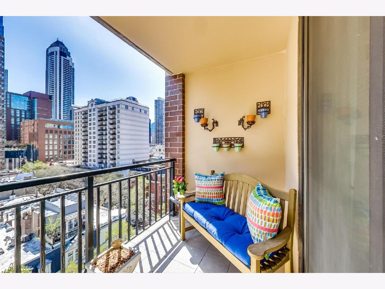
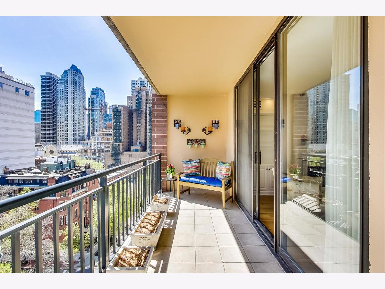
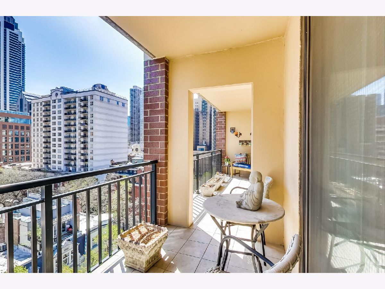
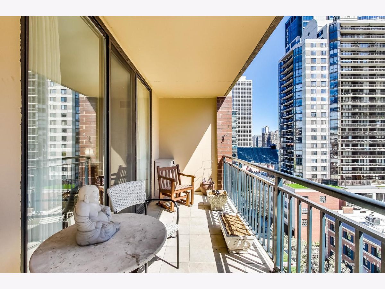
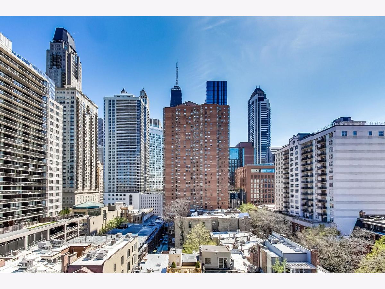
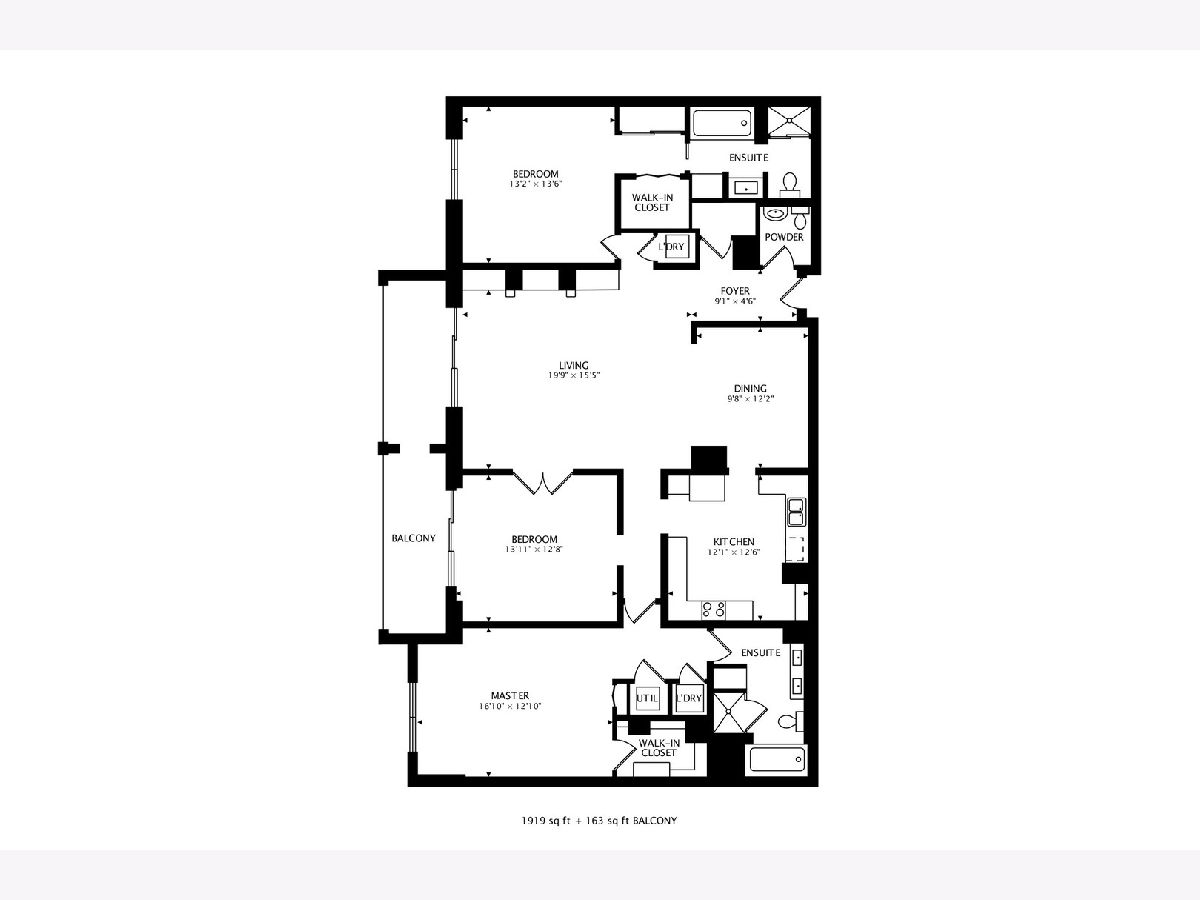
Room Specifics
Total Bedrooms: 3
Bedrooms Above Ground: 3
Bedrooms Below Ground: 0
Dimensions: —
Floor Type: Hardwood
Dimensions: —
Floor Type: Hardwood
Full Bathrooms: 3
Bathroom Amenities: Separate Shower,Double Sink,Soaking Tub
Bathroom in Basement: 0
Rooms: Storage,Terrace,Walk In Closet
Basement Description: None
Other Specifics
| 1 | |
| Concrete Perimeter | |
| — | |
| Balcony, Storms/Screens | |
| Landscaped,Park Adjacent,Mature Trees | |
| COMMON | |
| — | |
| Full | |
| Hardwood Floors, Laundry Hook-Up in Unit, Storage, Built-in Features, Walk-In Closet(s) | |
| Range, Microwave, Dishwasher, Refrigerator, Washer, Dryer, Disposal, Stainless Steel Appliance(s) | |
| Not in DB | |
| — | |
| — | |
| Door Person, Elevator(s), Exercise Room, Storage, On Site Manager/Engineer, Party Room, Sundeck, Receiving Room, Service Elevator(s) | |
| Gas Log |
Tax History
| Year | Property Taxes |
|---|---|
| 2020 | $14,926 |
Contact Agent
Nearby Similar Homes
Nearby Sold Comparables
Contact Agent
Listing Provided By
@properties

