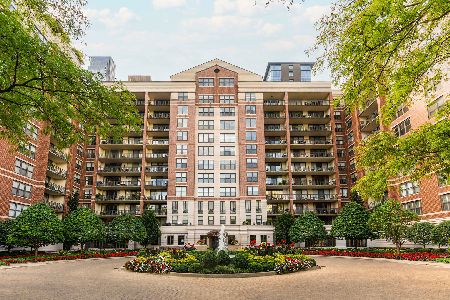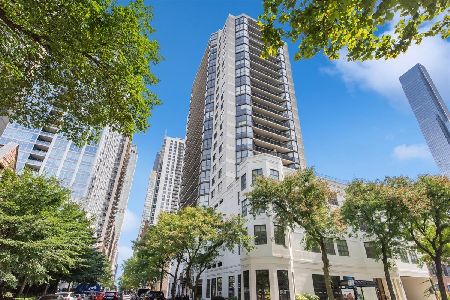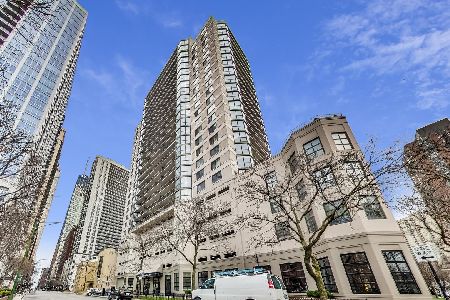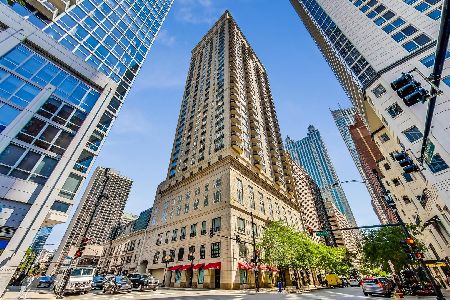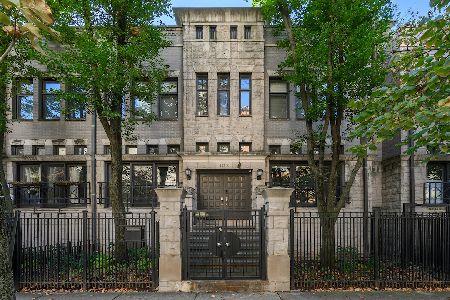55 Delaware Place, Near North Side, Chicago, Illinois 60610
$1,025,000
|
Sold
|
|
| Status: | Closed |
| Sqft: | 0 |
| Cost/Sqft: | — |
| Beds: | 3 |
| Baths: | 3 |
| Year Built: | 1998 |
| Property Taxes: | $21,084 |
| Days On Market: | 517 |
| Lot Size: | 0,00 |
Description
Elevate your lifestyle in this exquisite top-floor duplex penthouse at The Park Newberry, a boutique luxury building offering stunning views of Washington Square Park. This sophisticated residence combines modern elegance with unparalleled comfort and privacy. Step into a world of opulence with a spacious living room featuring a cozy gas fireplace, rich hardwood floors, and a private balcony-ideal for serene mornings or afternoon sun. The updated kitchen is a culinary masterpiece, equipped with a Wolf range, Sub-Zero fridge, Bosch dishwasher, and abundant cabinetry, plus a bar stool counter perfect for casual dining. The true highlight is the incredible private rooftop deck, designed for ultimate relaxation and entertainment. Enjoy a built-in grill, beverage fridge, and ample counter space, surrounded by planter boxes, stone pavers, and a wood deck that creates an inviting outdoor oasis. The primary bedroom is a retreat in itself, complete with a sliding glass door to the balcony, two walk-in closets, and a luxurious en-suite bathroom featuring a large walk-in shower, separate whirlpool tub, and double vanity. This penthouse also includes two additional bedrooms and two more well-appointed bathrooms, ensuring ample space for guests. Enjoy the convenience of garage parking, friendly door staff, and an on-site property manager. The building offers exceptional amenities, including a common area sun deck, fitness center, and hospitality room. With 10-foot ceilings and the charm of a boutique setting, this residence is a rare gem in the heart of the city. Short walk to the Brown and Red line trains and 15 minute walk to Oak Street beach.
Property Specifics
| Condos/Townhomes | |
| 11 | |
| — | |
| 1998 | |
| — | |
| PENTHOUSE | |
| No | |
| — |
| Cook | |
| Park Newberry | |
| 1765 / Monthly | |
| — | |
| — | |
| — | |
| 12144188 | |
| 17044410241061 |
Nearby Schools
| NAME: | DISTRICT: | DISTANCE: | |
|---|---|---|---|
|
Grade School
Ogden Elementary |
299 | — | |
|
Middle School
Ogden Elementary |
299 | Not in DB | |
|
High School
Wells Community Academy Senior H |
299 | Not in DB | |
Property History
| DATE: | EVENT: | PRICE: | SOURCE: |
|---|---|---|---|
| 18 Jul, 2008 | Sold | $980,000 | MRED MLS |
| 18 Jun, 2008 | Under contract | $1,050,000 | MRED MLS |
| — | Last price change | $1,100,000 | MRED MLS |
| 25 Jan, 2008 | Listed for sale | $1,100,000 | MRED MLS |
| 13 Aug, 2020 | Under contract | $0 | MRED MLS |
| 27 Jul, 2020 | Listed for sale | $0 | MRED MLS |
| 4 Feb, 2025 | Sold | $1,025,000 | MRED MLS |
| 18 Dec, 2024 | Under contract | $1,125,000 | MRED MLS |
| — | Last price change | $1,200,000 | MRED MLS |
| 26 Aug, 2024 | Listed for sale | $1,350,000 | MRED MLS |
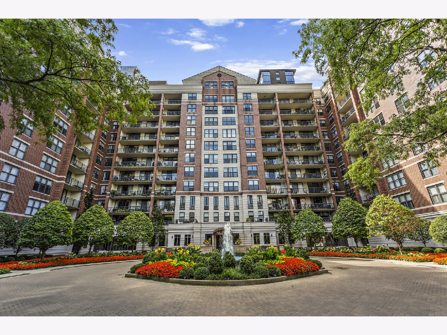
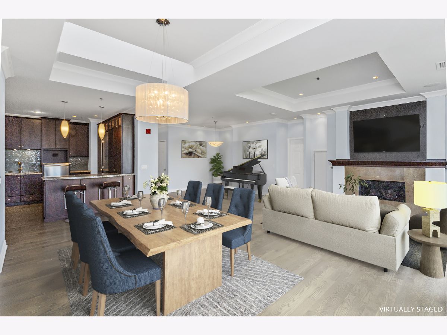
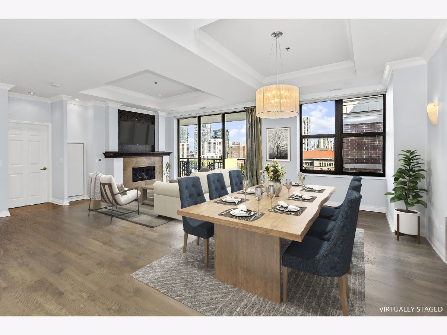
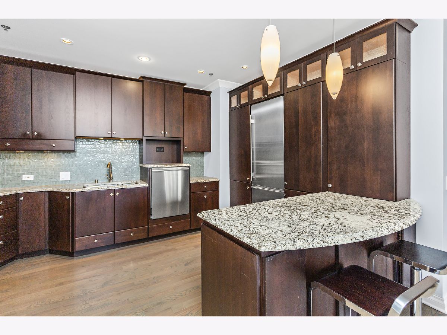
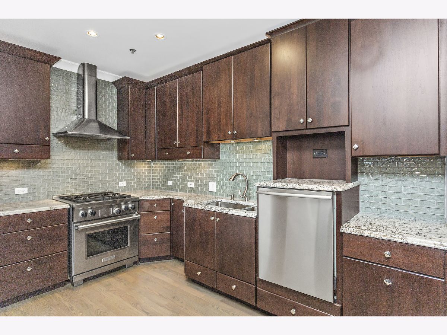
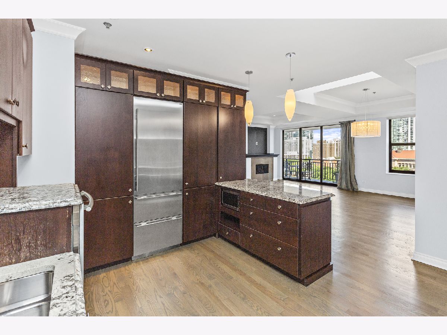
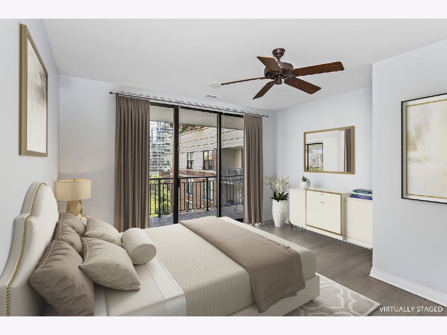
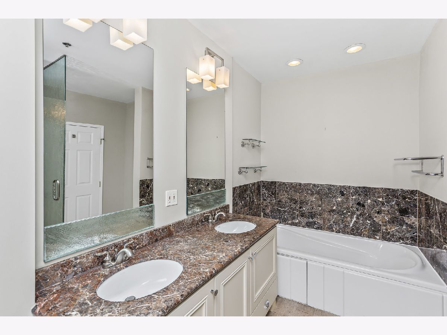
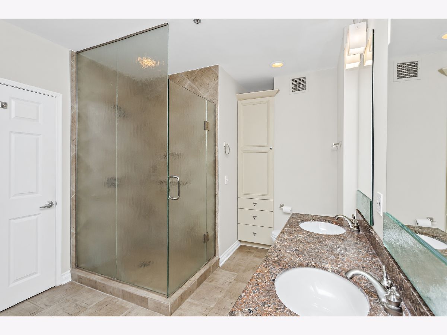
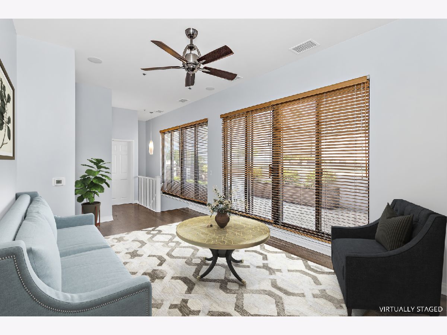
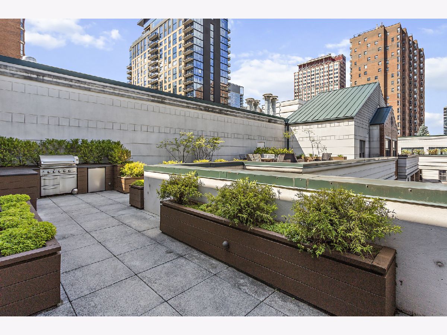
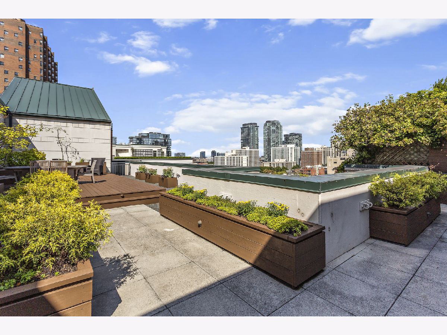
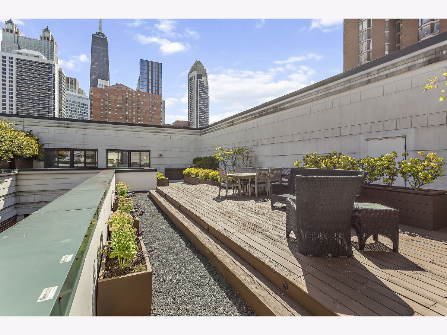
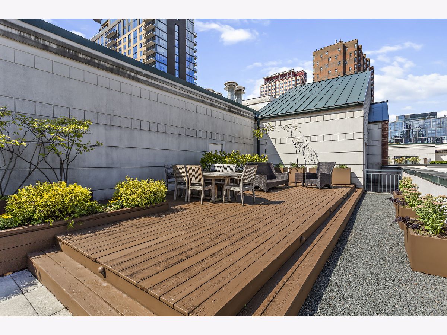
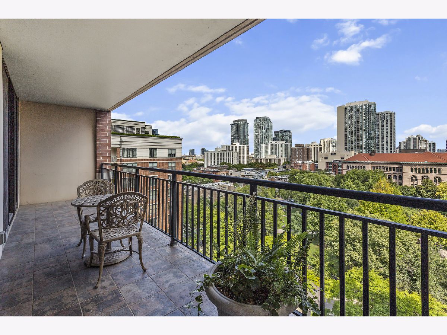
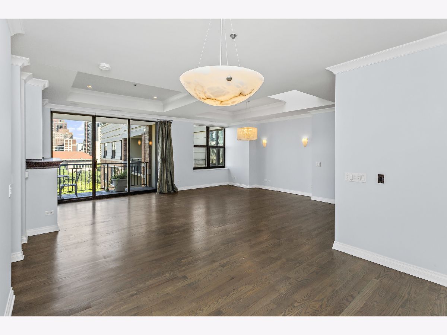
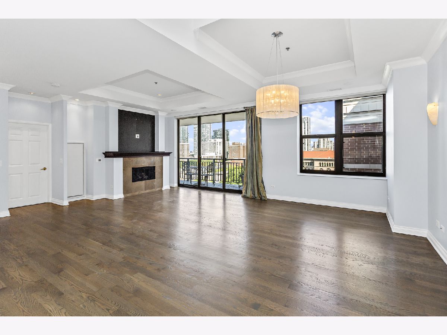
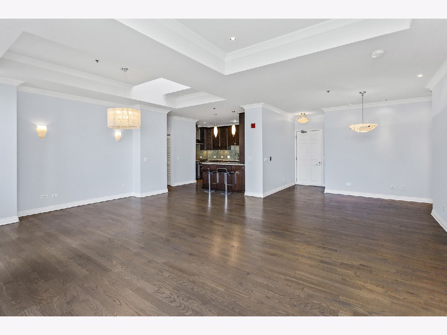
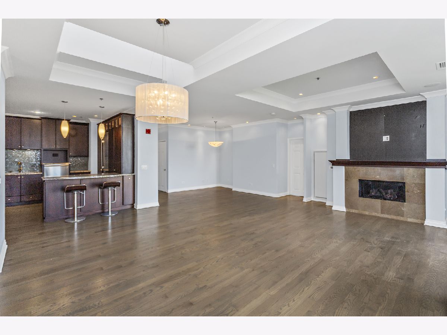
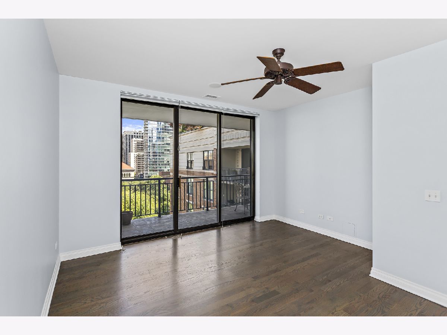
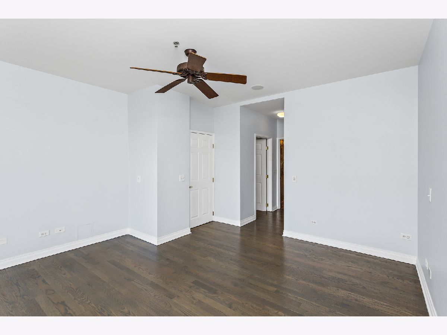
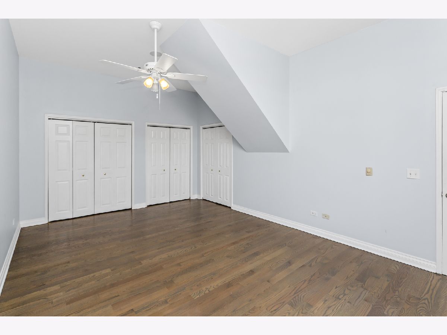
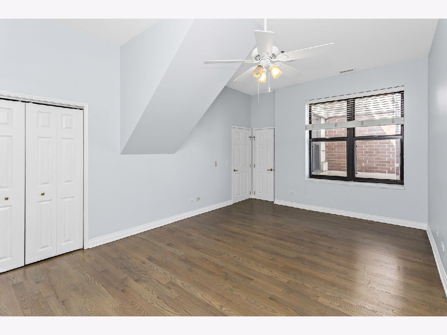
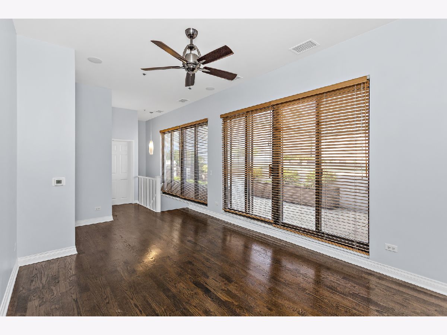
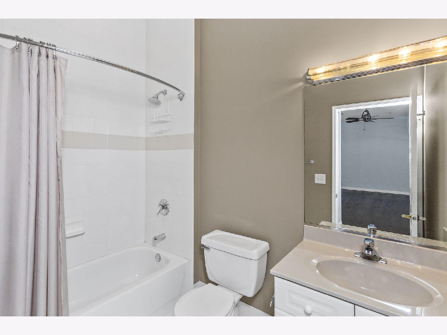
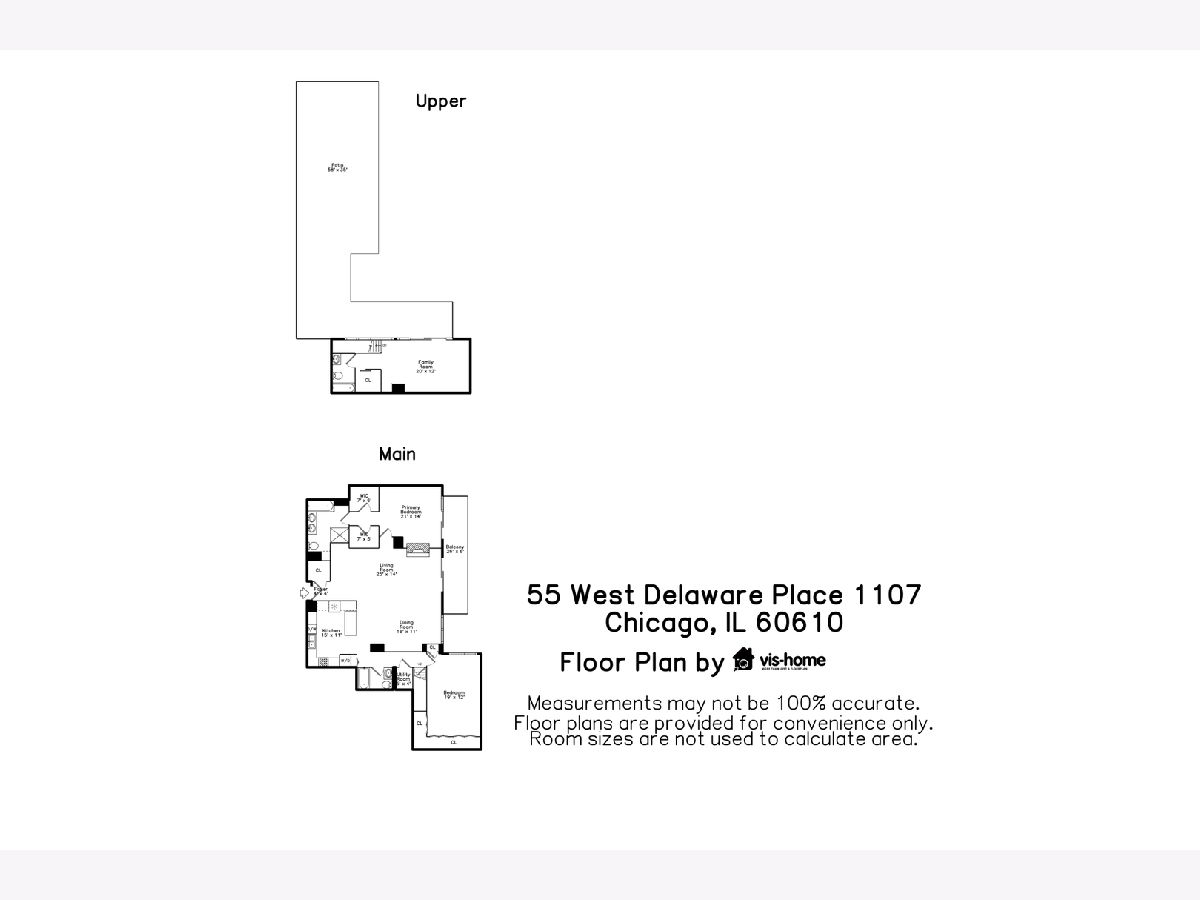
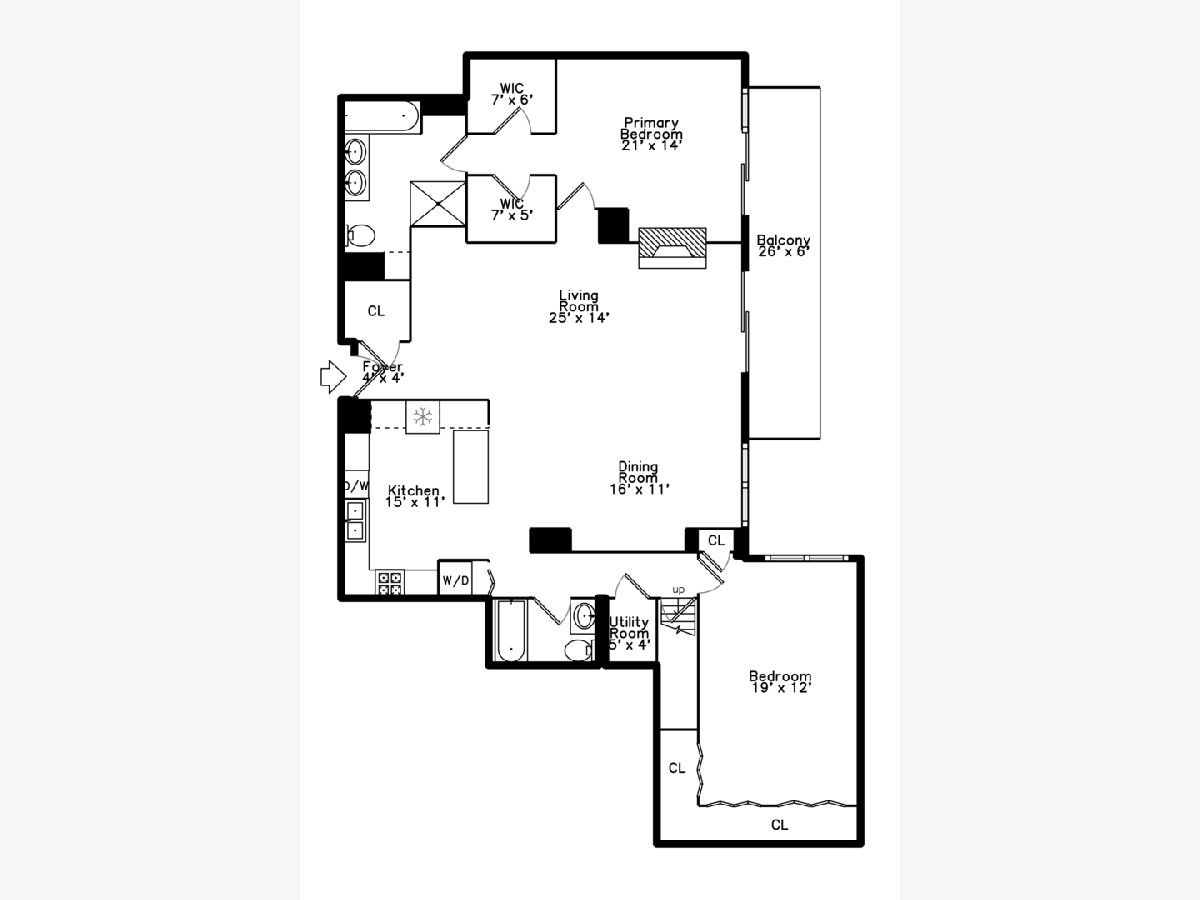
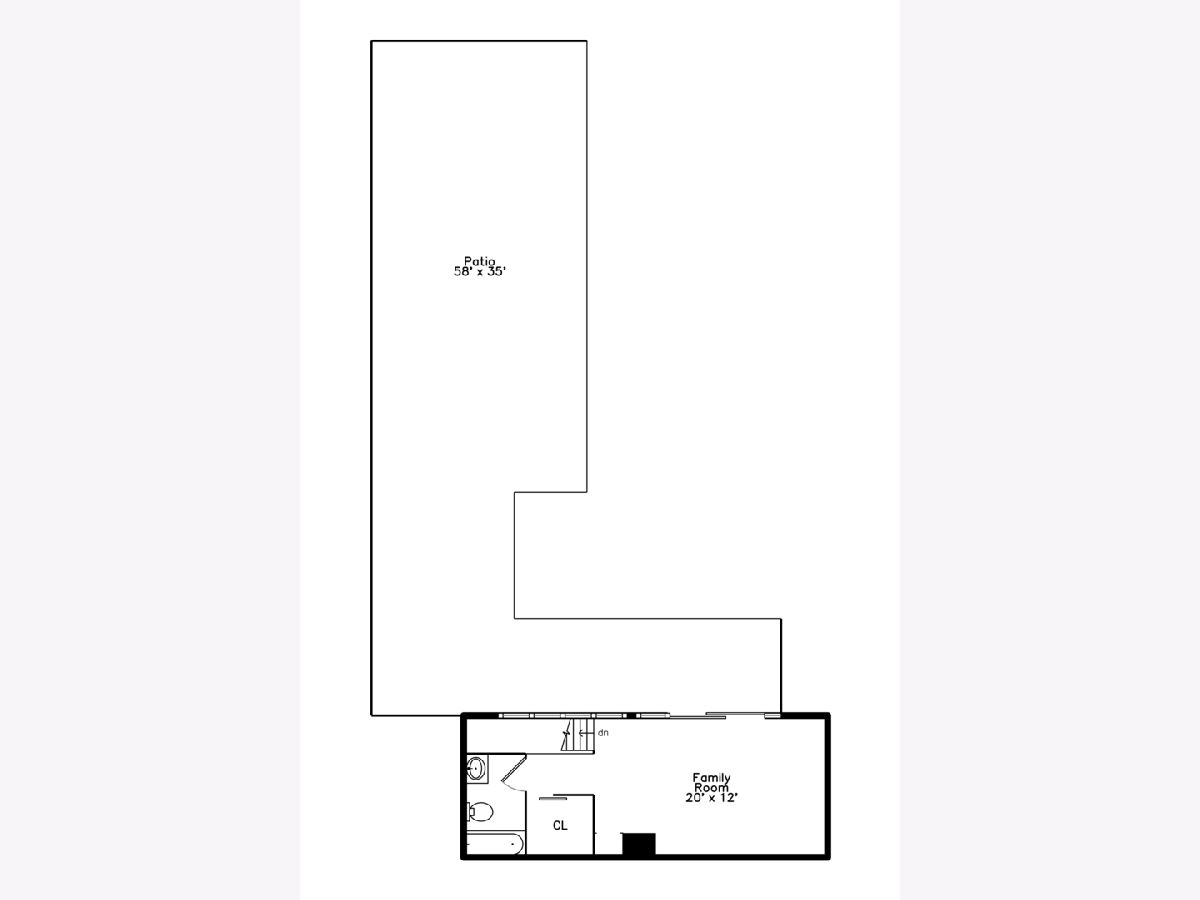
Room Specifics
Total Bedrooms: 3
Bedrooms Above Ground: 3
Bedrooms Below Ground: 0
Dimensions: —
Floor Type: —
Dimensions: —
Floor Type: —
Full Bathrooms: 3
Bathroom Amenities: —
Bathroom in Basement: 0
Rooms: —
Basement Description: None
Other Specifics
| 1 | |
| — | |
| Circular | |
| — | |
| — | |
| COMMON | |
| — | |
| — | |
| — | |
| — | |
| Not in DB | |
| — | |
| — | |
| — | |
| — |
Tax History
| Year | Property Taxes |
|---|---|
| 2008 | $12,327 |
| 2025 | $21,084 |
Contact Agent
Nearby Similar Homes
Nearby Sold Comparables
Contact Agent
Listing Provided By
Jameson Sotheby's Intl Realty

