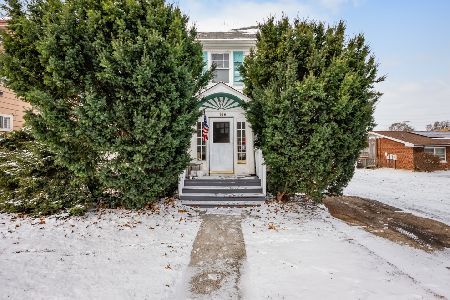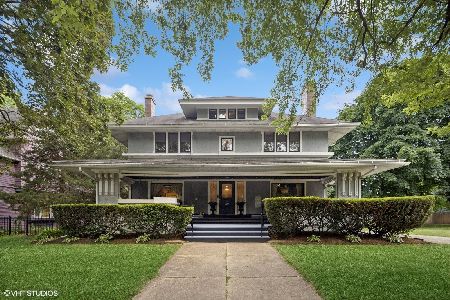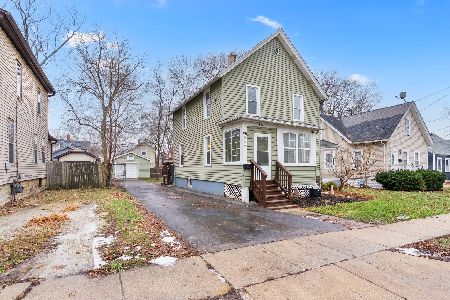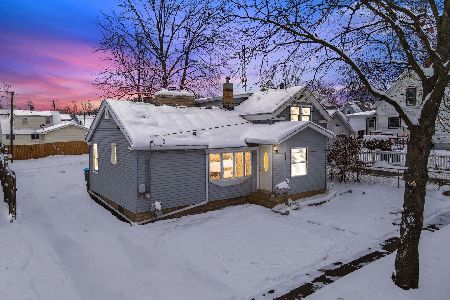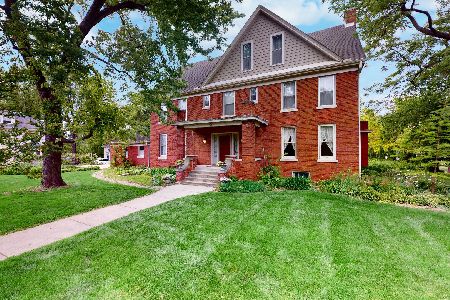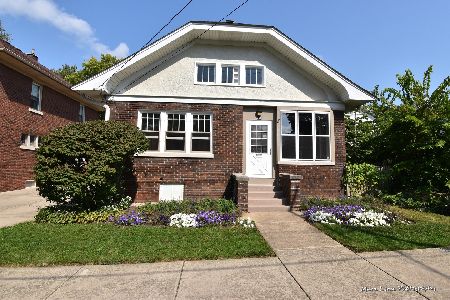55 Highland Avenue, Aurora, Illinois 60506
$275,000
|
Sold
|
|
| Status: | Closed |
| Sqft: | 7,500 |
| Cost/Sqft: | $38 |
| Beds: | 8 |
| Baths: | 8 |
| Year Built: | 1867 |
| Property Taxes: | $19,975 |
| Days On Market: | 1945 |
| Lot Size: | 0,28 |
Description
Walk into this amazing home and step back in time and into a truly unique piece of West Aurora history. The Crosby house was Built in 1867 and boasts 8 Bedrooms, 8 Bathrooms, 5 Fire places and original hardwood flooring. The original details of the home have survived the test of time. 4.5ftx10ft windows, hardwood with inlay, banisters on both stairways, crown molding, fire place surrounds, floor trim/baseboards and french doors. Walk in the front door and be greeted with large entryway. Living Room, Family Room, Dining Room, Office and Parlor with 11 foot ceilings. Dining room comes complete with original pocket doors and hand painted wall paper. Many bedrooms with private bathrooms. Nestled on a private corner lot surrounded by mature landscaping. Backyard with heated in-ground swimming pool and patio. Drive way access from two streets. Three car detached garage with an abundance of exterior parking spaces. This is your chance to own a piece of history. Dont pass it up!
Property Specifics
| Single Family | |
| — | |
| — | |
| 1867 | |
| Full | |
| — | |
| No | |
| 0.28 |
| Kane | |
| — | |
| — / Not Applicable | |
| None | |
| Public | |
| Public Sewer | |
| 10880523 | |
| 1521326005 |
Property History
| DATE: | EVENT: | PRICE: | SOURCE: |
|---|---|---|---|
| 30 Oct, 2020 | Sold | $275,000 | MRED MLS |
| 7 Oct, 2020 | Under contract | $285,000 | MRED MLS |
| 24 Sep, 2020 | Listed for sale | $285,000 | MRED MLS |
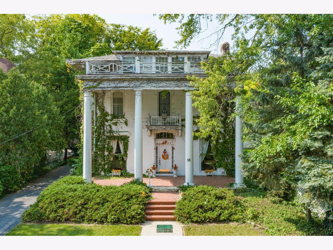
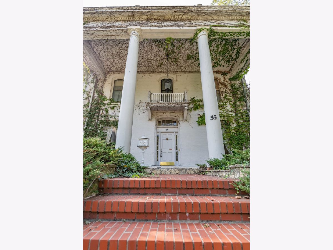
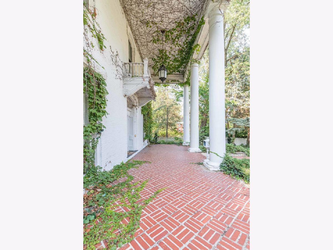
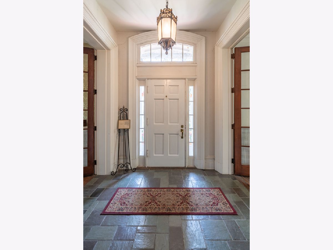
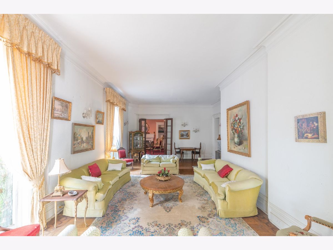
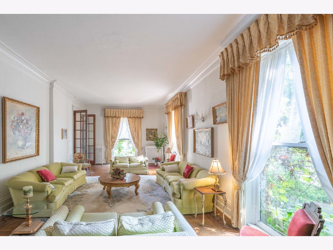
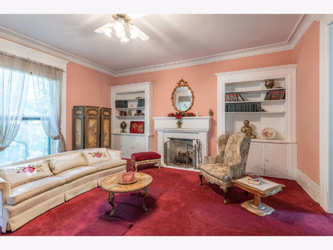
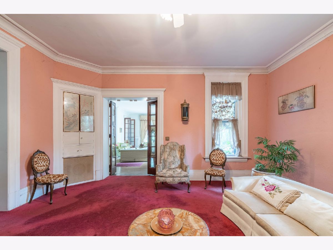
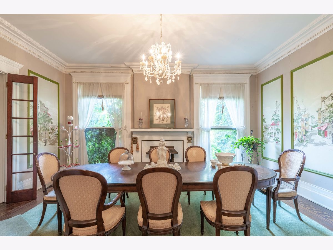
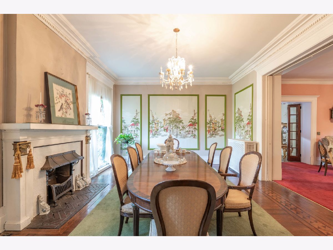
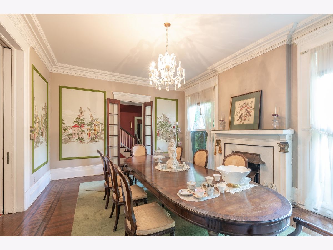
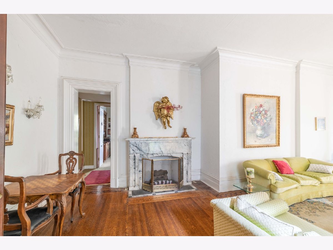
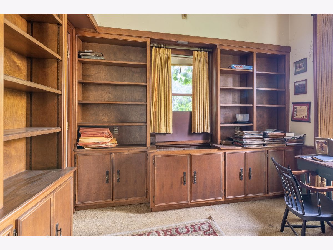
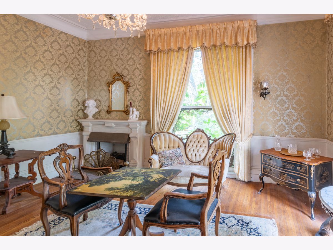
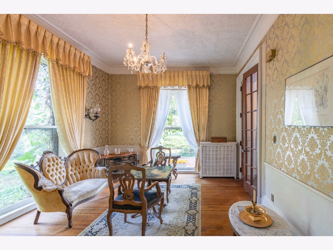
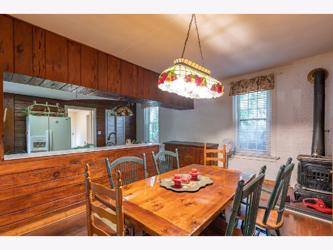
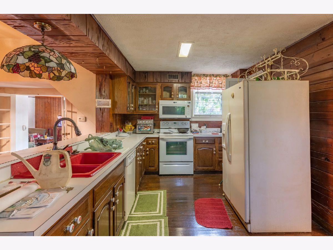
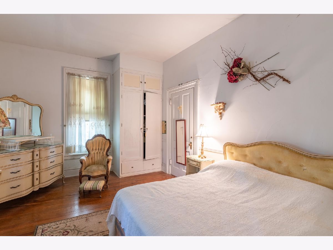
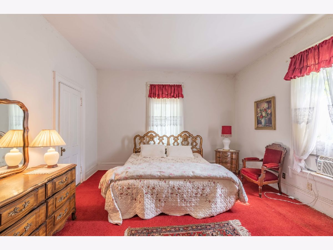
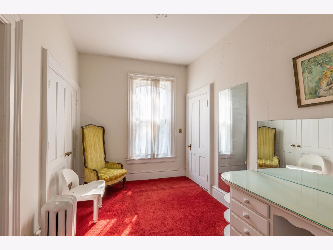
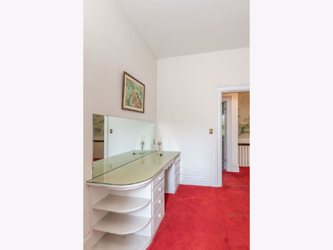
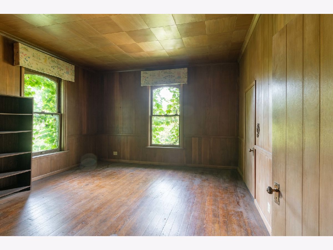
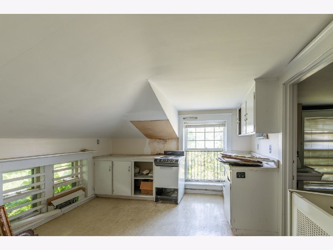
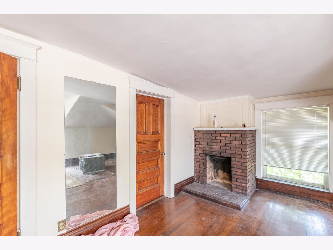
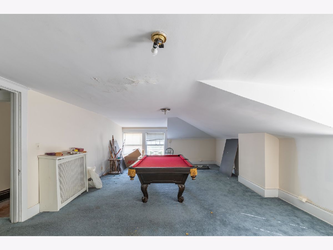
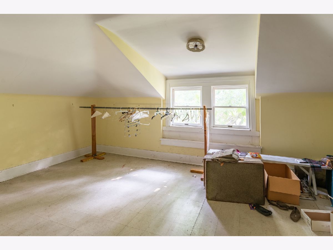
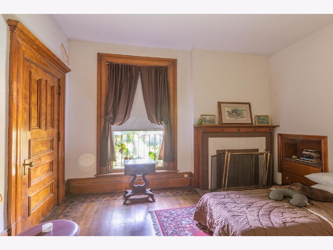
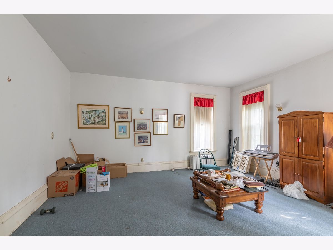
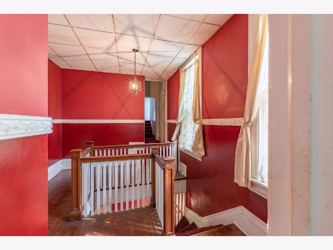
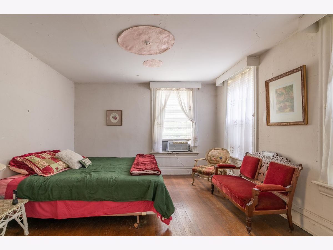
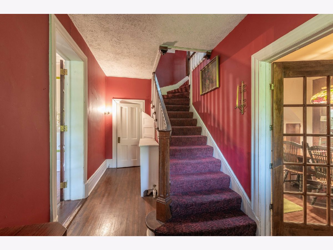
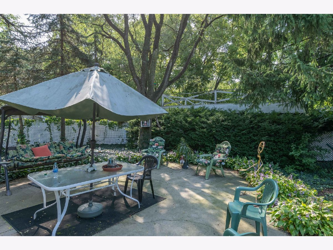
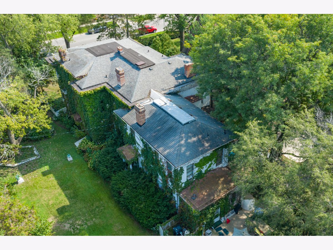
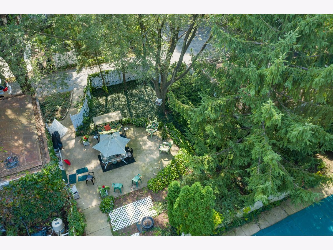
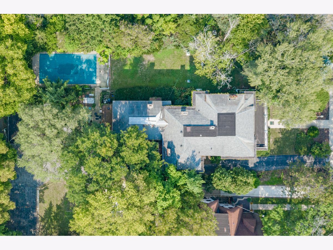
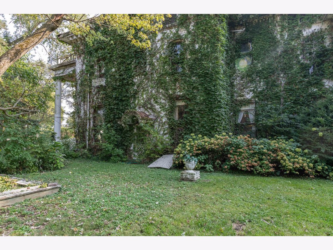
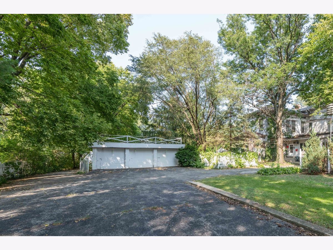
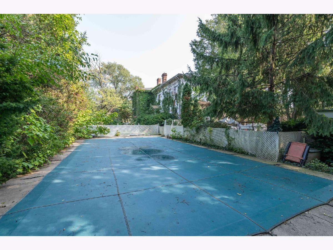
Room Specifics
Total Bedrooms: 8
Bedrooms Above Ground: 8
Bedrooms Below Ground: 0
Dimensions: —
Floor Type: Hardwood
Dimensions: —
Floor Type: —
Dimensions: —
Floor Type: —
Dimensions: —
Floor Type: —
Dimensions: —
Floor Type: —
Dimensions: —
Floor Type: —
Dimensions: —
Floor Type: —
Full Bathrooms: 8
Bathroom Amenities: —
Bathroom in Basement: 0
Rooms: Bedroom 5,Bedroom 6,Bedroom 7,Bedroom 8,Den,Eating Area,Foyer,Game Room,Office,Sitting Room,Storage
Basement Description: Unfinished,Exterior Access,Stone/Rock
Other Specifics
| 3 | |
| Stone | |
| — | |
| Patio, Porch, In Ground Pool | |
| Corner Lot,Fenced Yard | |
| 12011 | |
| — | |
| Full | |
| Vaulted/Cathedral Ceilings, Hardwood Floors, Built-in Features, Walk-In Closet(s), Bookcases, Ceiling - 10 Foot, Historic/Period Mlwk, Drapes/Blinds, Separate Dining Room | |
| — | |
| Not in DB | |
| — | |
| — | |
| — | |
| — |
Tax History
| Year | Property Taxes |
|---|---|
| 2020 | $19,975 |
Contact Agent
Nearby Similar Homes
Nearby Sold Comparables
Contact Agent
Listing Provided By
WEICHERT, REALTORS - Your Place Realty

