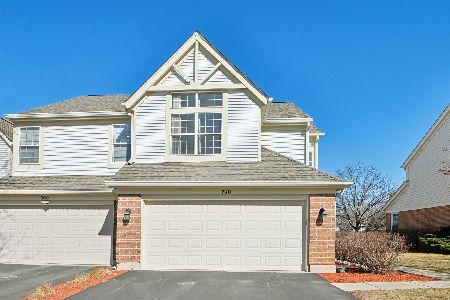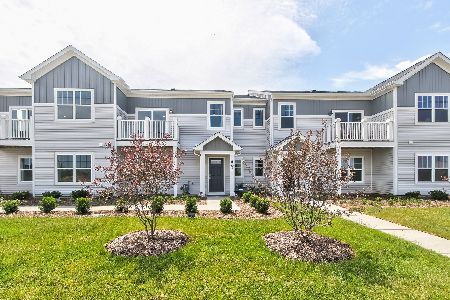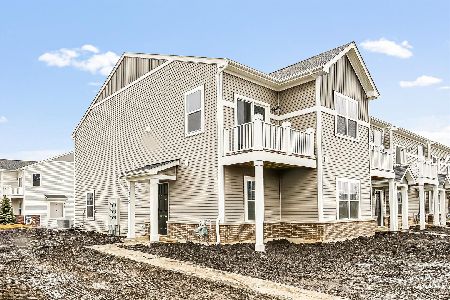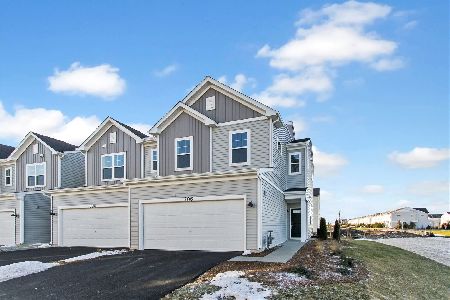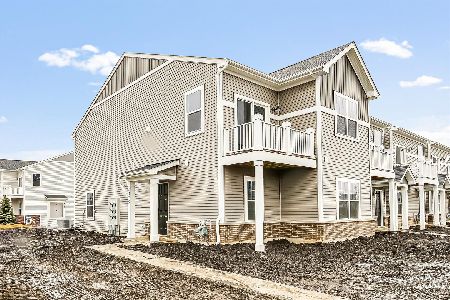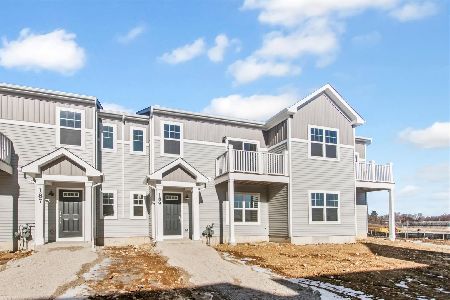55 Ione Drive, South Elgin, Illinois 60177
$226,000
|
Sold
|
|
| Status: | Closed |
| Sqft: | 1,518 |
| Cost/Sqft: | $150 |
| Beds: | 3 |
| Baths: | 3 |
| Year Built: | 1996 |
| Property Taxes: | $4,457 |
| Days On Market: | 2508 |
| Lot Size: | 0,00 |
Description
Move right in! End unit in desirable Fox Hollow situated on corner lot! Private entrance & 2 car garage! Open concept and an abundance of windows allows for plenty of natural light! Living room shows off soaring ceilings & oak flooring! Eat in kitchen features updated cabinets, counters, tile backsplash, stainless steel appliances, breakfast bar and sliding door to back deck! Renovated power with new vanity & wainscoting! Master suite with vaulted ceilings, walk-in closet & private bath! 2 additional bedrooms offers tons of space for your family! Finished lower level provides plenty of living space & storage! Other updates include fresh paint, new carpeting, newer AC, furnace, & hot water heater! Great location~ quick access to Randall & Mclean! Don't pass this one up!
Property Specifics
| Condos/Townhomes | |
| 2 | |
| — | |
| 1996 | |
| Full | |
| MODEL D | |
| No | |
| — |
| Kane | |
| Fox Hollow | |
| 249 / Monthly | |
| Insurance,Exterior Maintenance,Lawn Care,Snow Removal | |
| Public | |
| Public Sewer | |
| 10348951 | |
| 0634153077 |
Nearby Schools
| NAME: | DISTRICT: | DISTANCE: | |
|---|---|---|---|
|
Grade School
Fox Meadow Elementary School |
46 | — | |
|
Middle School
Kenyon Woods Middle School |
46 | Not in DB | |
|
High School
South Elgin High School |
46 | Not in DB | |
Property History
| DATE: | EVENT: | PRICE: | SOURCE: |
|---|---|---|---|
| 4 Jun, 2019 | Sold | $226,000 | MRED MLS |
| 30 Apr, 2019 | Under contract | $228,000 | MRED MLS |
| 18 Apr, 2019 | Listed for sale | $228,000 | MRED MLS |
Room Specifics
Total Bedrooms: 3
Bedrooms Above Ground: 3
Bedrooms Below Ground: 0
Dimensions: —
Floor Type: Carpet
Dimensions: —
Floor Type: Carpet
Full Bathrooms: 3
Bathroom Amenities: Double Sink
Bathroom in Basement: 0
Rooms: No additional rooms
Basement Description: Finished
Other Specifics
| 2 | |
| Concrete Perimeter | |
| Asphalt | |
| Deck, Porch, Storms/Screens, End Unit | |
| Common Grounds,Corner Lot,Cul-De-Sac,Landscaped | |
| COMMON | |
| — | |
| Full | |
| Vaulted/Cathedral Ceilings, Hardwood Floors, Laundry Hook-Up in Unit, Built-in Features, Walk-In Closet(s) | |
| Range, Microwave, Dishwasher, Refrigerator, Disposal, Stainless Steel Appliance(s) | |
| Not in DB | |
| — | |
| — | |
| — | |
| — |
Tax History
| Year | Property Taxes |
|---|---|
| 2019 | $4,457 |
Contact Agent
Nearby Similar Homes
Contact Agent
Listing Provided By
RE/MAX Suburban

