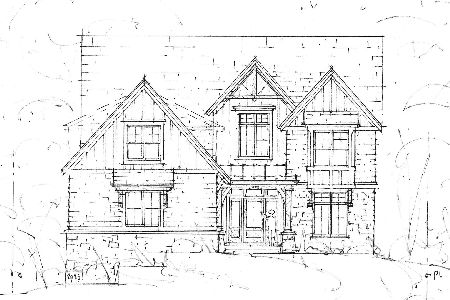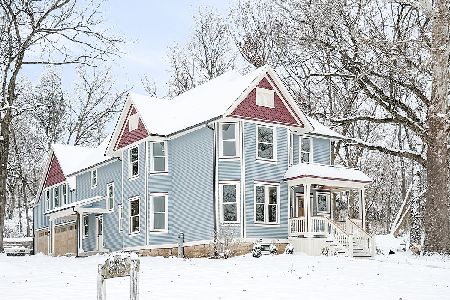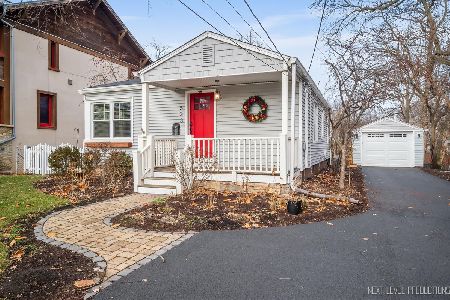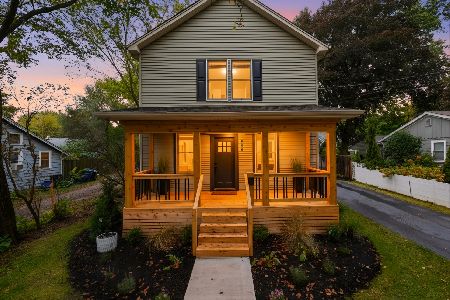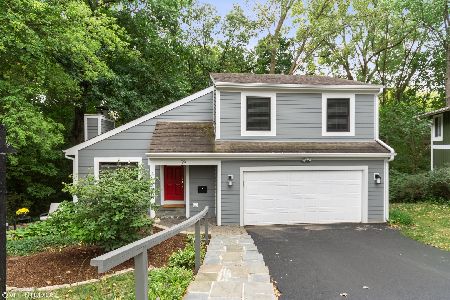55 Mckinley Street, St Charles, Illinois 60174
$367,000
|
Sold
|
|
| Status: | Closed |
| Sqft: | 2,536 |
| Cost/Sqft: | $148 |
| Beds: | 4 |
| Baths: | 2 |
| Year Built: | 1985 |
| Property Taxes: | $8,130 |
| Days On Market: | 2822 |
| Lot Size: | 0,24 |
Description
You will love living in this peaceful retreat! Located In A Quiet Cul-De-Sac Within Walking Distance Of Downtown, Fox River, Bike Path, Elementary School & Neighborhood Parks. Serenity begins as soon as you walk in the door - gleaming hardwood flooring leads you from the LIVING ROOM to the DINING ROOM to the KITCHEN. SGD From Dining Room Leads To 2 Tiered Deck Overlooking Gorgeous Heavily Wooded & Private Back Yard. Spacious MASTER BEDROOM w/ Bath access and large walk-in closet. BEDROOM 2 overlooks front yard. Cozy FAMILY ROOM with Wood Beamed Ceiling, Woodburning Stove & SGD To Lower Deck. Have Coffee In the Peaceful Atrium and Watch The Wildlife. BEDROOMS 3 & 4 are generously sized w/ double bi-fold closet doors. FULL BATH w/ Step-in Shower. The Lower Level also features a Spacious LAUNDRY ROOM/UTILITY ROOM, OFFICE w/ Plenty of Closet Storage, and an OVERSIZED WORKSHOP w/ Back Yard Access. Updates Include Both Baths, Furnace, Roof (2015), Wtr Htr (2014), Flagstone Patio & Walkway.
Property Specifics
| Single Family | |
| — | |
| Walk-Out Ranch | |
| 1985 | |
| Walkout | |
| HILLSIDE RANCH | |
| No | |
| 0.24 |
| Kane | |
| — | |
| 0 / Not Applicable | |
| None | |
| Public | |
| Public Sewer, Sewer-Storm | |
| 09933740 | |
| 0934451013 |
Property History
| DATE: | EVENT: | PRICE: | SOURCE: |
|---|---|---|---|
| 10 Aug, 2018 | Sold | $367,000 | MRED MLS |
| 18 Jun, 2018 | Under contract | $375,000 | MRED MLS |
| 30 Apr, 2018 | Listed for sale | $375,000 | MRED MLS |
Room Specifics
Total Bedrooms: 4
Bedrooms Above Ground: 4
Bedrooms Below Ground: 0
Dimensions: —
Floor Type: Carpet
Dimensions: —
Floor Type: Carpet
Dimensions: —
Floor Type: Carpet
Full Bathrooms: 2
Bathroom Amenities: —
Bathroom in Basement: 1
Rooms: Office,Workshop,Atrium
Basement Description: Finished
Other Specifics
| 2.5 | |
| Concrete Perimeter | |
| Other | |
| Balcony, Deck, Patio, Porch | |
| Cul-De-Sac,Wooded | |
| 90X113X91X112 | |
| Full | |
| — | |
| Vaulted/Cathedral Ceilings, Skylight(s), Hardwood Floors, Wood Laminate Floors, First Floor Bedroom, First Floor Full Bath | |
| Double Oven, Range, Dishwasher, Refrigerator, High End Refrigerator, Washer, Dryer, Disposal, Cooktop, Built-In Oven | |
| Not in DB | |
| Sidewalks, Street Lights, Street Paved | |
| — | |
| — | |
| Wood Burning Stove |
Tax History
| Year | Property Taxes |
|---|---|
| 2018 | $8,130 |
Contact Agent
Nearby Similar Homes
Nearby Sold Comparables
Contact Agent
Listing Provided By
RE/MAX Excels

